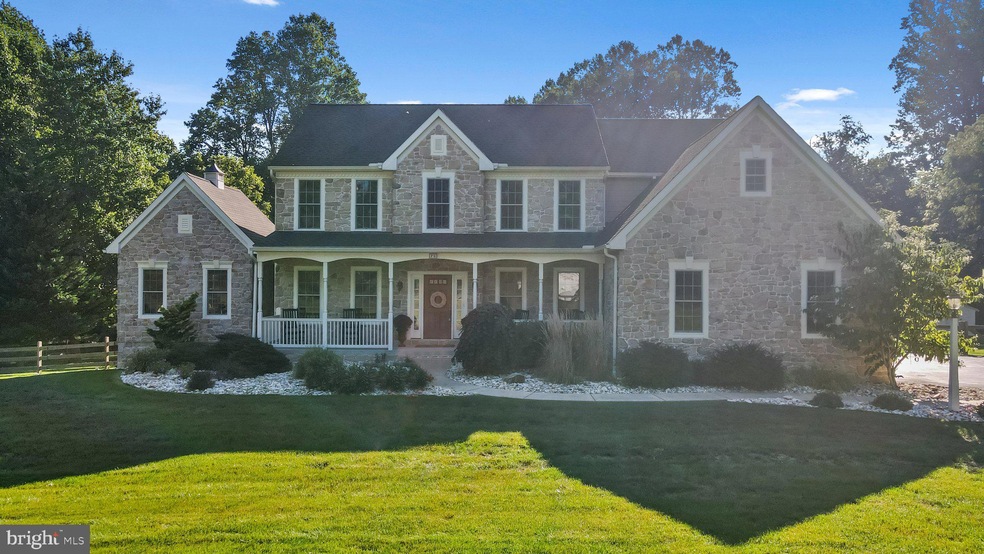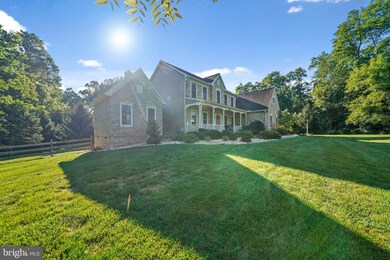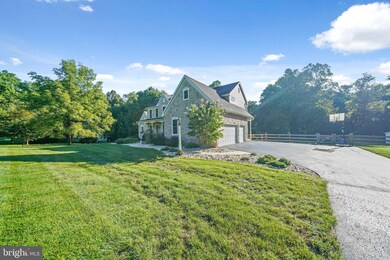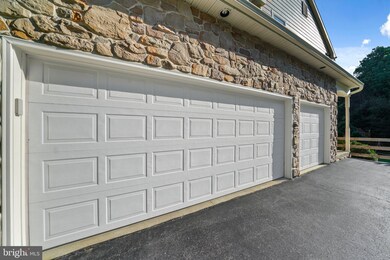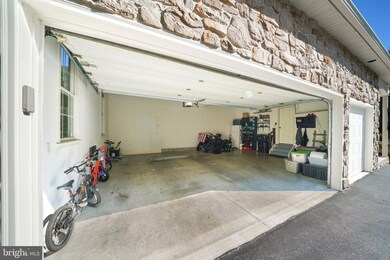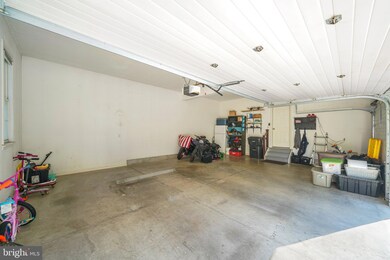
70 Mapleflower Rd Glenmoore, PA 19343
Wallace NeighborhoodHighlights
- 2.2 Acre Lot
- Colonial Architecture
- Vaulted Ceiling
- Springton Manor Elementary School Rated A
- Deck
- Wood Flooring
About This Home
As of October 2022Welcome Home to 70 Mapleflower Road in Glenmoore, PA! This is the home you’ve been waiting to find, 4 Bedrooms, 2/1 Bathrooms, Finished Basement and over 2 acres of land in Downingtown Area School District. To say that this home is move-in ready is an understatement - the current Owners have meticulously maintained and improved the grounds and the home since they purchased it in 2018. As soon as you walk through the front door you’ll appreciate the generously sized rooms and numerous updates. The first floor rooms include a private Living Room, Dining Room, Kitchen, Family Room, Recreation Room, Powder Room and Laundry. From the Kitchen there is a wonderful Sunroom that overlooks the newly fenced and manicured backyard. The second floor has a spacious layout including the Owners Suite, office with built in cabinetry, 3 additional Bedrooms and the Hall Bathroom - don’t miss the additional storage through the Owners Bedroom closet! The Finished Basement has a walk-out and both hardwood and epoxy floor sections that truly make this space multi-functional. Aside from all the space the house offers, there are bonus features like a Shed that is wired to be a workshop, a whole house Generator, new tankless Water Heater, a huge 3-car Garage, a recently filled propane tank and a 1-year Home Warranty that transfers to the new Owners. There is simply nothing to do but move in and enjoy your new home - schedule your showing today before someone else makes this their dream!
Last Agent to Sell the Property
EXP Realty, LLC License #RS-0019528 Listed on: 09/16/2022
Home Details
Home Type
- Single Family
Est. Annual Taxes
- $7,552
Year Built
- Built in 2003
Lot Details
- 2.2 Acre Lot
- Back, Front, and Side Yard
- Property is in good condition
- Property is zoned FR
HOA Fees
- $8 Monthly HOA Fees
Parking
- 3 Car Direct Access Garage
- 3 Driveway Spaces
- Garage Door Opener
Home Design
- Colonial Architecture
- Traditional Architecture
- Brick Foundation
- Aluminum Siding
- Vinyl Siding
Interior Spaces
- 3,158 Sq Ft Home
- Property has 2 Levels
- Tray Ceiling
- Vaulted Ceiling
- Ceiling Fan
- Skylights
- Fireplace With Glass Doors
- Gas Fireplace
- Family Room Off Kitchen
- Living Room
- Formal Dining Room
- Den
- Bonus Room
- Sun or Florida Room
- Laundry on main level
- Attic
Kitchen
- Breakfast Room
- Eat-In Kitchen
- Built-In Range
- Range Hood
- Microwave
- Dishwasher
- Kitchen Island
- Disposal
Flooring
- Wood
- Carpet
Bedrooms and Bathrooms
- 4 Bedrooms
- En-Suite Primary Bedroom
- En-Suite Bathroom
- Walk-In Closet
- Walk-in Shower
Finished Basement
- Walk-Out Basement
- Basement Fills Entire Space Under The House
Home Security
- Carbon Monoxide Detectors
- Fire and Smoke Detector
Outdoor Features
- Deck
- Patio
- Exterior Lighting
- Shed
- Porch
Utilities
- Forced Air Heating and Cooling System
- Heating System Powered By Leased Propane
- Water Treatment System
- Well
- Propane Water Heater
- On Site Septic
- Sewer Holding Tank
Community Details
- Mapleflower Subdivision
Listing and Financial Details
- Tax Lot 0020.1700
- Assessor Parcel Number 31-02 -0020.1700
Ownership History
Purchase Details
Home Financials for this Owner
Home Financials are based on the most recent Mortgage that was taken out on this home.Purchase Details
Home Financials for this Owner
Home Financials are based on the most recent Mortgage that was taken out on this home.Purchase Details
Similar Homes in Glenmoore, PA
Home Values in the Area
Average Home Value in this Area
Purchase History
| Date | Type | Sale Price | Title Company |
|---|---|---|---|
| Deed | $725,000 | -- | |
| Deed | $525,000 | Cardinal Settlements Llc | |
| Interfamily Deed Transfer | -- | Attorney |
Mortgage History
| Date | Status | Loan Amount | Loan Type |
|---|---|---|---|
| Open | $442,250 | New Conventional | |
| Previous Owner | $467,000 | New Conventional | |
| Previous Owner | $472,500 | New Conventional | |
| Previous Owner | $201,000 | New Conventional | |
| Previous Owner | $230,000 | New Conventional | |
| Previous Owner | $342,000 | Construction |
Property History
| Date | Event | Price | Change | Sq Ft Price |
|---|---|---|---|---|
| 10/27/2022 10/27/22 | Sold | $725,000 | +4.3% | $230 / Sq Ft |
| 09/18/2022 09/18/22 | Pending | -- | -- | -- |
| 09/16/2022 09/16/22 | For Sale | $695,000 | +32.4% | $220 / Sq Ft |
| 11/09/2018 11/09/18 | Sold | $525,000 | -1.4% | $166 / Sq Ft |
| 10/09/2018 10/09/18 | Pending | -- | -- | -- |
| 09/27/2018 09/27/18 | For Sale | $532,500 | -- | $169 / Sq Ft |
Tax History Compared to Growth
Tax History
| Year | Tax Paid | Tax Assessment Tax Assessment Total Assessment is a certain percentage of the fair market value that is determined by local assessors to be the total taxable value of land and additions on the property. | Land | Improvement |
|---|---|---|---|---|
| 2025 | $7,981 | $233,980 | $67,420 | $166,560 |
| 2024 | $7,981 | $233,980 | $67,420 | $166,560 |
| 2023 | $7,747 | $233,980 | $67,420 | $166,560 |
| 2022 | $7,552 | $233,980 | $67,420 | $166,560 |
| 2021 | $7,425 | $233,980 | $67,420 | $166,560 |
| 2020 | $7,382 | $233,980 | $67,420 | $166,560 |
| 2019 | $7,382 | $233,980 | $67,420 | $166,560 |
| 2018 | $7,382 | $233,980 | $67,420 | $166,560 |
| 2017 | $7,382 | $233,980 | $67,420 | $166,560 |
| 2016 | $7,771 | $233,980 | $67,420 | $166,560 |
| 2015 | $7,771 | $221,200 | $67,420 | $153,780 |
| 2014 | $7,771 | $221,200 | $67,420 | $153,780 |
Agents Affiliated with this Home
-
Matt Fetick

Seller's Agent in 2022
Matt Fetick
EXP Realty, LLC
(484) 678-7888
2 in this area
1,105 Total Sales
-
David Maio Williams

Seller Co-Listing Agent in 2022
David Maio Williams
EXP Realty, LLC
(610) 742-4306
1 in this area
244 Total Sales
-
The Murphy Team LLC

Buyer's Agent in 2022
The Murphy Team LLC
Long & Foster
(484) 883-0499
2 in this area
112 Total Sales
-
Holly Gross

Seller's Agent in 2018
Holly Gross
BHHS Fox & Roach
(610) 486-6544
132 Total Sales
-
Richard Gross

Seller Co-Listing Agent in 2018
Richard Gross
BHHS Fox & Roach
(970) 306-9698
71 Total Sales
Map
Source: Bright MLS
MLS Number: PACT2032684
APN: 31-002-0020.1700
- 121 Lovell Ln
- 30 Pennswood Dr
- 0 Devereux Rd
- 49 Denton Dr
- 30 Margaret Ct
- 21 Chanticleer Dr
- 40 Chanticleer Dr
- 90 Indiantown Rd
- Lot 29 Quick Delivery
- 105 Lexington Manor
- 130 Pumpkin Hill Rd
- 105 Devereux Rd Unit HAWTHORNE
- 105 Devereux Rd Unit DEVONSHIRE
- 105 Devereux Rd Unit NOTTINGHAM
- 105 Devereux Rd Unit COVINGTON
- 105 Devereux Rd Unit AUGUSTA
- 105 Devereux Rd Unit PARKER
- 117 Lexington Manor
- 110 Lexington Manor
- 118 Lexington Manor
