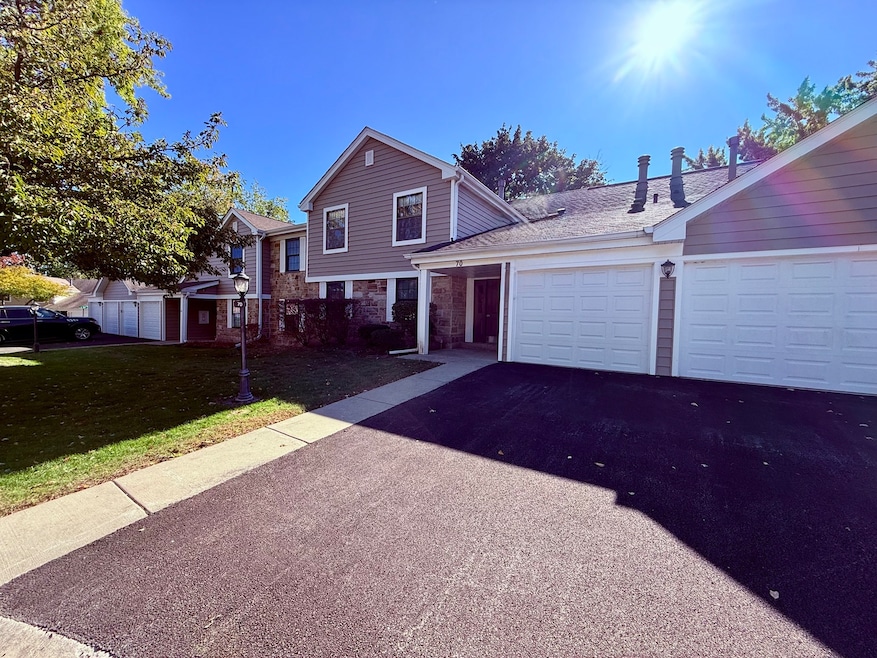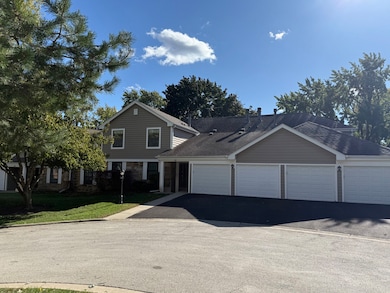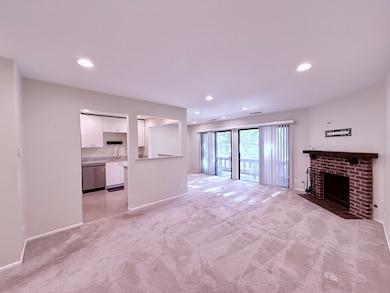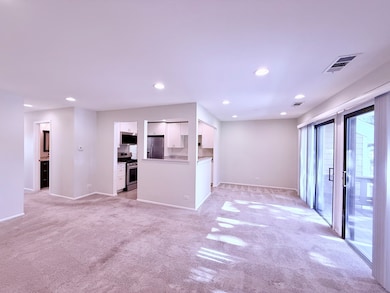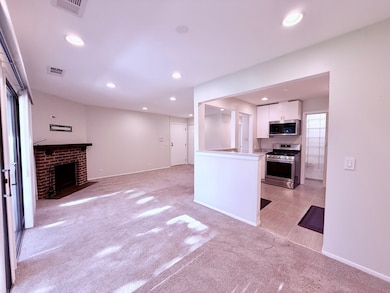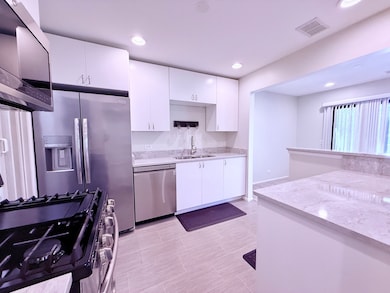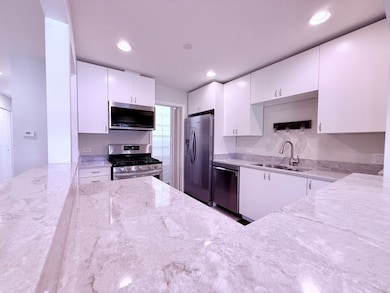70 Margate Ct Unit C2 Schaumburg, IL 60193
East Schaumburg NeighborhoodHighlights
- Clubhouse
- Community Pool
- Living Room
- Michael Collins Elementary School Rated A-
- Intercom
- Park
About This Home
Absolutely beautiful coach home in desirable location in Schaumburg! Prime Downtown Schaumburg in Lexington Village subdivision with quick access to tennis courts, playground, steps to the pool and clubhouse. Tastefully done total renovation including all new carpet, new doors, new Kitchen with SS Appliances. Top of the line granite countertop, cabinets, newer bathroom and fixtures. Balcony overlooking to the kid's playground and outside pool. Walking distance to Downtown Schaumburg. Open, bright and spacious home with great natural light flow. Two large bedrooms with walk-in closets. Separate utility/laundry room with newer water heater, washer and dryer. One car garage with direct access to the common area. You got it all here! Excellent schools of D54 and D211 JB Conant HS, Minutes to Woodfield and all shopping, dining, and entertainment. Easy commute with I-90,290, 355, and Higgins 72 nearby. Min 12 months lease. * NO Pets* NO Smoking allowed*, strong clean credit free of collections, late payments, bankruptcies, evictions.
Condo Details
Home Type
- Condominium
Est. Annual Taxes
- $4,067
Year Built
- Built in 1988 | Remodeled in 2024
Parking
- 1 Car Garage
- Parking Included in Price
Home Design
- Entry on the 2nd floor
- Brick Exterior Construction
- Asphalt Roof
Interior Spaces
- 1,050 Sq Ft Home
- 2-Story Property
- Family Room
- Living Room
- Dining Room
- Intercom
- Laundry Room
Flooring
- Carpet
- Ceramic Tile
Bedrooms and Bathrooms
- 2 Bedrooms
- 2 Potential Bedrooms
- 1 Full Bathroom
Schools
- Michael Collins Elementary Schoo
- Robert Frost Junior High School
- J B Conant High School
Utilities
- Forced Air Heating and Cooling System
- Heating System Uses Natural Gas
Listing and Financial Details
- Security Deposit $2,200
- Property Available on 11/5/25
- 12 Month Lease Term
Community Details
Overview
- 4 Units
- Lexington Village Subdivision
Amenities
- Picnic Area
- Clubhouse
Recreation
- Community Pool
- Park
Pet Policy
- No Pets Allowed
Security
- Resident Manager or Management On Site
Map
Source: Midwest Real Estate Data (MRED)
MLS Number: 12511302
APN: 07-22-402-045-1306
- 350 Newgate Ct Unit V2
- 350 Newgate Ct Unit 2Z
- 287 Pembridge Ln Unit B2
- 136 Wolcott Ct Unit O2
- 28 Ascot Cir
- 22 Ascot Cir
- 125 Cleveland Ct Unit M2
- 22 Waterbury Ln Unit N1
- 25 Illinois Ave Unit M1
- 121 Chatsworth Cir
- 601 Eastview Ct Unit Z1
- 600 Eastview Ct Unit X1
- 300 S Roselle Rd Unit 519
- 601 Hanover Ct Unit Z2
- 609 Hanover Ct Unit X1
- 632 Spinnaker Point Unit 113F
- 50 White Pine Dr
- 64 White Pine Dr
- 517 E Weathersfield Way
- 210 N Waterford Dr Unit 210
- 153 Fulbright Ln
- 602 Eastview Ct Unit Z1
- 60 E Beech Dr
- 300 S Roselle Rd Unit 307
- 508 Creighton Ln
- 110 N Waterford Dr Unit 21
- 724 Whitesail Dr
- 40 Sarahs Grove Ln
- 713 Mariner Point Unit 5F
- 880 Hadley Run Ln
- 1871 Fox Run Dr Unit A
- 327 Palisades Point Unit 327
- 45 Bradley Ln
- 266 Greensboro Ct Unit A
- 711 Tipperary Ct Unit 1B
- 614 Tralee Ct Unit 1C
- 234 S Cedarcrest Dr
- 729 Limerick Ln Unit 1B
- 208 W Hartford Dr
- 908 Long Meadow Dr Unit ID1032508P
