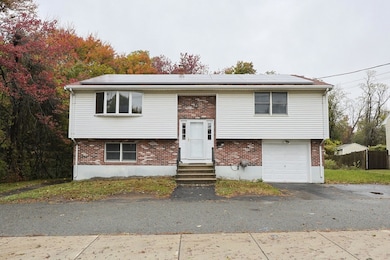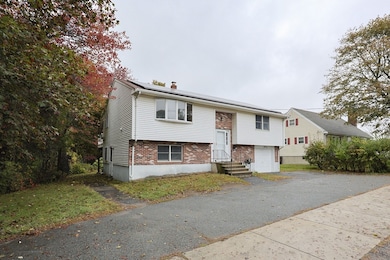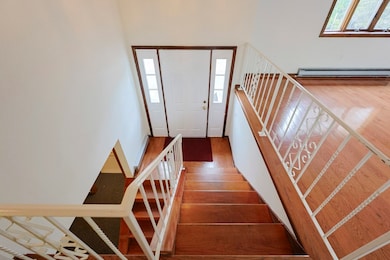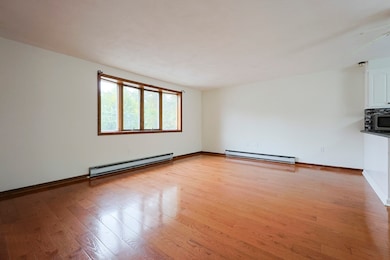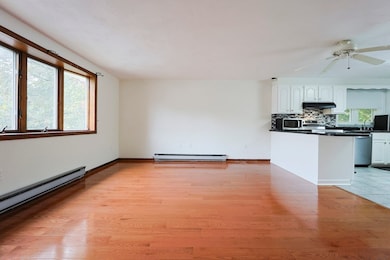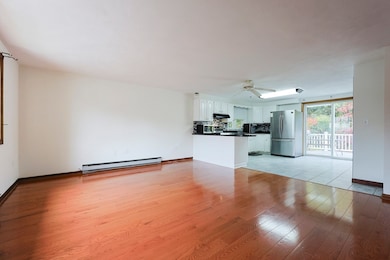70 Marlborough Rd Salem, MA 01970
Witchcraft Heights NeighborhoodEstimated payment $3,804/month
Highlights
- Marina
- Medical Services
- Deck
- Golf Course Community
- Open Floorplan
- Wood Burning Stove
About This Home
Come and feel the warmth of this 4+ bedroom split-entry home, located in a prime spot in the heart of a well-established, and conveniently located neighborhood. It's a commuter's dream, with proximity to all vibrant Salem - and neighboring communities - have to offer! A multitude of shops and restaurants are right at your doorstep and easily accessible, along with local highways, public transportation, Meadows golf course, McGrath Park, several schools, and nearby beaches just a drive away! After admiring the solar panels and expansive yard - ready for cultivating your dream garden - step inside and feel timeless hardwoods gleam under your feet. Airy living room opens to practical kitchen with endless cabinets/counters, and sliders to back deck. Down the hall are 3 generous bedrooms, and a full bath rounds out main level. Head downstairs to find a full bath/laundry and 4th bedroom, along with a potential 5th bedroom/office, and bonus utility room. 1 car garage with workbench & storage.
Home Details
Home Type
- Single Family
Est. Annual Taxes
- $4,546
Year Built
- Built in 1983
Lot Details
- 8,712 Sq Ft Lot
- Level Lot
- Property is zoned RC
Parking
- 1 Car Attached Garage
- Tuck Under Parking
- Parking Storage or Cabinetry
- Workshop in Garage
- Driveway
- Open Parking
- Off-Street Parking
Home Design
- Split Level Home
- Block Foundation
- Frame Construction
- Shingle Roof
Interior Spaces
- Open Floorplan
- Wet Bar
- Ceiling Fan
- Light Fixtures
- 1 Fireplace
- Wood Burning Stove
- Bay Window
- Sliding Doors
- Home Office
- Storage
- Home Security System
Kitchen
- Range with Range Hood
- Microwave
- Dishwasher
- Stainless Steel Appliances
- Kitchen Island
Flooring
- Wood
- Wall to Wall Carpet
- Ceramic Tile
Bedrooms and Bathrooms
- 4 Bedrooms
- Primary Bedroom on Main
- Dual Closets
- 2 Full Bathrooms
- Bathtub with Shower
- Linen Closet In Bathroom
Laundry
- Laundry Room
- Dryer
- Washer
- Sink Near Laundry
Finished Basement
- Walk-Out Basement
- Basement Fills Entire Space Under The House
- Interior Basement Entry
- Garage Access
Outdoor Features
- Deck
- Separate Outdoor Workshop
- Outdoor Storage
- Rain Gutters
Location
- Property is near public transit
- Property is near schools
Schools
- Horace Mann Elementary School
- Collins Middle School
- Salem High School
Utilities
- No Cooling
- Electric Baseboard Heater
- Electric Water Heater
Listing and Financial Details
- Tax Lot 0035
- Assessor Parcel Number 2127363
Community Details
Overview
- No Home Owners Association
- Near Conservation Area
Amenities
- Medical Services
- Shops
- Coin Laundry
Recreation
- Marina
- Golf Course Community
- Tennis Courts
- Park
- Jogging Path
- Bike Trail
Map
Home Values in the Area
Average Home Value in this Area
Tax History
| Year | Tax Paid | Tax Assessment Tax Assessment Total Assessment is a certain percentage of the fair market value that is determined by local assessors to be the total taxable value of land and additions on the property. | Land | Improvement |
|---|---|---|---|---|
| 2025 | $4,546 | $400,887 | $100,887 | $300,000 |
| 2024 | $4,658 | $400,887 | $100,887 | $300,000 |
| 2023 | $5,015 | $400,887 | $100,887 | $300,000 |
| 2022 | $5,959 | $449,700 | $170,100 | $279,600 |
| 2021 | $5,810 | $421,000 | $160,300 | $260,700 |
| 2020 | $5,838 | $404,000 | $143,900 | $260,100 |
| 2019 | $5,714 | $378,400 | $130,800 | $247,600 |
| 2018 | $5,460 | $355,000 | $121,700 | $233,300 |
| 2017 | $5,232 | $329,900 | $114,500 | $215,400 |
| 2016 | $4,831 | $308,300 | $92,900 | $215,400 |
| 2015 | $4,777 | $291,100 | $92,900 | $198,200 |
Property History
| Date | Event | Price | List to Sale | Price per Sq Ft | Prior Sale |
|---|---|---|---|---|---|
| 10/22/2025 10/22/25 | Pending | -- | -- | -- | |
| 10/15/2025 10/15/25 | For Sale | $649,900 | +96.9% | $357 / Sq Ft | |
| 07/15/2015 07/15/15 | Sold | $330,000 | 0.0% | $131 / Sq Ft | View Prior Sale |
| 05/19/2015 05/19/15 | Off Market | $330,000 | -- | -- | |
| 05/11/2015 05/11/15 | For Sale | $349,900 | -- | $139 / Sq Ft |
Purchase History
| Date | Type | Sale Price | Title Company |
|---|---|---|---|
| Deed | -- | -- | |
| Deed | -- | -- |
Mortgage History
| Date | Status | Loan Amount | Loan Type |
|---|---|---|---|
| Open | $326,000 | New Conventional | |
| Closed | $326,000 | New Conventional |
Source: MLS Property Information Network (MLS PIN)
MLS Number: 73444034
APN: SALE-000009-000000-000035
- 25 Outlook Ave
- 31 Osborne Hill Dr
- 159 Marlborough Rd
- 21 Chanelle Cir
- 176 Marlborough Rd
- 39 Gallows Hill Rd
- 46 Sutton St
- 36 Valley St
- 13 State St
- 12 Sutton St
- 54 Cavendish Cir
- 32 Whalers Ln Unit C
- 7 Hibernia Ln
- 13 Bengal Ln
- 22 Celestial Way
- 6 Countryside Ln Unit 1303
- 2 Osborne St
- 12 Tanglewood Ln Unit 12
- 17 Lions Ln
- 32 Mason St

