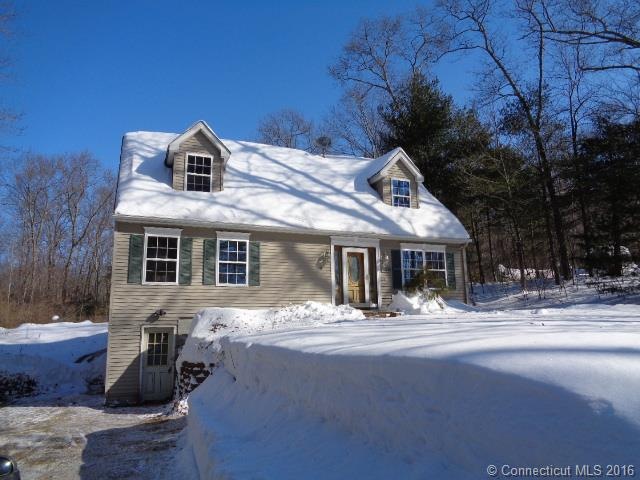
70 Mason Hill Rd Dayville, CT 06241
Highlights
- Cape Cod Architecture
- No HOA
- Baseboard Heating
- Partially Wooded Lot
- 2 Car Attached Garage
- Concrete Flooring
About This Home
As of July 2020Cute Cape Cod style home. Livingroom with hardwood floors. Kitchen/eat in area. The second floor is unfinished great for storage or possibly finish off for additional bedrooms.
Last Agent to Sell the Property
Brunet and Company Real Estate License #RES.0761485 Listed on: 03/15/2015
Home Details
Home Type
- Single Family
Est. Annual Taxes
- $2,448
Year Built
- Built in 1996
Lot Details
- 0.92 Acre Lot
- Partially Wooded Lot
Home Design
- Cape Cod Architecture
- Vinyl Siding
Interior Spaces
- 980 Sq Ft Home
- Concrete Flooring
Bedrooms and Bathrooms
- 2 Bedrooms
- 1 Full Bathroom
Parking
- 2 Car Attached Garage
- Gravel Driveway
Schools
- Killingly Memorial Elementary School
- Killingly High School
Utilities
- Baseboard Heating
- Heating System Uses Oil
- Heating System Uses Oil Above Ground
- Private Company Owned Well
- Oil Water Heater
Community Details
- No Home Owners Association
Ownership History
Purchase Details
Home Financials for this Owner
Home Financials are based on the most recent Mortgage that was taken out on this home.Purchase Details
Home Financials for this Owner
Home Financials are based on the most recent Mortgage that was taken out on this home.Purchase Details
Home Financials for this Owner
Home Financials are based on the most recent Mortgage that was taken out on this home.Purchase Details
Purchase Details
Similar Home in Dayville, CT
Home Values in the Area
Average Home Value in this Area
Purchase History
| Date | Type | Sale Price | Title Company |
|---|---|---|---|
| Warranty Deed | $272,000 | None Available | |
| Warranty Deed | $272,000 | None Available | |
| Warranty Deed | $165,000 | -- | |
| Warranty Deed | $165,000 | -- | |
| Warranty Deed | $122,000 | -- | |
| Warranty Deed | $122,000 | -- | |
| Quit Claim Deed | -- | -- | |
| Foreclosure Deed | -- | -- | |
| Foreclosure Deed | -- | -- | |
| Warranty Deed | $105,000 | -- | |
| Warranty Deed | $105,000 | -- |
Mortgage History
| Date | Status | Loan Amount | Loan Type |
|---|---|---|---|
| Open | $14,923 | Second Mortgage Made To Cover Down Payment | |
| Closed | $6,974 | FHA | |
| Closed | $21,405 | Second Mortgage Made To Cover Down Payment | |
| Open | $267,073 | FHA | |
| Closed | $267,073 | FHA | |
| Previous Owner | $162,011 | FHA |
Property History
| Date | Event | Price | Change | Sq Ft Price |
|---|---|---|---|---|
| 07/24/2020 07/24/20 | Sold | $272,000 | +8.8% | $162 / Sq Ft |
| 07/08/2020 07/08/20 | Pending | -- | -- | -- |
| 06/08/2020 06/08/20 | For Sale | $250,000 | +51.5% | $149 / Sq Ft |
| 11/29/2016 11/29/16 | Sold | $165,000 | +0.1% | $168 / Sq Ft |
| 10/12/2016 10/12/16 | Pending | -- | -- | -- |
| 10/05/2016 10/05/16 | For Sale | $164,900 | +35.2% | $168 / Sq Ft |
| 04/10/2015 04/10/15 | Sold | $122,000 | +0.5% | $124 / Sq Ft |
| 03/23/2015 03/23/15 | Pending | -- | -- | -- |
| 03/15/2015 03/15/15 | For Sale | $121,380 | -- | $124 / Sq Ft |
Tax History Compared to Growth
Tax History
| Year | Tax Paid | Tax Assessment Tax Assessment Total Assessment is a certain percentage of the fair market value that is determined by local assessors to be the total taxable value of land and additions on the property. | Land | Improvement |
|---|---|---|---|---|
| 2025 | $4,194 | $177,420 | $35,680 | $141,740 |
| 2024 | $3,978 | $177,420 | $35,680 | $141,740 |
| 2023 | $3,906 | $132,370 | $28,700 | $103,670 |
| 2022 | $3,675 | $132,370 | $28,700 | $103,670 |
| 2021 | $3,447 | $124,180 | $28,700 | $95,480 |
| 2020 | $3,398 | $124,180 | $28,700 | $95,480 |
| 2019 | $3,437 | $124,180 | $28,700 | $95,480 |
| 2017 | $2,803 | $92,330 | $15,050 | $77,280 |
| 2016 | $2,808 | $92,330 | $15,050 | $77,280 |
| 2015 | $2,808 | $92,330 | $15,050 | $77,280 |
| 2014 | -- | $92,330 | $15,050 | $77,280 |
Agents Affiliated with this Home
-
Mary Collins

Seller's Agent in 2020
Mary Collins
Berkshire Hathaway Home Services
(860) 336-6677
10 in this area
169 Total Sales
-
Irene Adams

Buyer's Agent in 2020
Irene Adams
Signature Properties of NewEng
(860) 917-9351
15 in this area
256 Total Sales
-
Pat Malek

Seller's Agent in 2016
Pat Malek
First Choice Realty
(860) 377-1967
22 in this area
183 Total Sales
-
Mary Beth Malin

Seller's Agent in 2015
Mary Beth Malin
Brunet and Company Real Estate
(860) 608-4401
4 in this area
73 Total Sales
Map
Source: SmartMLS
MLS Number: E10027649
APN: KILL-000040-000000-000062
- 18 Ware Rd
- 50 Ware Rd
- 350 Breakneck Hill Rd
- 70 Pleasant View Dr
- 19 Thompson Pike
- 437 Putnam Pike
- 30 R And r Park
- 38-82 Ballouville Rd
- 14 R And r Park
- 90 Putnam Pike
- 502 Indian Springs Pkwy
- 503 Indian Springs Pkwy
- 114 Breakneck Hill Rd
- 98 Breakneck Hill Rd
- 183 Putnam Pike
- 1394 North Rd
- 1450 North Rd
- 241 Killingly Ave
- 214 Park Rd
- 1897 Upper Maple St
