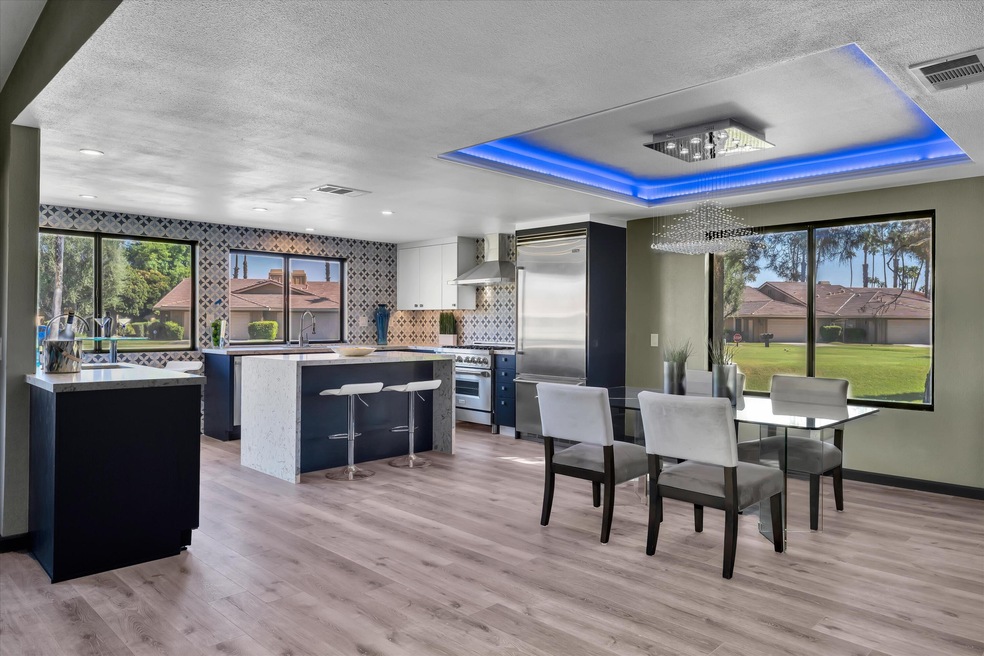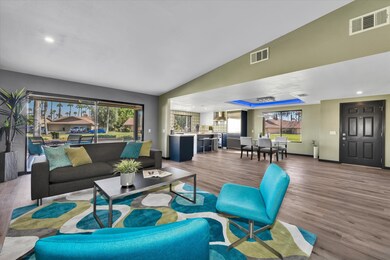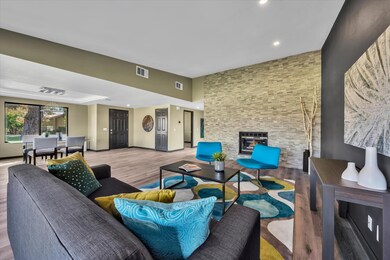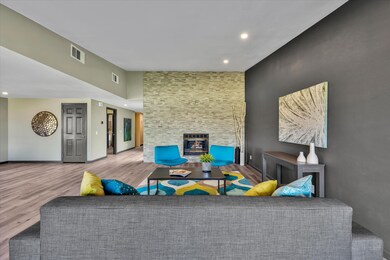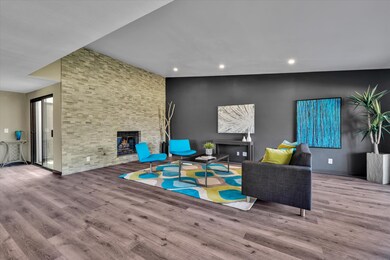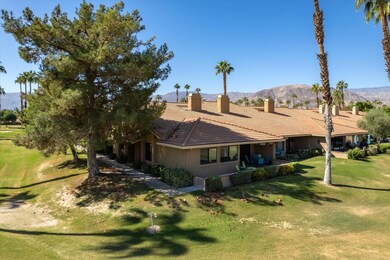
70 Maximo Way Palm Desert, CA 92260
Highlights
- On Golf Course
- Fitness Center
- Primary Bedroom Suite
- James Earl Carter Elementary School Rated A-
- Heated In Ground Pool
- Panoramic View
About This Home
As of October 2024Fantastic mid-century modern classic remodel ready for immediate occupancy! This home is both warm & inviting. Step onto the light wood plank style floors & the large custom stone fireplace greets you as it overlooks the ample main living room. Vaulted ceiling above offers thoughtful detailing. Sliding glass doors at the home's rear elevation lead to a large, covered terrace with an extended patio creating expansive awe-inspiring views. Additional upgrades include: Custom open kitchen, $10k built-in Viking stainless Refrigerator, Z-line stainless gas range, Viking stainless microwave, GE stainless dishwasher, white quartz counter tops, custom cabinets, custom handles, new double pane windows, all bedrooms wired for smart TV'S, all new GFI'S, new 16 seer condensor, HVAC, duct work, smart thermostat, new water heater, Extended patio, new tile, Atrium pavers with artificial turf, wrap around side-walk, LED lighting, new outlets, switches, new door knobs/locks, all bathrooms completely remodeled, custom cabinets, quartz counter tops, toilets, sinks, plumbing, custom enclosures and huge walk in shower in master, closet barn door in master, upgraded laundry sink, cabinets, quartz counter top, new sheet rock/epoxy floor in garage and much more. This home is a must see!!!
Last Agent to Sell the Property
Keller Williams Realty License #01050115 Listed on: 09/14/2021

Property Details
Home Type
- Condominium
Est. Annual Taxes
- $8,404
Year Built
- Built in 1985
Lot Details
- On Golf Course
- End Unit
- Cul-De-Sac
- Sprinklers on Timer
HOA Fees
Property Views
- Panoramic
- Golf Course
- Mountain
Home Design
- Concrete Roof
Interior Spaces
- 2,056 Sq Ft Home
- 1-Story Property
- Gas Log Fireplace
- Sliding Doors
- Entryway
- Living Room with Fireplace
- Dining Area
- Atrium Room
- Vinyl Flooring
Kitchen
- Updated Kitchen
- Gas Range
- Range Hood
- Microwave
- Dishwasher
- Kitchen Island
- Quartz Countertops
Bedrooms and Bathrooms
- 3 Bedrooms
- Primary Bedroom Suite
- Walk-In Closet
- 3 Full Bathrooms
Laundry
- Laundry Room
- 220 Volts In Laundry
Parking
- 2 Car Attached Garage
- Driveway
Pool
- Heated In Ground Pool
- Heated Spa
- In Ground Spa
Outdoor Features
- Covered patio or porch
Location
- Ground Level
- Property is near a clubhouse
Utilities
- Central Heating and Cooling System
- Heating System Uses Natural Gas
- 220 Volts in Kitchen
- Gas Water Heater
- Cable TV Available
Listing and Financial Details
- Assessor Parcel Number 622240056
Community Details
Overview
- Association fees include clubhouse, trash, security, cable TV
- Chaparral Country Club Subdivision
- Planned Unit Development
Amenities
- Clubhouse
Recreation
- Golf Course Community
- Tennis Courts
- Fitness Center
- Community Pool
- Community Spa
Security
- 24 Hour Access
- Gated Community
Ownership History
Purchase Details
Home Financials for this Owner
Home Financials are based on the most recent Mortgage that was taken out on this home.Purchase Details
Home Financials for this Owner
Home Financials are based on the most recent Mortgage that was taken out on this home.Purchase Details
Home Financials for this Owner
Home Financials are based on the most recent Mortgage that was taken out on this home.Purchase Details
Home Financials for this Owner
Home Financials are based on the most recent Mortgage that was taken out on this home.Purchase Details
Home Financials for this Owner
Home Financials are based on the most recent Mortgage that was taken out on this home.Purchase Details
Similar Homes in Palm Desert, CA
Home Values in the Area
Average Home Value in this Area
Purchase History
| Date | Type | Sale Price | Title Company |
|---|---|---|---|
| Grant Deed | $685,000 | Lawyers Title | |
| Grant Deed | $616,000 | Lawyers Title | |
| Grant Deed | $369,000 | Lawyers Title | |
| Deed | -- | -- | |
| Grant Deed | $240,000 | Orange Coast Title Co | |
| Grant Deed | $185,000 | First American Title Co |
Mortgage History
| Date | Status | Loan Amount | Loan Type |
|---|---|---|---|
| Previous Owner | $461,661 | New Conventional | |
| Previous Owner | $50,000 | New Conventional | |
| Previous Owner | $50,000 | Commercial | |
| Previous Owner | $394,800 | Commercial | |
| Previous Owner | -- | No Value Available |
Property History
| Date | Event | Price | Change | Sq Ft Price |
|---|---|---|---|---|
| 10/30/2024 10/30/24 | Sold | $685,000 | -2.0% | $333 / Sq Ft |
| 10/21/2024 10/21/24 | Pending | -- | -- | -- |
| 09/06/2024 09/06/24 | Price Changed | $699,000 | -4.1% | $340 / Sq Ft |
| 07/28/2024 07/28/24 | For Sale | $729,000 | +15.7% | $355 / Sq Ft |
| 12/06/2021 12/06/21 | Sold | $630,000 | -2.9% | $306 / Sq Ft |
| 11/28/2021 11/28/21 | Pending | -- | -- | -- |
| 09/14/2021 09/14/21 | For Sale | $649,000 | +75.9% | $316 / Sq Ft |
| 04/26/2021 04/26/21 | Sold | $369,000 | 0.0% | $179 / Sq Ft |
| 04/22/2021 04/22/21 | Pending | -- | -- | -- |
| 03/08/2021 03/08/21 | For Sale | $369,000 | +47.6% | $179 / Sq Ft |
| 01/23/2013 01/23/13 | Sold | $250,000 | -5.7% | $122 / Sq Ft |
| 12/21/2012 12/21/12 | Pending | -- | -- | -- |
| 11/05/2012 11/05/12 | Price Changed | $265,000 | +12.8% | $129 / Sq Ft |
| 11/01/2012 11/01/12 | For Sale | $235,000 | -- | $114 / Sq Ft |
Tax History Compared to Growth
Tax History
| Year | Tax Paid | Tax Assessment Tax Assessment Total Assessment is a certain percentage of the fair market value that is determined by local assessors to be the total taxable value of land and additions on the property. | Land | Improvement |
|---|---|---|---|---|
| 2025 | $8,404 | $639,981 | $91,425 | $548,556 |
| 2023 | $8,404 | $627,858 | $187,680 | $440,178 |
| 2022 | $7,941 | $376,380 | $38,250 | $338,130 |
| 2021 | $3,856 | $284,402 | $71,097 | $213,305 |
| 2020 | $3,789 | $281,486 | $70,368 | $211,118 |
| 2019 | $3,722 | $275,968 | $68,989 | $206,979 |
| 2018 | $3,657 | $270,558 | $67,637 | $202,921 |
| 2017 | $3,587 | $265,254 | $66,311 | $198,943 |
| 2016 | $3,506 | $260,054 | $65,011 | $195,043 |
| 2015 | $3,518 | $256,150 | $64,036 | $192,114 |
| 2014 | $3,464 | $251,134 | $62,783 | $188,351 |
Agents Affiliated with this Home
-

Seller's Agent in 2024
Dan Belveal
Belveal Properties
(408) 595-4656
17 Total Sales
-
R
Buyer's Agent in 2024
RECIP
Out of Area Office
-
T
Seller's Agent in 2021
Team Larson
Keller Williams Realty
(760) 578-9020
172 Total Sales
-
L
Seller's Agent in 2013
Lori Meyerhofer
Vera Kitchen, REALTOR Inc.
Map
Source: California Desert Association of REALTORS®
MLS Number: 219067640
APN: 622-240-056
- 44 Maximo Way
- 6 Maximo Way
- 57 Conejo Cir
- 46 Conejo Cir
- 40 Joya Dr
- 103 Conejo Cir
- 211 Camino Arroyo S
- 36 Maximo Way
- 34 Camino Arroyo Place
- 152 Camino Arroyo S
- 40 Camino Arroyo Place
- 32 Presidio Place
- 250 Calle Del Verano
- 49 Camisa Ln
- 206 Seville Cir
- 127 Camino Arroyo S
- 77 Camino Arroyo Place
- 13 Camino Arroyo S
- 314 S Sierra Madre
- 265 Calle Del Verano
