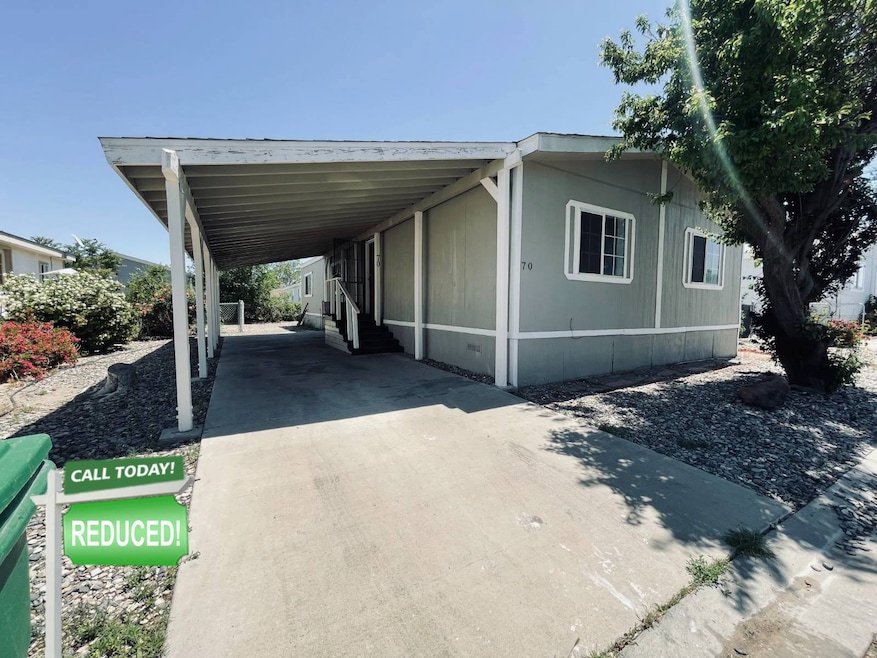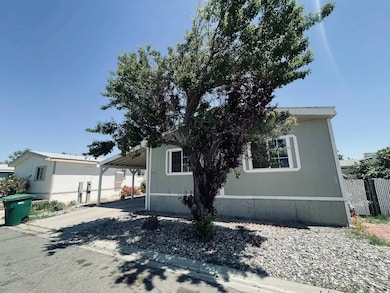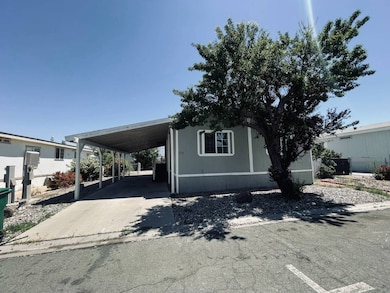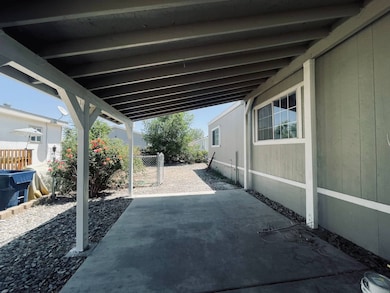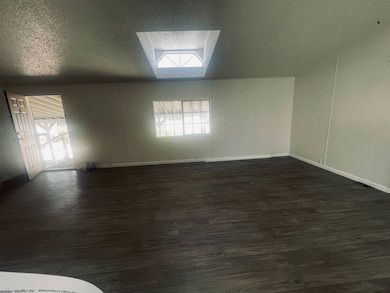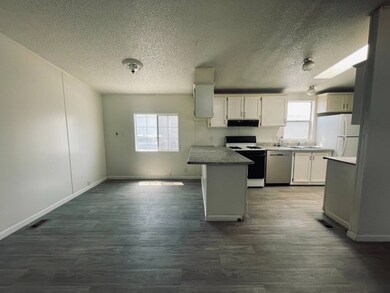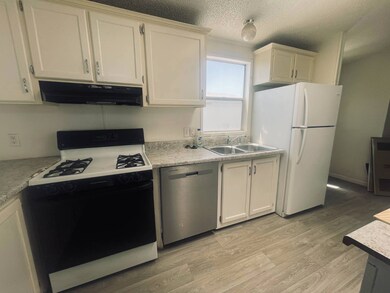70 Middleton Way Fernley, NV 89408
Estimated payment $406/month
About This Home
This is a personal property home that does not come with land. For manufactured homes bank financing is only available through specific companies. Contact us today to learn more about your financing options! Features: This home comes with 3 bedrooms and 2 bathrooms, laundry room, central heat and swamp cooler. It has an open kitchen to the dining room and living room, with an island in the middle. Laminate flooring throughout the living space with carpet in the 3 bedrooms. The master bathroom has two vanity sinks, garden tub and a walk-in shower. Outside has a long carport and a small back yard. For questions or to schedule your private showing, contact us! Information is to be deemed accurate but not guaranteed. Buyer to verify all information.
Property Details
Home Type
- Mobile/Manufactured
Year Built
- Built in 1993
Lot Details
- Land Lease of $720
Home Design
- 1,252 Sq Ft Home
Kitchen
- Oven
- Dishwasher
Bedrooms and Bathrooms
- 3 Bedrooms
- 2 Full Bathrooms
Utilities
- Cooling System Mounted To A Wall/Window
- Hot Water Heating System
- Heating System Uses Gas
- Water Heater
Community Details
- Villa Park Community
Map
Home Values in the Area
Average Home Value in this Area
Property History
| Date | Event | Price | List to Sale | Price per Sq Ft |
|---|---|---|---|---|
| 11/11/2025 11/11/25 | Price Changed | $65,000 | -7.1% | $52 / Sq Ft |
| 09/18/2025 09/18/25 | For Sale | $70,000 | 0.0% | $56 / Sq Ft |
| 09/11/2025 09/11/25 | Pending | -- | -- | -- |
| 08/25/2025 08/25/25 | For Sale | $70,000 | 0.0% | $56 / Sq Ft |
| 08/04/2025 08/04/25 | Pending | -- | -- | -- |
| 07/25/2025 07/25/25 | Price Changed | $70,000 | 0.0% | $56 / Sq Ft |
| 07/25/2025 07/25/25 | For Sale | $70,000 | -17.6% | $56 / Sq Ft |
| 07/03/2025 07/03/25 | Pending | -- | -- | -- |
| 05/28/2025 05/28/25 | For Sale | $85,000 | -- | $68 / Sq Ft |
Source: NY State MLS
MLS Number: 11505950
- 1115 Fremont St
- 501 River Ranch Rd
- 180 Mortensen Ln Unit 2
- 1720 Oak Dr
- 4300 Reno Hwy Unit 1
- 3994 Dominus Dr
- 7077 Vista Blvd
- 7065 Sacred Cir
- 7023 Cinder Village Dr
- 7039 Cinder Village Dr
- 2729 Elizabeth Pkwy
- 3140 Scarlet Oaks Ct
- 3250 Segura Ct
- 2929 Astronomer Way
- 6615 Aston Cir
- 2720 Albazano Dr
- 2777 Dome Ct
- 5939 Quintessa Ct
- 5421 Energystone Dr
- 6982 Poco Bueno Cir
