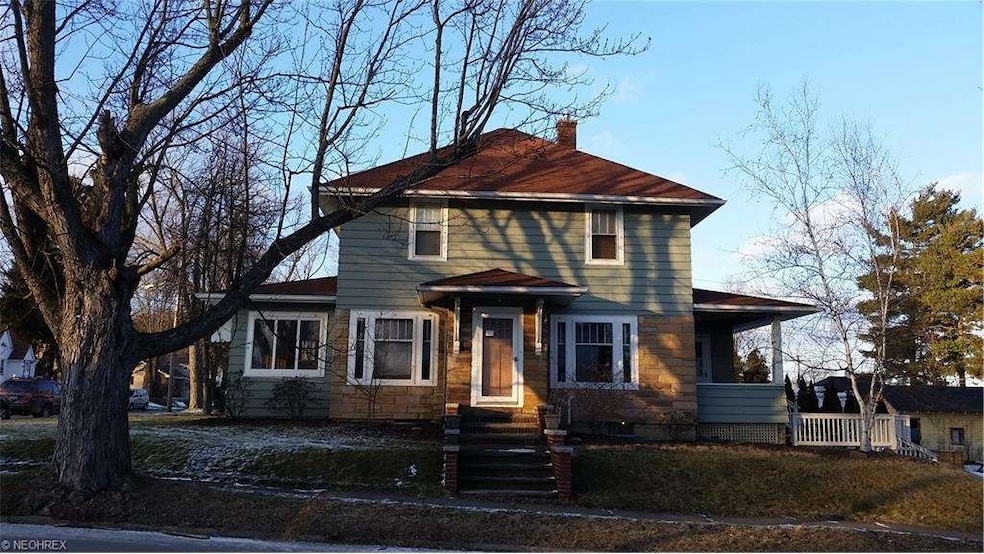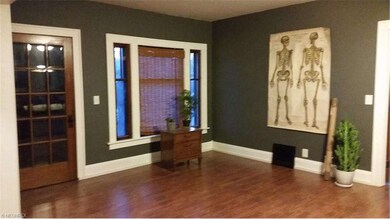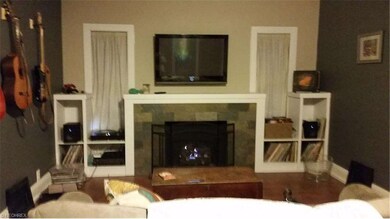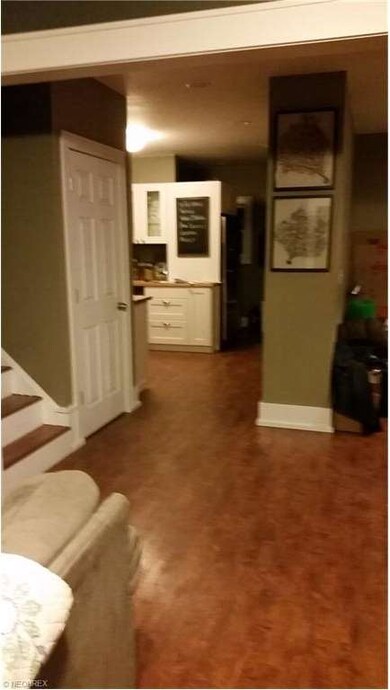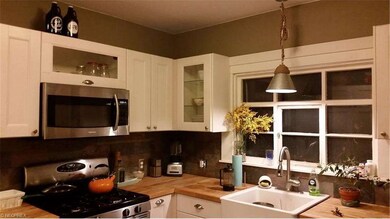
70 N 3rd St Rittman, OH 44270
Highlights
- Colonial Architecture
- Detached Garage
- Forced Air Heating and Cooling System
- 1 Fireplace
About This Home
As of October 2024Renovated, Restored, and Recreated 1926 4 bedroom/2 bath Colonial is awesome! Check out the industrial influence kitchen with slate and steel. The entire 1st floor is a beautiful new scraped deep wood like laminate flooring. The living space was opened up with the fireplace designed with stacked stone and shelving. Original Beveled glass French doors are throughout with pocket vestibule leading to entrance and sunroom. Back has porch and raised patio with stone face. Great home with many updates.
Last Agent to Sell the Property
M. C. Real Estate License #2005009204 Listed on: 01/18/2016

Home Details
Home Type
- Single Family
Year Built
- Built in 1926
Lot Details
- 7,649 Sq Ft Lot
- Lot Dimensions are 51x150
Parking
- Detached Garage
Home Design
- Colonial Architecture
- Asphalt Roof
- Stone Siding
Interior Spaces
- 1,560 Sq Ft Home
- 2-Story Property
- 1 Fireplace
- Unfinished Basement
Bedrooms and Bathrooms
- 4 Bedrooms
Utilities
- Forced Air Heating and Cooling System
- Heating System Uses Gas
Listing and Financial Details
- Assessor Parcel Number 63-00012-000
Ownership History
Purchase Details
Home Financials for this Owner
Home Financials are based on the most recent Mortgage that was taken out on this home.Purchase Details
Home Financials for this Owner
Home Financials are based on the most recent Mortgage that was taken out on this home.Purchase Details
Home Financials for this Owner
Home Financials are based on the most recent Mortgage that was taken out on this home.Purchase Details
Purchase Details
Home Financials for this Owner
Home Financials are based on the most recent Mortgage that was taken out on this home.Purchase Details
Similar Homes in Rittman, OH
Home Values in the Area
Average Home Value in this Area
Purchase History
| Date | Type | Sale Price | Title Company |
|---|---|---|---|
| Warranty Deed | $193,300 | Ohio Real Title | |
| Deed | $110,000 | -- | |
| Special Warranty Deed | $59,900 | Accutitle Agency Inc | |
| Sheriffs Deed | $70,000 | Attorney | |
| Deed | $68,500 | -- | |
| Deed | -- | -- |
Mortgage History
| Date | Status | Loan Amount | Loan Type |
|---|---|---|---|
| Open | $187,501 | New Conventional | |
| Previous Owner | -- | No Value Available | |
| Previous Owner | $59,430 | FHA | |
| Previous Owner | $63,400 | New Conventional |
Property History
| Date | Event | Price | Change | Sq Ft Price |
|---|---|---|---|---|
| 10/30/2024 10/30/24 | Sold | $193,300 | +3.4% | $92 / Sq Ft |
| 09/29/2024 09/29/24 | Pending | -- | -- | -- |
| 09/27/2024 09/27/24 | For Sale | $187,000 | +70.0% | $89 / Sq Ft |
| 03/11/2016 03/11/16 | Sold | $110,000 | 0.0% | $71 / Sq Ft |
| 01/19/2016 01/19/16 | Pending | -- | -- | -- |
| 01/18/2016 01/18/16 | For Sale | $110,000 | -- | $71 / Sq Ft |
Tax History Compared to Growth
Tax History
| Year | Tax Paid | Tax Assessment Tax Assessment Total Assessment is a certain percentage of the fair market value that is determined by local assessors to be the total taxable value of land and additions on the property. | Land | Improvement |
|---|---|---|---|---|
| 2024 | $1,434 | $34,760 | $9,790 | $24,970 |
| 2023 | $1,434 | $34,760 | $9,790 | $24,970 |
| 2022 | $1,244 | $26,950 | $7,590 | $19,360 |
| 2021 | $1,267 | $26,950 | $7,590 | $19,360 |
| 2020 | $1,293 | $26,950 | $7,590 | $19,360 |
| 2019 | $1,587 | $29,380 | $7,430 | $21,950 |
| 2018 | $1,599 | $29,380 | $7,430 | $21,950 |
| 2017 | $1,570 | $29,380 | $7,430 | $21,950 |
| 2016 | $1,571 | $28,250 | $7,140 | $21,110 |
| 2015 | $1,550 | $28,250 | $7,140 | $21,110 |
| 2014 | $1,434 | $28,250 | $7,140 | $21,110 |
| 2013 | $1,548 | $30,660 | $9,430 | $21,230 |
Agents Affiliated with this Home
-
Kay LaChance

Seller's Agent in 2024
Kay LaChance
M. C. Real Estate
(330) 329-7592
10 in this area
36 Total Sales
-
Zachery Rollins

Buyer's Agent in 2024
Zachery Rollins
EXP Realty, LLC.
(330) 591-1289
11 in this area
159 Total Sales
Map
Source: MLS Now
MLS Number: 3775369
APN: 63-00012-000
- 181 N 1st St
- 115 Westhill Ave
- 16 S State St
- 143 S Main St
- 51 N Seneca St
- 217 W Sunset Dr
- 166 S Main St
- 52 Salt St
- 355 N Main St
- 464 W Sunset Dr
- 258 Industrial St
- 0 E Ohio Ave Unit 5118655
- 10 Windsor Mews
- 22 Driftwood
- 13929 Shorle Rd
- 13270 Doylestown Rd
- 7923 Zigler Rd
- 0 Mount Eaton Rd N
- 10432 Mount Eaton Rd
- 13506 Kauffman Ave
