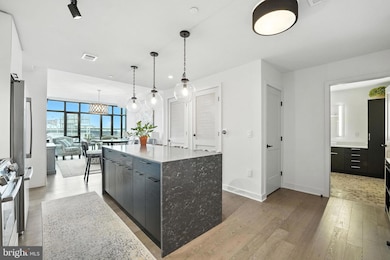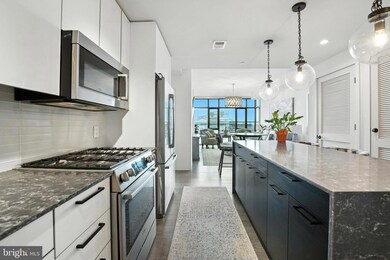
70 N St SE Unit 913 Washington, DC 20003
Navy Yard NeighborhoodHighlights
- Concierge
- 4-minute walk to Navy Yard
- Water Oriented
- Roof Top Pool
- Fitness Center
- 5-minute walk to Diamond Teague Park
About This Home
Open house 2 Nov 12-2pm. Contact Agent for a private viewing. Tenant Agent Realtors are welcome. Welcome to this Luxury 9th-floor 2-bedroom, 2-bath condominium unit with parking, convenience, and proximity to the action. With direct views of the Anacostia River, the Frederick Douglass Memorial Bridge, and Nationals Stadium, this unit offers a front-row skyline seat to one of the most vibrant neighborhoods in the city. The modern layout features 9-foot ceilings and floor-to-ceiling thermal paned windows that flood the space with natural light while offering exceptional insulation and privacy. The kitchen is built to perform, featuring sleek dark Quartzite countertops, an island, elegant two-tone cabinetry, and soft-close drawers and doors. Throughout the unit, hardwood floors and tile deliver both sophistication and durability. In-unit laundry with a full-size washer and dryer means convenience is always within reach. Both bedrooms are outfitted with walk-in closets and ensuite bathrooms featuring upscale fixtures and linen storage. The primary suite is designed for recovery and rest, with a spa-like bath that includes a dual vanity and a spacious walk-in shower.
This secure and peaceful condominium community shines on game days, offering a secure perch to watch the game, with every comfort from home. Take advantage of exclusive amenities that complement your vibrant lifestyle, including an 11th-floor lounge with stadium views for Nationals games, a rooftop terrace with outdoor fireplaces, grilling stations, and multiple televisions for every swing. Amenities also include dedicated private offices, a lounge area, and a fully-equipped conference room on floor 1.5. Stay in peak condition year-round in the fitness center, or wind down in the Zen Garden on the 2nd floor. This unit also includes one secure underground parking space, plus a large personal storage locker. Daily life is streamlined with 18-hour concierge service, package receiving, and convenient bike storage. The rooftop pool is an optional addition with an annual fee. Positioned between the Wharf and Capitol Hill and only a 3-minute walk to the Metro, this location offers unmatched access to D.C.’s premier neighborhoods. Nationals Park is across the street, and Audi Field is just 10 minutes on foot—ideal for professionals who want to stay close to the action while enjoying elite living. Surrounding the building, you’ll find a dynamic mix of restaurants, entertainment venues, grocery stores, parks, and waterfront trails. Don’t miss this opportunity to live like an All-Star.
Listing Agent
(703) 725-1977 sam.h@c21redwood.com Century 21 Redwood Realty License #SP40003114 Listed on: 10/27/2025

Open House Schedule
-
Sunday, November 02, 202512:00 to 2:00 pm11/2/2025 12:00:00 PM +00:0011/2/2025 2:00:00 PM +00:00Please call 7037251977 for access to the property.Add to Calendar
Condo Details
Home Type
- Condominium
Year Built
- Built in 2019
Parking
- 1 Assigned Subterranean Space
- Assigned parking located at #P2-54
- Parking Storage or Cabinetry
- Private Parking
- Side Facing Garage
- Garage Door Opener
- Secure Parking
Home Design
- Contemporary Architecture
- Entry on the 9th floor
- Brick Exterior Construction
Interior Spaces
- 1,275 Sq Ft Home
- Property has 1 Level
- Living Room
Kitchen
- Stove
- Built-In Microwave
- Dishwasher
- Stainless Steel Appliances
- Disposal
Bedrooms and Bathrooms
- 2 Main Level Bedrooms
- 2 Full Bathrooms
Laundry
- Laundry on main level
- Stacked Electric Washer and Dryer
Accessible Home Design
- Accessible Elevator Installed
Outdoor Features
- Roof Top Pool
- Water Oriented
- River Nearby
Utilities
- Central Heating and Cooling System
- Electric Water Heater
Listing and Financial Details
- Residential Lease
- Security Deposit $4,950
- $200 Move-In Fee
- Requires 1 Month of Rent Paid Up Front
- Tenant pays for electricity, light bulbs/filters/fuses/alarm care, water, insurance, internet
- The owner pays for gas
- Rent includes gas, parking, party room, recreation facility, security monitoring, sewer, snow removal, trash removal, additional storage space, grounds maintenance, hoa/condo fee, janitorial
- No Smoking Allowed
- 12-Month Min and 36-Month Max Lease Term
- Available 12/8/25
- $40 Application Fee
- Assessor Parcel Number 0701//2108
Community Details
Overview
- No Home Owners Association
- $500 Recreation Fee
- Association fees include common area maintenance, custodial services maintenance, exterior building maintenance, gas, health club, management, recreation facility, reserve funds, snow removal, trash
- $25 Other Monthly Fees
- High-Rise Condominium
- Old City 1 Community
- Navy Yard Subdivision
- Property Manager
Amenities
- Concierge
- Common Area
- Clubhouse
- Game Room
- Meeting Room
- Party Room
- Community Library
- Community Storage Space
Recreation
- Shuffleboard Court
- Fitness Center
- Community Pool
- Pool Membership Available
Pet Policy
- Dogs and Cats Allowed
Security
- Security Service
Map
About the Listing Agent

At 23, I was juggling full time work, full time college. Then it hit me… a better way to Live. I took a leap and bought my first house. I rolled up my sleeves and fixed it up, found 3 college roommates, and suddenly, I was living for free. That’s when real estate clicked.
Fast forward through 26 years of Air Force service and four years as a Executive Director at a Technology firm, I had built a portfolio of 8 rental properties. I had learned what worked — and what didn’t — and I was ready
Samantha's Other Listings
Source: Bright MLS
MLS Number: DCDC2229314
- 70 N St SE Unit N513
- 70 N St SE Unit N811
- 70 N St SE Unit N505
- 70 N St SE Unit N216
- 70 N St SE Unit N215
- 1211 Van St SE Unit 501
- 1211 Van St SE Unit 1003
- 1211 Van St SE Unit PH 13B
- 1211 Van St SE Unit 806
- 1211 Van St SE Unit 718
- 1211 Van St SE Unit 310
- 1211 Van St SE Unit 309
- 37 L St SE Unit 701
- 37 L St SE Unit 908
- 37 L St SE Unit 101
- 37 L St SE Unit 201
- 1025 1st St SE Unit 713
- 1025 1st St SE Unit 611
- 1025 1st St SE Unit 415
- 1025 1st St SE Unit 612
- 70 N St SE Unit N511
- 70 N St SE Unit N1016
- 70 N St SE Unit N811
- 1250 Half St SE
- 1263 First St SE
- 1201 Half St SE
- 1211 Van St SE Unit 207
- 1211 Van St SE Unit 1110
- 1211 Van St SE Unit 718
- 1211 Van St SE Unit 618
- 1211 Van St SE Unit TH-1H
- 1211 Van St SE Unit 506
- 1211 Van St SE Unit 1201
- 1211 Van St SE Unit 913
- 1221 Van St SE
- 1214 Half St SE Unit ID1016711P
- 1331 Yards Place SE
- 1211 Van St SE Unit 1102
- 62 M St SE Unit ID1019820P
- 1300 Yards Place SE Unit FL3-ID1198






