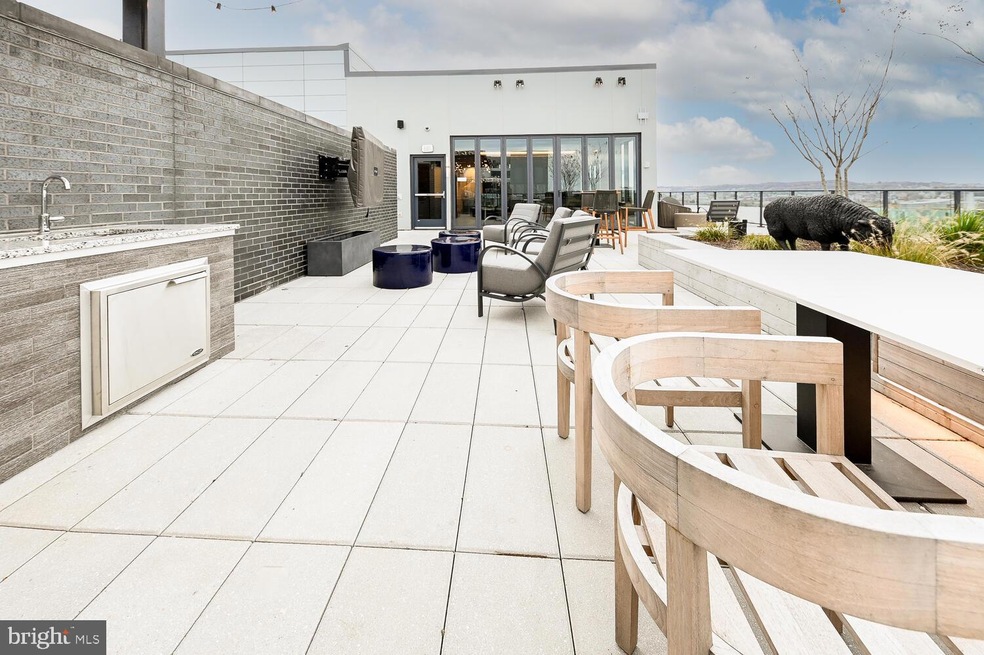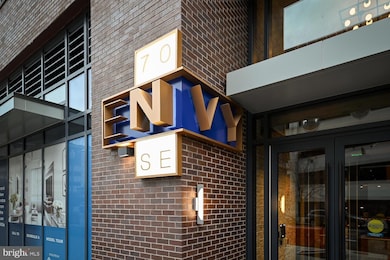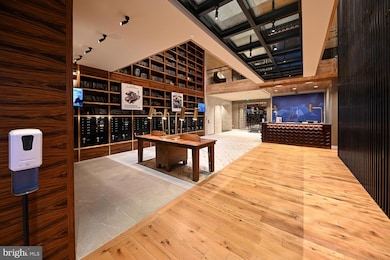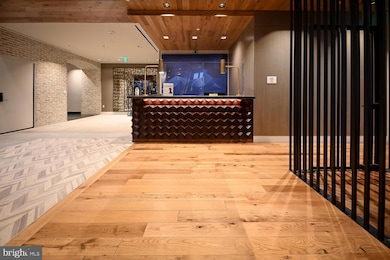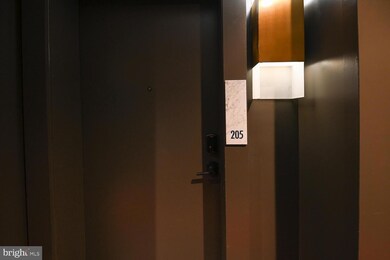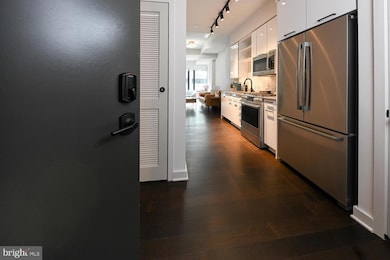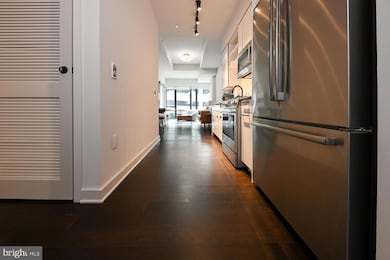70 N St SE Unit N205 Washington, DC 20003
Navy Yard NeighborhoodEstimated payment $3,301/month
Highlights
- Concierge
- 4-minute walk to Navy Yard
- City View
- Bar or Lounge
- Fitness Center
- 5-minute walk to Diamond Teague Park
About This Home
Magnificent New Condo overlooking Nationals Stadium. Extra High 10' ceilings provide a sense of openness that you will notice once you enter. Upgrades galore and the building is nothing short of spectacular! This condo is a treat and makes a statement to Urban Living in the District with restaurants and bars all within walking distance and some within the building. The upstairs courtyard is amazing with TVs, Heating Lamps, and a Fully Furnished Outdoor space that provides a VIP view of all Nationals games. Concierge service is included, access to the Gym is included and access to the party room is all yours! Run, do not walk because it will be gone in a second. Nothing says chic like living at Envy!
Listing Agent
(301) 257-8173 mark.mcneill@longandfoster.com Long & Foster Real Estate, Inc. License #SP98366136 Listed on: 11/17/2025

Property Details
Home Type
- Condominium
Est. Annual Taxes
- $4,318
Year Built
- Built in 2020
Lot Details
- Property is in excellent condition
HOA Fees
- $580 Monthly HOA Fees
Property Views
- City
- Courtyard
Home Design
- Contemporary Architecture
- Entry on the 1st floor
- Brick Exterior Construction
Interior Spaces
- 790 Sq Ft Home
- Property has 1 Level
- Open Floorplan
- Ceiling height of 9 feet or more
- Combination Kitchen and Living
- Engineered Wood Flooring
- Dryer
Kitchen
- Electric Oven or Range
- Built-In Microwave
- Ice Maker
- Dishwasher
- Disposal
Bedrooms and Bathrooms
- 1 Main Level Bedroom
- Walk-In Closet
- 1 Full Bathroom
- Bathtub with Shower
Accessible Home Design
- Accessible Elevator Installed
- Entry Slope Less Than 1 Foot
Schools
- Amidon-Bowen Elementary School
- Jefferson Middle School Academy
- Wilson Senior High School
Utilities
- Forced Air Heating and Cooling System
- Heat Pump System
- 200+ Amp Service
- 120/240V
- Electric Water Heater
- Public Septic
- Phone Available
- Cable TV Available
Listing and Financial Details
- Tax Lot 2003
- Assessor Parcel Number 0701//2003
Community Details
Overview
- Association fees include common area maintenance, custodial services maintenance, health club, insurance, management, reserve funds, trash
- High-Rise Condominium
- The Envy Condos
- Built by Envy SE
- Old City 1 Community
- Navy Yard Subdivision
Amenities
- Concierge
- Game Room
- Community Center
- Party Room
- Bar or Lounge
- 3 Elevators
Recreation
- Fitness Center
- Community Pool
Pet Policy
- Dogs and Cats Allowed
Map
Home Values in the Area
Average Home Value in this Area
Tax History
| Year | Tax Paid | Tax Assessment Tax Assessment Total Assessment is a certain percentage of the fair market value that is determined by local assessors to be the total taxable value of land and additions on the property. | Land | Improvement |
|---|---|---|---|---|
| 2025 | $4,318 | $523,700 | $157,110 | $366,590 |
| 2024 | $4,322 | $523,700 | $157,110 | $366,590 |
| 2023 | $4,326 | $523,700 | $157,110 | $366,590 |
| 2022 | $4,334 | $523,700 | $157,110 | $366,590 |
| 2021 | $4,338 | $523,700 | $157,110 | $366,590 |
Property History
| Date | Event | Price | List to Sale | Price per Sq Ft | Prior Sale |
|---|---|---|---|---|---|
| 11/17/2025 11/17/25 | For Sale | $450,000 | 0.0% | $570 / Sq Ft | |
| 10/22/2025 10/22/25 | Sold | $449,900 | 0.0% | $569 / Sq Ft | View Prior Sale |
| 08/14/2025 08/14/25 | Pending | -- | -- | -- | |
| 07/24/2025 07/24/25 | Price Changed | $449,900 | -4.3% | $569 / Sq Ft | |
| 06/26/2025 06/26/25 | Price Changed | $469,900 | -4.1% | $595 / Sq Ft | |
| 05/30/2025 05/30/25 | Price Changed | $489,900 | -7.5% | $620 / Sq Ft | |
| 03/30/2025 03/30/25 | Price Changed | $529,900 | -3.7% | $671 / Sq Ft | |
| 02/21/2025 02/21/25 | For Sale | $550,000 | -- | $696 / Sq Ft |
Purchase History
| Date | Type | Sale Price | Title Company |
|---|---|---|---|
| Warranty Deed | $449,900 | Stewart Title Company |
Source: Bright MLS
MLS Number: DCDC2232116
APN: 0701-2003
- 70 N St SE Unit N513
- 70 N St SE Unit N811
- 1211 Van St SE Unit 501
- 1211 Van St SE Unit 806
- 1211 Van St SE Unit 1003
- 1211 Van St SE Unit PH 13B
- 1211 Van St SE Unit 1110
- 1211 Van St SE Unit 310
- 1211 Van St SE Unit 718
- 37 L St SE Unit 701
- 37 L St SE Unit 1102
- 37 L St SE Unit 908
- 1221 Carrollsburg Place SW
- 1025 1st St SE Unit 415
- 1025 1st St SE Unit 713
- 1025 1st St SE Unit 310
- 1025 1st St SE Unit 612
- 1025 1st St SE Unit 1212
- 70 N St SW
- 1000 New Jersey Ave SE Unit 216
- 70 N St SE Unit N811
- 70 N St SE Unit 913
- 70 N St SE Unit N511
- 70 N St SE Unit N1016
- 70 N St SE Unit 914
- 70 N St SE Unit 708
- 1250 Half St SE
- 1263 First St SE
- 1201 Half St SE
- 1211 Van St SE Unit TH-1H
- 1211 Van St SE Unit 1201
- 1211 Van St SE Unit 913
- 1221 Van St SE
- 1331 Yards Place SE
- 1211 Van St SE Unit PH 13B
- 1211 Van St SE Unit 1102
- 1300 Yards Place SE Unit FL2-ID1197
- 1300 Yards Place SE Unit FL3-ID1198
- 1319 S Capitol St SW
- 41 L St SE
