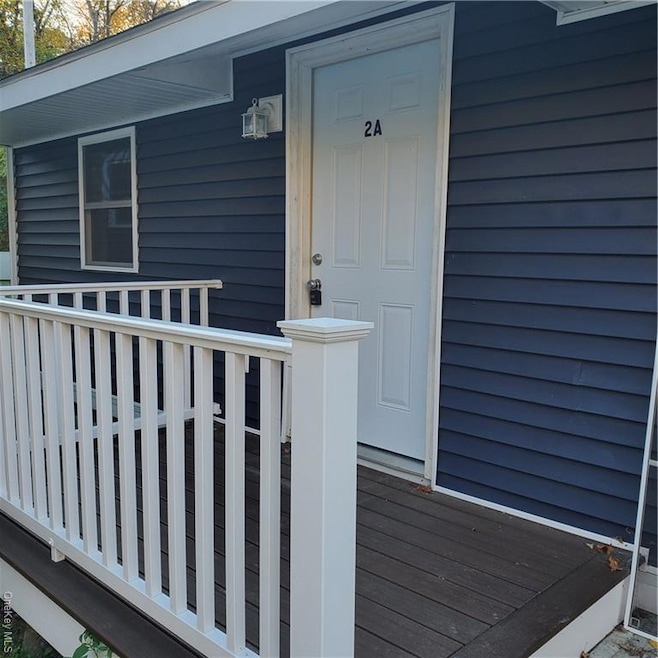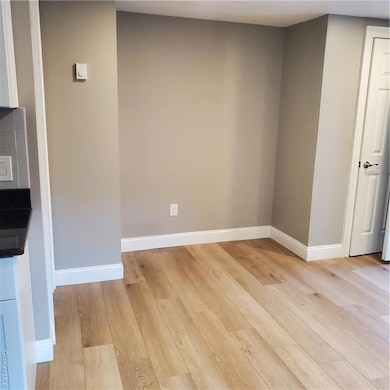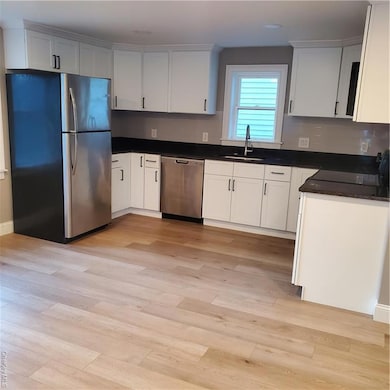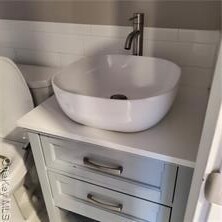70 New Paltz Rd Unit 2A Highland, NY 12528
Highland Neighborhood
--
Bed
1
Bath
400
Sq Ft
2023
Built
Highlights
- Open Floorplan
- End Unit
- Baseboard Heating
- Ranch Style House
About This Home
Very pretty and spacious studio apartment. Located 5 miles to New Paltz and 5 miles to Poughkeepsie and Metro North. Modern and beautifully renovated. Water/Sewer, lawn care, trash removal and snow removal. Call for pet approval. Off street parking in a lot. Many amenities located in this area.
Listing Agent
Curasi Realty, Inc. Brokerage Phone: 845-457-9174 License #40DI0924640 Listed on: 11/08/2025

Property Details
Home Type
- Multi-Family
Year Built
- Built in 2023
Lot Details
- End Unit
- No Unit Above or Below
- 1 Common Wall
Home Design
- Ranch Style House
- Apartment
- Entry on the 1st floor
- Block Exterior
- Vinyl Siding
Interior Spaces
- 1 Full Bathroom
- 400 Sq Ft Home
- Open Floorplan
Kitchen
- Electric Range
- Dishwasher
Parking
- Parking Lot
- Off-Street Parking
Schools
- Highland Elementary School
- Highland Middle School
- Highland Park Community School
Utilities
- Cooling System Mounted To A Wall/Window
- Baseboard Heating
- Well
- Electric Water Heater
- Septic Tank
Community Details
- Call for details about the types of pets allowed
Listing and Financial Details
- Rent includes grounds care, sewer, snow removal, trash collection, water
- 12-Month Minimum Lease Term
Map
Source: OneKey® MLS
MLS Number: 932833
APN: 513200 88.13-1-25
Nearby Homes
- 153 Upper Grand St
- 41 New Paltz Rd
- 69 North Rd
- 98 North Rd
- 53 Sunny Brook Cir
- 48 Sunny Brook Cir
- 39 Sunnybrook Cir
- 39 Sunny Brook Cir
- 8 Sunny Brook Cir
- TBD Route 9w
- 18 Hillside Place
- 22 Woodside Place
- 12 Woodside Place
- 9 Lumen Ln
- 123 Vineyard Ave
- 0 White St
- 22 Washington Ave
- 0 Route 9w Unit KEYH6287477
- 70 New Paltz Rd
- 86 New Paltz Rd
- 3501 9w Route
- 3501 Us-9w Unit 15
- 109 Grand St Unit B
- 42 Toc Dr
- 6 Commercial Ave
- 1 Orchard Hills Cir
- Orchard Hill Cir
- 1300 Hudson Place
- 210 Vineyard Ave
- 557 Gregory Ct Unit 557 Gregory Ct
- 17 Troy Ln
- 1 Dutchess Ave
- 6142 Merlot Dr
- 101 Delafield St
- 93 Delafield St
- 49 Delafield St Unit 1
- 110 Mill St
- 35 Vernon Terrace Unit 1



