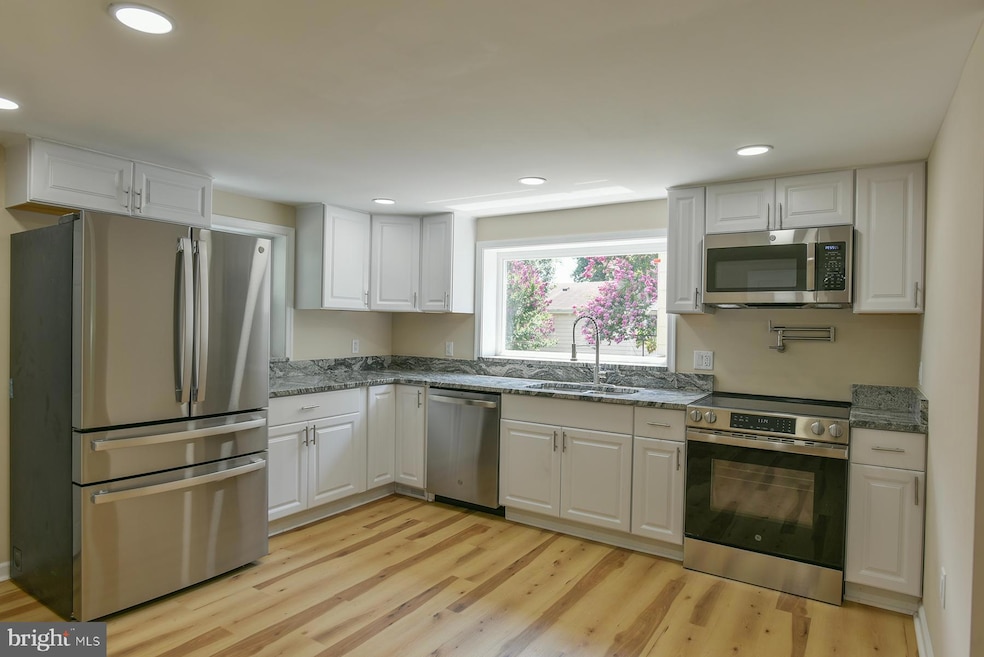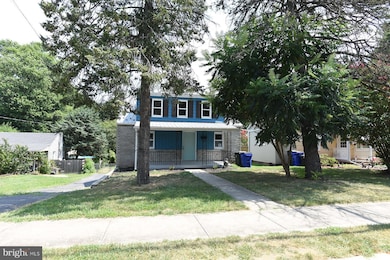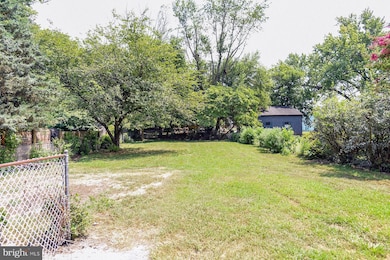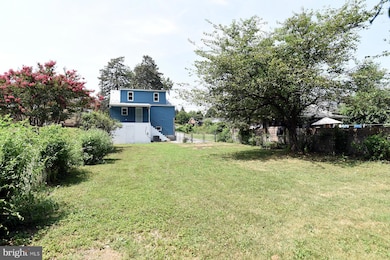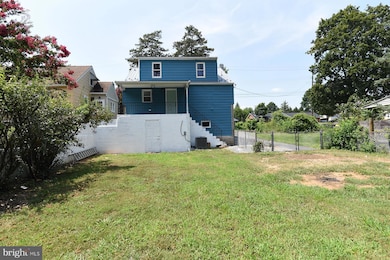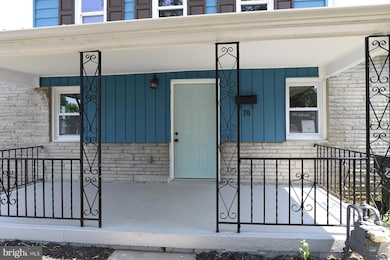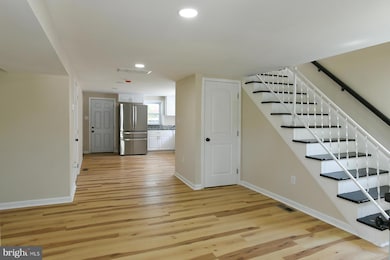70 Nottingham Rd Hagerstown, MD 21740
West End NeighborhoodEstimated payment $2,138/month
Highlights
- Cape Cod Architecture
- No HOA
- Living Room
- Main Floor Bedroom
- Porch
- Laundry Room
About This Home
Charming and completely renovated cape cod offering 4 bedrooms and 3.5 bathrooms, perfectly blending modern updates with timeless character. Every detail has been thoughtfully addressed, leaving nothing for you to do but move right in. Major upgrades include updated electrical and plumbing systems, new flooring throughout, fresh paint, stylish fixtures, and an all-electric central heating and cooling system for year-round comfort. The fully renovated kitchen is a true showpiece, featuring high-end GE Profile appliances, granite countertops, a convenient pot filler, and ample cabinet space for storage. The main level includes a family room, desirable first-floor bedroom with an adjoining full bath. Upstairs, you’ll find three spacious bedrooms, a beautifully appointed full bathroom, and a laundry room for ultimate convenience. The finished lower level provides additional living space, perfect for a family room, game room, or home office, and offers walkout access to the expansive, level backyard—an excellent space for entertaining, gardening, or play. Relax and unwind on the covered back patio, a peaceful retreat to enjoy the outdoors in any weather. This home truly combines style, comfort, and functionality in a prime location. Convenient to I-81, shopping, restaurants, schools, etc! Don't miss this great home!
Listing Agent
(301) 791-9046 tobywantz@yahoo.com Real Estate Today License #RSR002886 Listed on: 08/08/2025
Home Details
Home Type
- Single Family
Est. Annual Taxes
- $2,887
Year Built
- Built in 1948
Lot Details
- 9,300 Sq Ft Lot
- Chain Link Fence
- Property is zoned RMOD
Home Design
- Cape Cod Architecture
- Block Foundation
- Metal Roof
- Aluminum Siding
Interior Spaces
- Property has 1.5 Levels
- Replacement Windows
- Window Treatments
- Family Room
- Living Room
- Dining Room
- Utility Room
- Partially Finished Basement
- Interior and Exterior Basement Entry
Kitchen
- Stove
- Dishwasher
Bedrooms and Bathrooms
Laundry
- Laundry Room
- Dryer
- Washer
Parking
- 4 Parking Spaces
- 4 Driveway Spaces
- Off-Street Parking
Outdoor Features
- Porch
Schools
- Salem Avenue Elementary School
- Western Heights Middle School
- South Hagerstown Sr High School
Utilities
- Forced Air Heating and Cooling System
- Natural Gas Water Heater
- Municipal Trash
Community Details
- No Home Owners Association
Listing and Financial Details
- Tax Lot 322
- Assessor Parcel Number 2225019768
Map
Home Values in the Area
Average Home Value in this Area
Tax History
| Year | Tax Paid | Tax Assessment Tax Assessment Total Assessment is a certain percentage of the fair market value that is determined by local assessors to be the total taxable value of land and additions on the property. | Land | Improvement |
|---|---|---|---|---|
| 2025 | $1,372 | $166,000 | $45,900 | $120,100 |
| 2024 | $1,372 | $150,600 | $0 | $0 |
| 2023 | $1,237 | $135,200 | $0 | $0 |
| 2022 | $1,091 | $119,800 | $45,900 | $73,900 |
| 2021 | $1,162 | $116,500 | $0 | $0 |
| 2020 | $2,263 | $113,200 | $0 | $0 |
| 2019 | $1,028 | $109,900 | $45,900 | $64,000 |
| 2018 | $1,026 | $109,900 | $45,900 | $64,000 |
| 2017 | $1,069 | $109,900 | $0 | $0 |
| 2016 | -- | $114,300 | $0 | $0 |
| 2015 | $2,163 | $114,300 | $0 | $0 |
| 2014 | $2,163 | $114,300 | $0 | $0 |
Property History
| Date | Event | Price | List to Sale | Price per Sq Ft | Prior Sale |
|---|---|---|---|---|---|
| 10/23/2025 10/23/25 | Price Changed | $359,900 | -2.7% | $214 / Sq Ft | |
| 09/22/2025 09/22/25 | Price Changed | $369,900 | -2.6% | $220 / Sq Ft | |
| 08/08/2025 08/08/25 | For Sale | $379,900 | +295.7% | $226 / Sq Ft | |
| 10/30/2020 10/30/20 | Sold | $96,000 | -26.1% | $57 / Sq Ft | View Prior Sale |
| 09/29/2020 09/29/20 | Pending | -- | -- | -- | |
| 08/26/2020 08/26/20 | For Sale | $129,900 | -- | $77 / Sq Ft |
Purchase History
| Date | Type | Sale Price | Title Company |
|---|---|---|---|
| Deed | $96,000 | None Available | |
| Deed | $62,500 | -- |
Mortgage History
| Date | Status | Loan Amount | Loan Type |
|---|---|---|---|
| Previous Owner | $62,500 | No Value Available |
Source: Bright MLS
MLS Number: MDWA2030726
APN: 25-019768
- 44 Water St
- 14 Avalon Ave
- 831 W Washington St
- 239 Devonshire Rd
- 744 W Washington St
- 219 W Side Ave
- 212 Daycotah Ave
- 252 Daycotah Ave
- 325 Devonshire Rd
- 259 Daycotah Ave
- 701 W Washington St
- 721 George St
- 367 Devonshire Rd
- 121 Winter St
- 105 Elizabeth St
- 34 Elizabeth St
- 68 Elizabeth St
- 62 Elizabeth St
- 616 W Franklin St
- 311 Ridge Ave
- 950 Concord St
- 829 Concord St Unit . A
- 744 W Washington St
- 207 Summer St
- 701 W Washington St Unit A
- 351 Westside Ave Unit A
- 633 George St
- 616 George St
- 1310 Delaware Ln Unit A
- 309 S Burhans Blvd Unit 309 FL # 2
- 511 Salem Ave Building Unit 511 Salem Ave Unit
- 438 Mitchell Ave
- 488 Mcdowell Ave
- 444 Carrolton Ave
- 511 N Burhans Blvd
- 37 S Prospect St Unit 401
- 92 W Washington St
- 17628 Basalt Way
- 51 W Washington St
- 17730 Perlite Way
