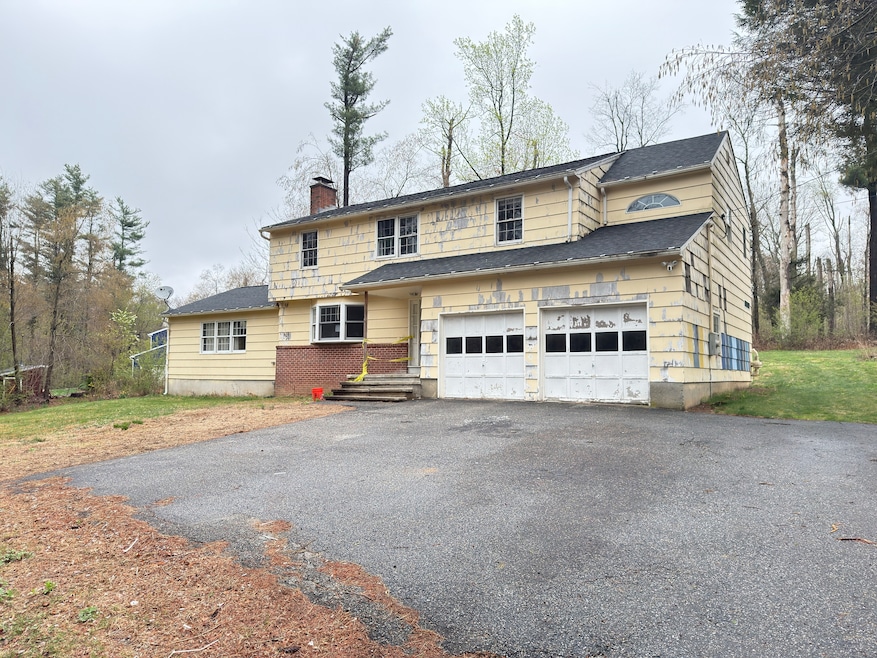
70 Old Fairwood Rd Bethany, CT 06524
Highlights
- Colonial Architecture
- Deck
- 1 Fireplace
- Bethany Community School Rated A-
- Attic
- Garden
About This Home
As of May 2025A spacious 4-bedroom, 2-bath home with an additional unfinished bath, offering plenty of room for the whole family. The master suite is a true retreat, featuring a walk-in closet and a private bathroom with a relaxing jacuzzi tub. The bright eat-in kitchen boasts ample cabinet space, perfect for all your cooking and storage needs. Plus, the main-level laundry hookup adds everyday convenience. An oversized family room provides the perfect space for entertaining, movie nights, or just relaxing with loved ones. Step outside to enjoy the two large back decks, where you can take in the fresh air and overlook the spacious backyard. The two-car garage offers plenty of storage, keeping everything organized. Located in a wonderful town, this home offers a peaceful setting while still being close to major routes, shopping, and amenities. Don't miss this fantastic opportunity to own a home with great space, potential, and charm. Schedule your showing today and imagine the possibilities.
Last Agent to Sell the Property
Vylla Home (CT) LLC License #RES.0820095 Listed on: 02/28/2025

Home Details
Home Type
- Single Family
Est. Annual Taxes
- $8,312
Year Built
- Built in 1966
Lot Details
- 1.66 Acre Lot
- Garden
- Property is zoned R-65
Home Design
- Colonial Architecture
- Concrete Foundation
- Frame Construction
- Asphalt Shingled Roof
- Wood Siding
- Masonry Siding
Interior Spaces
- 2,564 Sq Ft Home
- 1 Fireplace
- Pull Down Stairs to Attic
- Dishwasher
- Laundry on main level
Bedrooms and Bathrooms
- 4 Bedrooms
- 2 Full Bathrooms
Basement
- Partial Basement
- Interior Basement Entry
- Basement Storage
Parking
- 2 Car Garage
- Parking Deck
Outdoor Features
- Deck
Schools
- Bethany Community Elementary School
Utilities
- Cooling System Mounted In Outer Wall Opening
- Baseboard Heating
- Heating System Uses Oil
- Private Company Owned Well
- Fuel Tank Located in Basement
Listing and Financial Details
- Assessor Parcel Number 1057110
Ownership History
Purchase Details
Home Financials for this Owner
Home Financials are based on the most recent Mortgage that was taken out on this home.Purchase Details
Purchase Details
Home Financials for this Owner
Home Financials are based on the most recent Mortgage that was taken out on this home.Purchase Details
Similar Homes in Bethany, CT
Home Values in the Area
Average Home Value in this Area
Purchase History
| Date | Type | Sale Price | Title Company |
|---|---|---|---|
| Warranty Deed | $362,000 | None Available | |
| Warranty Deed | $362,000 | None Available | |
| Foreclosure Deed | -- | None Available | |
| Foreclosure Deed | -- | None Available | |
| Warranty Deed | $272,500 | -- | |
| Warranty Deed | $378,000 | -- | |
| Warranty Deed | $272,500 | -- | |
| Warranty Deed | $378,000 | -- |
Mortgage History
| Date | Status | Loan Amount | Loan Type |
|---|---|---|---|
| Previous Owner | $278,061 | No Value Available | |
| Previous Owner | $327,000 | No Value Available |
Property History
| Date | Event | Price | Change | Sq Ft Price |
|---|---|---|---|---|
| 05/28/2025 05/28/25 | Sold | $362,000 | -19.5% | $141 / Sq Ft |
| 05/08/2025 05/08/25 | Pending | -- | -- | -- |
| 02/28/2025 02/28/25 | For Sale | $449,900 | +65.1% | $175 / Sq Ft |
| 11/15/2013 11/15/13 | Sold | $272,500 | +4.8% | $111 / Sq Ft |
| 06/12/2013 06/12/13 | Pending | -- | -- | -- |
| 12/07/2012 12/07/12 | For Sale | $259,900 | -- | $105 / Sq Ft |
Tax History Compared to Growth
Tax History
| Year | Tax Paid | Tax Assessment Tax Assessment Total Assessment is a certain percentage of the fair market value that is determined by local assessors to be the total taxable value of land and additions on the property. | Land | Improvement |
|---|---|---|---|---|
| 2025 | $8,522 | $292,460 | $78,190 | $214,270 |
| 2024 | $8,312 | $292,460 | $78,190 | $214,270 |
| 2023 | $7,840 | $207,530 | $86,750 | $120,780 |
| 2022 | $7,471 | $207,530 | $86,750 | $120,780 |
| 2021 | $7,160 | $207,530 | $86,750 | $120,780 |
| 2020 | $7,587 | $207,530 | $86,750 | $120,780 |
| 2019 | $7,658 | $207,530 | $86,750 | $120,780 |
| 2018 | $7,803 | $211,450 | $96,710 | $114,740 |
| 2017 | $7,803 | $211,450 | $96,710 | $114,740 |
| 2016 | $7,506 | $211,450 | $96,710 | $114,740 |
| 2015 | $7,409 | $211,450 | $96,710 | $114,740 |
| 2014 | $7,168 | $211,450 | $96,710 | $114,740 |
Agents Affiliated with this Home
-
Jaskaran Singh
J
Seller's Agent in 2025
Jaskaran Singh
Vylla Home (CT) LLC
(860) 488-1318
1 in this area
15 Total Sales
-
Kelsey Oddo

Buyer's Agent in 2025
Kelsey Oddo
Kelsey & Co. Real Estate
(203) 848-9156
2 in this area
119 Total Sales
-
Eric Schuell

Seller's Agent in 2013
Eric Schuell
RE/MAX
(203) 988-7418
3 in this area
223 Total Sales
Map
Source: SmartMLS
MLS Number: 24077224
APN: BETH-000116-000031-000017
- 43 Ralph Rd
- 87 Pleasant Dr
- 119 Fairwood Rd
- 34 Beacon Rd
- 41 Mesa Dr
- 679 Litchfield Turnpike
- 932 Amity Rd
- 170 Pole Hill Rd
- 74 Bethany Woods Rd
- 44 Virginia Rail Dr
- 97 Doolittle Dr
- 12 Bethany Woods Rd
- 629 Bethmour Rd
- 77 Cheshire Rd
- 250 Blackberry Hill Rd
- 78 Knollwood Rd
- 1144 Amity Rd
- 363 Amity Rd
- 298 Wooding Hill Rd
- 87 Munson Rd
