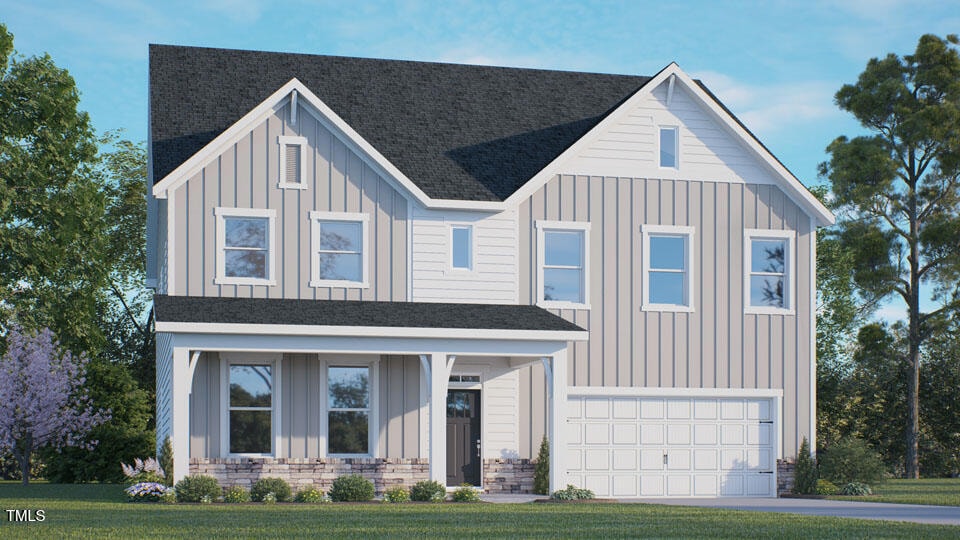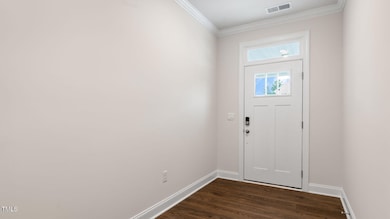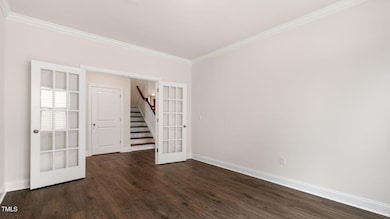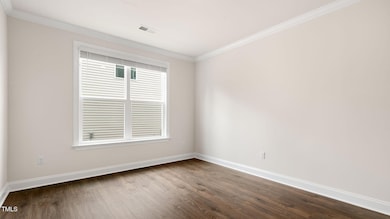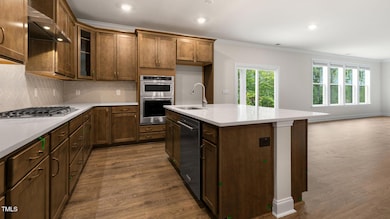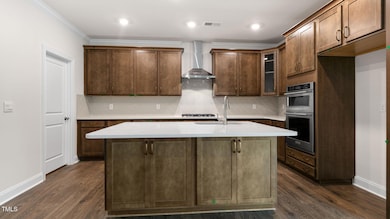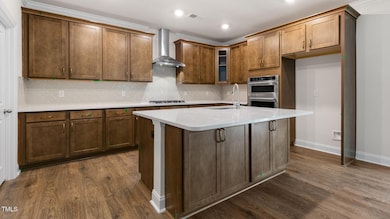
70 Pasture Ride Dr Clayton, NC 27520
Estimated payment $3,629/month
Highlights
- New Construction
- Loft
- Quartz Countertops
- Traditional Architecture
- High Ceiling
- Home Office
About This Home
Come tour the Wylie at 70 Pasture Ride Dr., Clayton, NC 27520, at The Manors at Swift Creek Farm!
The Wylie is one of our brand new two-story floorplans featured at The Manors at Swift Creek Farm in Clayton, NC. This home showcases 3 modern elevations, and offers 5 bedrooms, 4 bathrooms, 3,490 sq. ft. of living space, and a 2-car garage.
Upon entering through the front door, you are greeted by an inviting foyer that leads you past a full bathroom, a bedroom with a walk-in closet, and a flex room situated across from the staircase and a storage closet. Passing the flex room and stairs, into the heart of the home, you'll find an open-concept family room featuring a cozy fireplace. The kitchen features a corner walk-in pantry, kitchen island, quartz countertops, soft-close shaker-style cabinets with crown molding, and stainless steel appliances. The kitchen also overlooks the family room and breakfast area, which opens to the covered back patio, perfect for entertaining guests or relaxing after a long day.
On the second floor is where you'll find a loft, three additional bedrooms, one with its own full bathroom, one with easy access to its own full bathroom, and the primary bedroom. The loft offers a flexible space that can be used as a media room, playroom, or a fitness area/home gym. The primary bedroom is thoughtfully accented with a trey ceiling and features a spacious primary bathroom. The primary bathroom boasts a tub and separate walk-in shower, dual vanity, a large walk-in closet, and a water closet for ultimate privacy. The laundry room completes the second floor.
*Home is under construction. * Photos are not of actual home or interior features and are representative of floor plan only. *
Listing Agent
DR Horton-Terramor Homes, LLC License #294021 Listed on: 07/22/2025

Home Details
Home Type
- Single Family
Year Built
- Built in 2025 | New Construction
HOA Fees
- $61 Monthly HOA Fees
Parking
- 2 Car Attached Garage
Home Design
- Home is estimated to be completed on 7/30/25
- Traditional Architecture
- Slab Foundation
- Frame Construction
- Shingle Roof
- Board and Batten Siding
- Vinyl Siding
Interior Spaces
- 3,490 Sq Ft Home
- 2-Story Property
- Smooth Ceilings
- High Ceiling
- Fireplace
- Dining Room
- Home Office
- Loft
Kitchen
- Breakfast Area or Nook
- Eat-In Kitchen
- Walk-In Pantry
- Electric Oven
- Electric Cooktop
- Microwave
- Dishwasher
- Kitchen Island
- Quartz Countertops
Flooring
- Carpet
- Laminate
- Luxury Vinyl Tile
Bedrooms and Bathrooms
- 5 Bedrooms
- Walk-In Closet
- 4 Full Bathrooms
- Walk-in Shower
Laundry
- Laundry Room
- Laundry on main level
Attic
- Pull Down Stairs to Attic
- Unfinished Attic
Home Security
- Smart Lights or Controls
- Smart Home
- Smart Thermostat
Schools
- Polenta Elementary School
- Swift Creek Middle School
- Cleveland High School
Utilities
- Central Heating and Cooling System
- Electric Water Heater
Additional Features
- Patio
- 9,453 Sq Ft Lot
Community Details
Overview
- Charleston Management Association, Phone Number (919) 847-3003
- Built by D. R. Horton
- Swift Creek Farm Subdivision, Wylie Floorplan
Recreation
- Community Playground
Map
Home Values in the Area
Average Home Value in this Area
Property History
| Date | Event | Price | Change | Sq Ft Price |
|---|---|---|---|---|
| 08/22/2025 08/22/25 | For Sale | $559,490 | +0.5% | $160 / Sq Ft |
| 07/31/2025 07/31/25 | Price Changed | $556,810 | -1.9% | $160 / Sq Ft |
| 07/22/2025 07/22/25 | For Sale | $567,310 | -- | $163 / Sq Ft |
Similar Homes in Clayton, NC
Source: Doorify MLS
MLS Number: 10110910
- 55 Pony Gallop Ln
- 123 Pony Gallop Ln
- 491 Swift Creek Farm Ln
- 135 Pony Gallop Ln
- 475 Swift Creek Farm Ln
- 141 Pony Gallop Ln
- 461 Swift Creek Farm Ln
- 445 Swift Creek Farm Ln
- 132 Saddle Mare St
- 431 Swift Creek Farm Ln
- 118 Saddle Mare St
- 102 Saddle Mare St
- 87 Saddle Mare St
- 399 Saddle Mare St
- 71 Saddle Mare St
- 57 Saddle Mare St
- 45 Saddle Mare St
- 415 Swift Creek Farm Ln
- 48 Bergamont Cir
- 54 Black Horse Way
- 116 Santa Gertrudis Dr
- 855 Government Rd
- 168 Antila Ct
- 278 Victor Ct
- 566 Spaniel Ln
- 244 Victor Ct
- 456 Majestic Oak Dr
- 52 Shining Pearl Ct
- 11 Timber Croft Dr
- 86 Sommerset Dr
- 45 Oakton Dr
- 114 Nicolet Ln
- 133 Holiday Island Dr
- 176 Breland Dr
- 292 Tomahawk Dr
- 309 Whitehall Ct
- 305 Whitehall Ct
