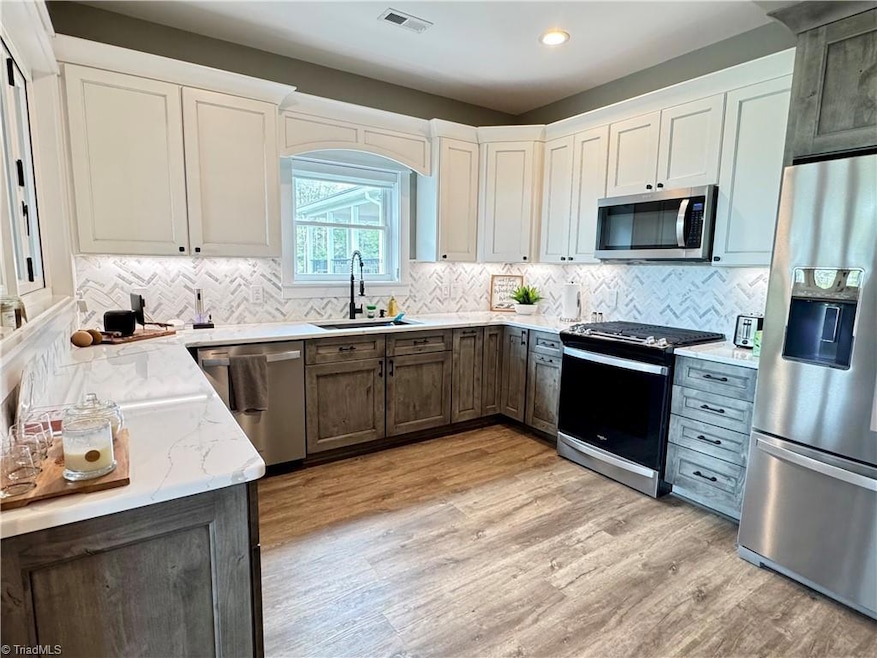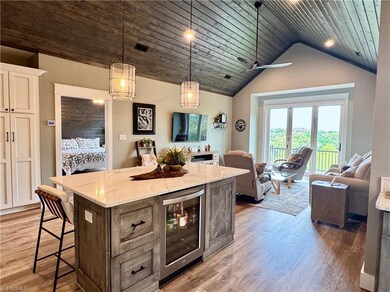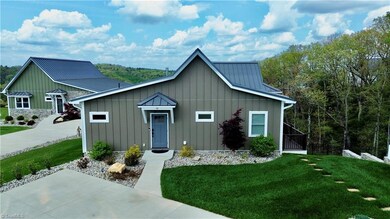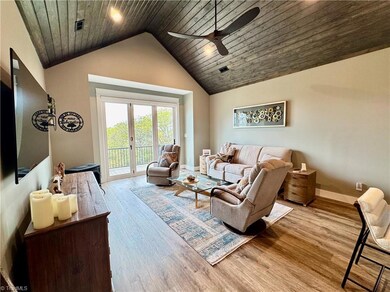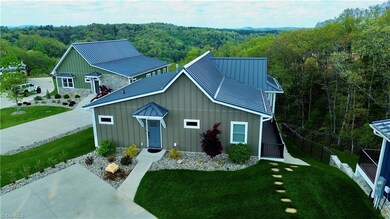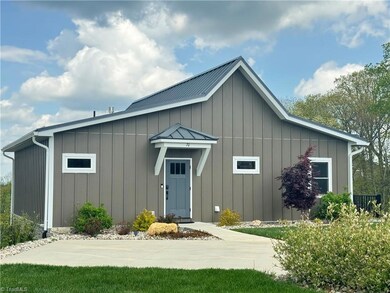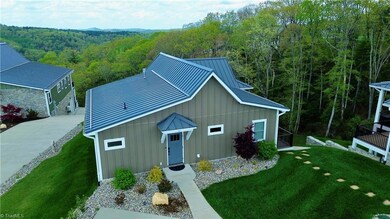70 Paynes Ct Roaring Gap, NC 28668
Estimated payment $4,865/month
Highlights
- Tennis Courts
- Chalet
- Freestanding Bathtub
- Outdoor Pool
- Fireplace in Primary Bedroom
- Vaulted Ceiling
About This Home
The beautiful gated, Luxury Motor Coach Class A Community Village of Beau's View, is waiting for you.This home features high-quality materials including vaulted tongue and groove ceiling and a wrap-around porch that enhances outdoor living. Features include fireplaces in the primary bedroom, living room and outside area with an outdoor TV. Gorgeous custom kitchen with quality cabinetry,granite countertops,stainless steel appliances and premium LVP flooring.The home boasts large walk-in tile showers.A Stilz lift for convenient access the lower level.Additional amenities include a large lower-level bonus area with a full bathroom, manicured lawn, Trek decking and a motor coach pad.Residents have access to community facilities such as pickleball,pool,golf, tennis courts, as well as hiking trails and a dog park.Ideally located just minutes from Stone Mountain State Park in Roaring Gap, this property offers a serene Blue Ridge Mountain lifestyle combined with modern luxury and convenience.
Home Details
Home Type
- Single Family
Est. Annual Taxes
- $3,654
Year Built
- Built in 2022
Lot Details
- 0.26 Acre Lot
- Property is zoned R1
HOA Fees
Home Design
- Chalet
- Siding
Interior Spaces
- 2,439 Sq Ft Home
- Property has 1 Level
- Vaulted Ceiling
- Ceiling Fan
- Gas Log Fireplace
- Insulated Windows
- Insulated Doors
- Living Room with Fireplace
- 3 Fireplaces
- Finished Basement
Kitchen
- Free-Standing Range
- Microwave
- Ice Maker
- Dishwasher
- Kitchen Island
- Solid Surface Countertops
Flooring
- Tile
- Vinyl
Bedrooms and Bathrooms
- 2 Bedrooms
- Fireplace in Primary Bedroom
- Freestanding Bathtub
- Separate Shower
Laundry
- Laundry on main level
- Washer and Dryer Hookup
Parking
- Garage
- Garage Door Opener
- Driveway
Outdoor Features
- Outdoor Pool
- Tennis Courts
- Outdoor Fireplace
- Porch
Utilities
- Zoned Heating and Cooling
- Heating System Uses Propane
- Heat Pump System
- Tankless Water Heater
- Gas Water Heater
Listing and Financial Details
- Assessor Parcel Number 4917278470
- 1% Total Tax Rate
Community Details
Overview
- Old Beau Subdivision
Recreation
- Community Pool
Map
Tax History
| Year | Tax Paid | Tax Assessment Tax Assessment Total Assessment is a certain percentage of the fair market value that is determined by local assessors to be the total taxable value of land and additions on the property. | Land | Improvement |
|---|---|---|---|---|
| 2025 | $3,654 | $558,300 | $122,300 | $436,000 |
| 2024 | $3,654 | $558,300 | $122,300 | $436,000 |
| 2023 | $2,592 | $391,500 | $122,300 | $269,200 |
| 2022 | $877 | $122,300 | $122,300 | $0 |
Property History
| Date | Event | Price | List to Sale | Price per Sq Ft |
|---|---|---|---|---|
| 05/03/2025 05/03/25 | For Sale | $849,000 | -- | $348 / Sq Ft |
Purchase History
| Date | Type | Sale Price | Title Company |
|---|---|---|---|
| Deed | -- | Andrews Emily Barr | |
| Warranty Deed | $139,000 | None Listed On Document |
Source: Triad MLS
MLS Number: 1179593
APN: 4917278470
- 22 Paynes Ct
- TBD Hollyknoll Rd Lot #49 & 50
- 176 Troon Ave
- 177 Troon Ave
- 181 Troon Ave
- TBD Wentworth Place Unit 193
- 185 Laurel Branch Ct
- 163 Laurel Branch Ct
- 113 Laurel Branch Ct
- TBD Hwy 21 S Hollyknoll Rd
- 249 Red Bird Ln
- 80 Club Villa Dr Unit 404
- 21 Maple Leaf Ln
- 30 Village Rd Unit 103
- 252 Deer Run Rd
- TBD Greenhouse Rd
- 45 Fawn Ln
- to be determined Country Club Rd
- 377 Deer Run Rd
- 186 Woodcrest Rd
- 51 Lucas St
- 201 Church St Unit 6
- 428 W Atkins St
- 219 Tinker Dam Ave Unit 4
- 9589 N Carolina 268
- 249 Sherry Dr
- 509 10th St Unit C
- 273 Lincoln Heights Rd
- 128 Mystery Ln
- 204 S West St
- 204 S West St
- 804 N Moravian St Unit 3
- 918 Elm St
- 3255 Ararat Rd
- 902 N South St
- 1300 Oak Hill Dr
- 335 Willow St
- 148 Churchill Ln
- 221 Mayberry Ave
- 327 Cherry St Unit 4
Ask me questions while you tour the home.
