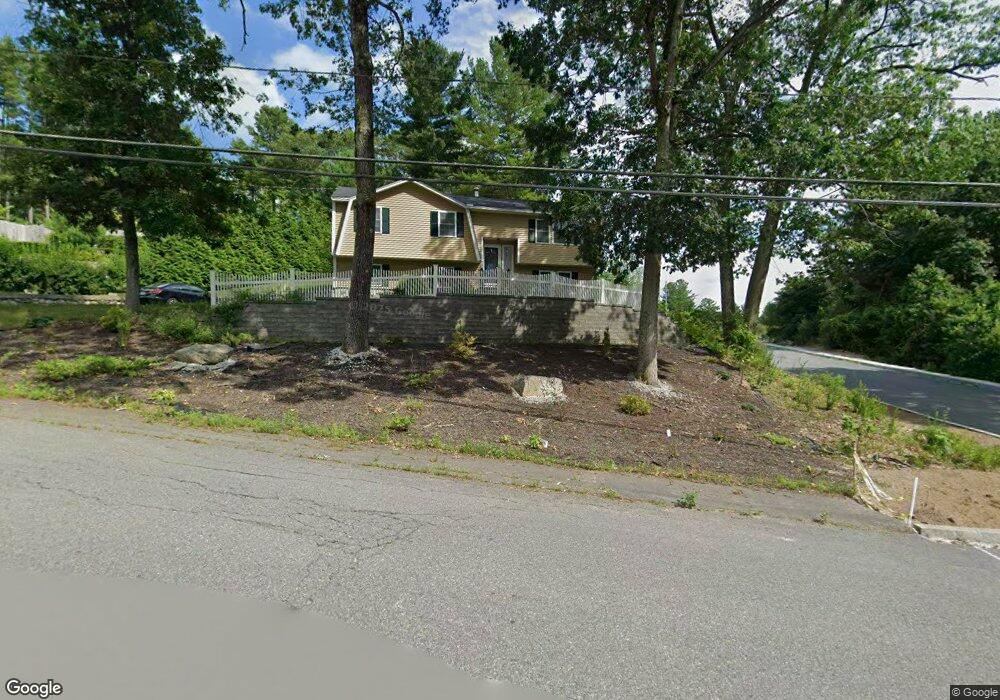70 Pelczar Rd Dracut, MA 01826
Estimated Value: $656,000 - $740,961
3
Beds
2
Baths
2,480
Sq Ft
$281/Sq Ft
Est. Value
About This Home
This home is located at 70 Pelczar Rd, Dracut, MA 01826 and is currently estimated at $695,990, approximately $280 per square foot. 70 Pelczar Rd is a home located in Middlesex County with nearby schools including Joseph A. Campbell Elementary School, Richardson Middle School, and Dracut Senior High School.
Ownership History
Date
Name
Owned For
Owner Type
Purchase Details
Closed on
Sep 17, 2025
Sold by
Kanyiri Pauline
Bought by
Njoroge Robert G
Current Estimated Value
Purchase Details
Closed on
Jul 2, 2020
Sold by
Prime Group Inc
Bought by
Kanyiri Pauline
Home Financials for this Owner
Home Financials are based on the most recent Mortgage that was taken out on this home.
Original Mortgage
$420,481
Interest Rate
3.2%
Mortgage Type
FHA
Purchase Details
Closed on
Jan 20, 2016
Sold by
Redman Rodney A and Redman Kathleen P
Bought by
Prime Group Inc
Create a Home Valuation Report for This Property
The Home Valuation Report is an in-depth analysis detailing your home's value as well as a comparison with similar homes in the area
Home Values in the Area
Average Home Value in this Area
Purchase History
| Date | Buyer | Sale Price | Title Company |
|---|---|---|---|
| Njoroge Robert G | $371,900 | -- | |
| Kanyiri Pauline | $435,000 | None Available | |
| Prime Group Inc | $350,000 | -- |
Source: Public Records
Mortgage History
| Date | Status | Borrower | Loan Amount |
|---|---|---|---|
| Previous Owner | Kanyiri Pauline | $420,481 |
Source: Public Records
Tax History Compared to Growth
Tax History
| Year | Tax Paid | Tax Assessment Tax Assessment Total Assessment is a certain percentage of the fair market value that is determined by local assessors to be the total taxable value of land and additions on the property. | Land | Improvement |
|---|---|---|---|---|
| 2025 | $5,438 | $537,400 | $230,900 | $306,500 |
| 2024 | $5,533 | $529,500 | $219,900 | $309,600 |
| 2023 | $5,528 | $477,400 | $191,200 | $286,200 |
| 2022 | $5,077 | $413,100 | $173,700 | $239,400 |
| 2021 | $4,900 | $376,600 | $157,800 | $218,800 |
| 2020 | $4,632 | $347,000 | $153,100 | $193,900 |
| 2019 | $4,631 | $336,800 | $145,800 | $191,000 |
| 2018 | $4,492 | $317,700 | $145,800 | $171,900 |
| 2017 | $4,425 | $317,700 | $145,800 | $171,900 |
| 2016 | $4,559 | $307,200 | $161,600 | $145,600 |
| 2015 | $4,500 | $301,400 | $161,600 | $139,800 |
| 2014 | $4,298 | $296,600 | $161,600 | $135,000 |
Source: Public Records
Map
Nearby Homes
- 931 Methuen St Unit 6
- 820 Methuen St Unit 820
- 31 Varnum Ave
- 51 Bellevue Ave
- 14 Mount Pleasant Ave
- 821 Merrimack Ave
- 12 Hayfield Rd
- 785 Broadway Rd
- 173 Merrimack Meadows Ln Unit 162
- 315 Broadway Rd Unit 7
- 4 Hazelwood Ave Unit 12
- 2 Francis Dr Unit 412
- 4 Francis Dr Unit 105
- 2 Francis Dr Unit 213
- 4 Francis Dr Unit 207
- 78 Merrimack Meadows Ln Unit 78
- 7 Wildwood St Unit A24
- 173 Brook St
- 35 Thissell Ave
- 650 Robbins Ave Unit 33
