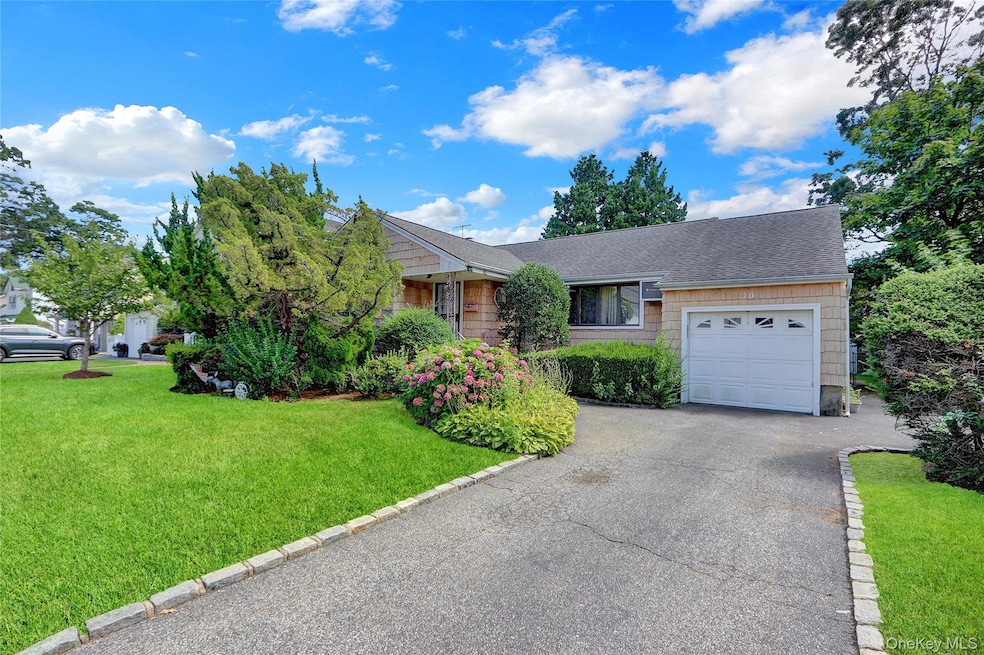
70 Pittsburgh Ave Massapequa, NY 11758
Massapequa NeighborhoodEstimated payment $4,647/month
Highlights
- Property is near public transit
- Ranch Style House
- Formal Dining Room
- Berner Middle School Rated A
- Wood Flooring
- En-Suite Primary Bedroom
About This Home
Opportunity Knocks again in Massapequa! A wonderful opportunity to make this spacious 4-bedroom, 2.5-bath ranch your dream home! Previously off the market due to an accepted offer, this home is now available again, offering a second opportunity for those who missed it. Bring your vision and transform this spacious 4-bedroom, 2.5-bath ranch into your dream home! Situated in a desirable Massapequa, this home offers endless potential with a functional layout, wood floors, gas heat, and a full basement just waiting to be finished or updated to suit your needs! Private yard, garage, and located near schools, parks, shopping, and transportation. Massapequa School District. Home is being sold as is.
Listing Agent
Signature Premier Properties Brokerage Phone: 516-799-7100 License #10301217521 Listed on: 08/14/2025

Home Details
Home Type
- Single Family
Est. Annual Taxes
- $14,645
Year Built
- Built in 1961
Lot Details
- 6,000 Sq Ft Lot
- Lot Dimensions are 60 x 100
- Fenced
- Back and Front Yard
Parking
- 1 Car Garage
Home Design
- Ranch Style House
- Frame Construction
Interior Spaces
- 1,431 Sq Ft Home
- Formal Dining Room
- Wood Flooring
- Basement Fills Entire Space Under The House
Kitchen
- Oven
- Microwave
- Dishwasher
Bedrooms and Bathrooms
- 4 Bedrooms
- En-Suite Primary Bedroom
Location
- Property is near public transit
Schools
- Lockhart Elementary School
- Berner Middle School
- Massapequa High School
Utilities
- Cooling System Mounted To A Wall/Window
- Baseboard Heating
- Hot Water Heating System
- Heating System Uses Natural Gas
Listing and Financial Details
- Assessor Parcel Number 2489-52-175-00-0381-0
Map
Home Values in the Area
Average Home Value in this Area
Tax History
| Year | Tax Paid | Tax Assessment Tax Assessment Total Assessment is a certain percentage of the fair market value that is determined by local assessors to be the total taxable value of land and additions on the property. | Land | Improvement |
|---|---|---|---|---|
| 2025 | $3,785 | $514 | $198 | $316 |
| 2024 | $3,785 | $485 | $184 | $301 |
| 2023 | $11,232 | $523 | $198 | $325 |
| 2022 | $11,232 | $523 | $198 | $325 |
| 2021 | $10,518 | $504 | $191 | $313 |
| 2020 | $9,384 | $604 | $600 | $4 |
| 2019 | $8,839 | $647 | $603 | $44 |
| 2018 | $8,821 | $690 | $0 | $0 |
| 2017 | $7,586 | $937 | $643 | $294 |
| 2016 | $11,820 | $937 | $643 | $294 |
| 2015 | $3,811 | $937 | $643 | $294 |
| 2014 | $3,811 | $937 | $643 | $294 |
| 2013 | $3,471 | $937 | $643 | $294 |
Property History
| Date | Event | Price | Change | Sq Ft Price |
|---|---|---|---|---|
| 09/19/2025 09/19/25 | Pending | -- | -- | -- |
| 09/05/2025 09/05/25 | For Sale | $649,000 | 0.0% | $454 / Sq Ft |
| 08/23/2025 08/23/25 | Off Market | $649,000 | -- | -- |
| 08/14/2025 08/14/25 | For Sale | $649,000 | -- | $454 / Sq Ft |
Purchase History
| Date | Type | Sale Price | Title Company |
|---|---|---|---|
| Bargain Sale Deed | -- | -- | |
| Bargain Sale Deed | -- | -- | |
| Deed | -- | -- |
About the Listing Agent

I'm an expert real estate agent with Signature Premier Properties in Wantagh, NY and the nearby area, providing home-buyers and sellers with professional, responsive and attentive real estate services. Want an agent who'll really listen to what you want in a home? Need an agent who knows how to effectively market your home so it sells? Give me a call! I'm eager to help and would love to talk to you.
Teresa's Other Listings
Source: OneKey® MLS
MLS Number: 901554
APN: 2489-52-175-00-0381-0
- 76 Connecticut Ave
- 102 Boston Ave
- 73 Massachusetts Ave
- 51 Michigan Ave
- 128 Massachusetts Ave
- 36 Michigan Ave
- 126 Commonwealth Ave
- 94 New Hampshire Ave
- 22 Commonwealth Ave
- 136 Euclid Ave
- 121 Ontario Ave
- 101 Toronto Ave
- 76 Hamilton Ave
- 714 Franklin Ave
- 3970 Worthmor Dr
- 28 Grove St
- 598 N Suffolk Ave
- 254 N Richmond Ave
- 3902 Beechwood Place
- 54 Chestnut St






