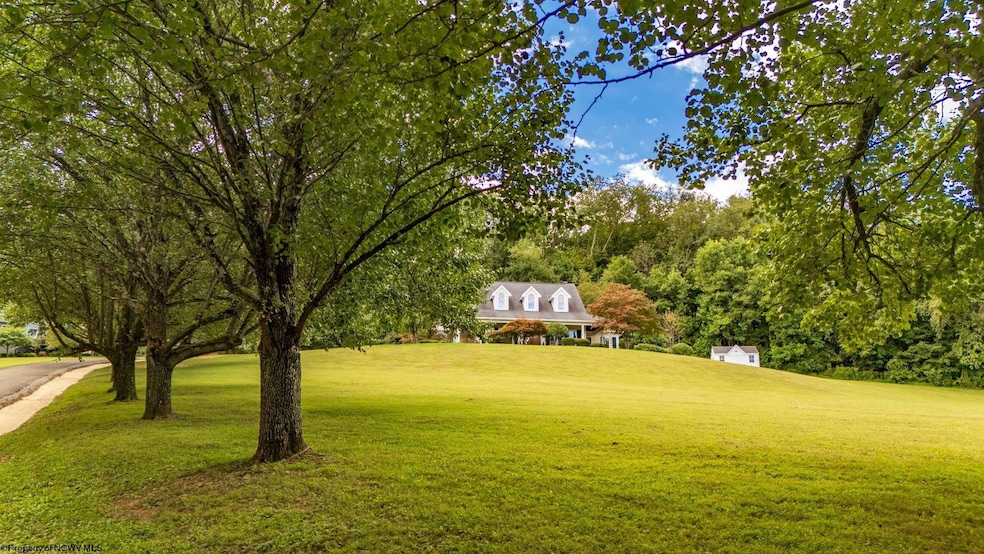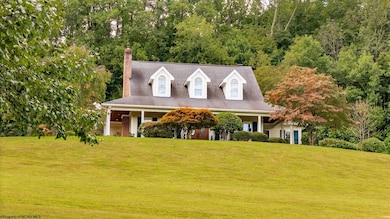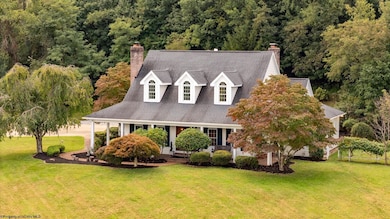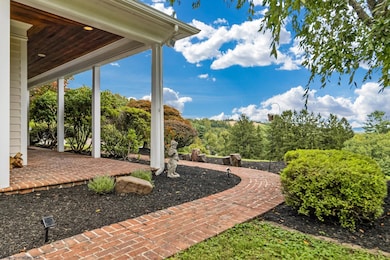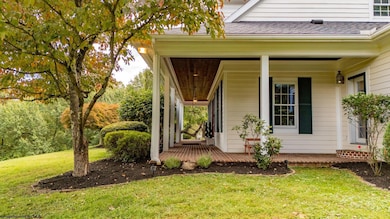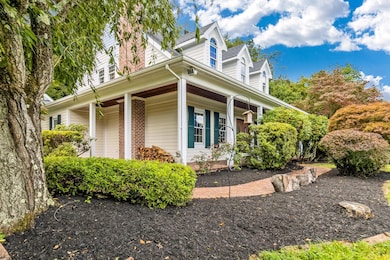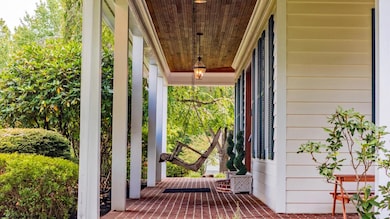70 Pounds Hollow Rd Morgantown, WV 26508
Estimated payment $4,666/month
Highlights
- Sauna
- Panoramic View
- Cape Cod Architecture
- Cheat Lake Elementary School Rated A
- 5.53 Acre Lot
- Wood Flooring
About This Home
A HOME OF TIMELESS CRAFTSMANSHIP & MODERN LUXURY! Welcome to 70 Pounds Hollow Road — a rare property where classic design meets thoughtful upgrades. Every inch of this home has been maintained and enhanced with care, offering unmatched comfort, efficiency, and style. This isn’t just a house — it’s a fully modernized retreat that combines beauty, technology, and wellness. From sauna and smart home features to upgraded systems and preserved brickwork, this home offers peace of mind and luxury living in one package. From the unique and preserved gathering room walls, paneled with large, single-tree cherry planks—wide, clear, and matched for grain with an unreplicable natural patina, to the massive Tiffany Fleur-De-Lis dining room chandelier, this property is a one and only! In the heart of Cheat Lake (minutes to I68) on 5.532 acres, the rare beauty of the landscape, views, and privacy that surrounds, makes this an unparalleled American dream home! *For an extensive list of upgrades and features see Associated Documents
Home Details
Home Type
- Single Family
Est. Annual Taxes
- $3,402
Year Built
- Built in 1991
Lot Details
- 5.53 Acre Lot
- Landscaped
- Private Yard
Property Views
- Panoramic
- Neighborhood
Home Design
- Cape Cod Architecture
- Brick Exterior Construction
- Block Foundation
- Frame Construction
- Shingle Roof
- Wood Siding
- Block Exterior
- Radon Mitigation System
Interior Spaces
- 2-Story Property
- Ceiling Fan
- 5 Fireplaces
- Fireplace Features Masonry
- Electric Fireplace
- Window Treatments
- Formal Dining Room
- Library
- Sauna
- Walkup Attic
Kitchen
- Breakfast Area or Nook
- Built-In Oven
- Range
- Microwave
- Ice Maker
- Dishwasher
- Compactor
- Disposal
Flooring
- Wood
- Wall to Wall Carpet
- Tile
Bedrooms and Bathrooms
- 4 Bedrooms
- Primary Bedroom on Main
- Walk-In Closet
Laundry
- Laundry Room
- Laundry on main level
- Dryer
- Washer
Finished Basement
- Walk-Out Basement
- Basement Fills Entire Space Under The House
- Interior and Exterior Basement Entry
Home Security
- Home Security System
- Carbon Monoxide Detectors
- Fire and Smoke Detector
Parking
- 2 Car Garage
- Garage Door Opener
Outdoor Features
- Balcony
- Patio
- Exterior Lighting
- Shed
- Porch
Schools
- Cheat Lake Elementary School
- Mountaineer Middle School
- University High School
Utilities
- Forced Air Heating and Cooling System
- Humidifier
- Heating System Uses Gas
- 200+ Amp Service
- Water Filtration System
- Gas Water Heater
- Water Softener
- High Speed Internet
- Cable TV Available
Community Details
- No Home Owners Association
Listing and Financial Details
- Assessor Parcel Number 26.12
Map
Home Values in the Area
Average Home Value in this Area
Tax History
| Year | Tax Paid | Tax Assessment Tax Assessment Total Assessment is a certain percentage of the fair market value that is determined by local assessors to be the total taxable value of land and additions on the property. | Land | Improvement |
|---|---|---|---|---|
| 2025 | $3,382 | $316,500 | $66,300 | $250,200 |
| 2024 | $3,382 | $319,320 | $66,300 | $253,020 |
| 2023 | $3,403 | $319,320 | $66,300 | $253,020 |
| 2022 | $3,252 | $317,340 | $66,060 | $251,280 |
| 2021 | $3,269 | $317,400 | $66,060 | $251,340 |
| 2020 | $2,440 | $235,860 | $32,460 | $203,400 |
| 2019 | $2,457 | $235,860 | $32,460 | $203,400 |
| 2018 | $2,488 | $238,080 | $32,460 | $205,620 |
| 2017 | $2,482 | $236,280 | $30,900 | $205,380 |
| 2016 | $2,506 | $237,000 | $29,340 | $207,660 |
| 2015 | $2,373 | $234,720 | $27,060 | $207,660 |
| 2014 | $1,823 | $189,060 | $24,720 | $164,340 |
Property History
| Date | Event | Price | List to Sale | Price per Sq Ft |
|---|---|---|---|---|
| 11/10/2025 11/10/25 | Price Changed | $829,900 | -2.4% | $147 / Sq Ft |
| 10/13/2025 10/13/25 | Price Changed | $849,900 | -3.3% | $151 / Sq Ft |
| 09/04/2025 09/04/25 | For Sale | $879,000 | -- | $156 / Sq Ft |
Purchase History
| Date | Type | Sale Price | Title Company |
|---|---|---|---|
| Deed | $650,000 | None Available | |
| Interfamily Deed Transfer | -- | None Available |
Mortgage History
| Date | Status | Loan Amount | Loan Type |
|---|---|---|---|
| Open | $520,000 | Adjustable Rate Mortgage/ARM |
Source: North Central West Virginia REIN
MLS Number: 10161396
APN: 18-22-00260012
- 315 March Ln
- 317 March Ln
- 102 June Ln
- 436 December Ln
- 52 Riffle Ridge Dr
- TBD Pounds Hollow Rd
- 105 Ruidosa Ln
- 213 Greenview Dr
- 205 Marble Dr
- 104 Granite Dr
- 1300 Deer Run
- 0 S Pierpont Rd
- 13 Pierpont Fields Village Unit v
- 106 Tivoli Garden Dr
- 104 Tivoli Garden Dr
- 106 Betty Jane Dr
- Oak Park Plan at Whispering Oaks
- Lehigh Plan at Whispering Oaks
- Esquire Place Plan at Whispering Oaks
- Seneca Plan at Whispering Oaks
- 160 Harner Run Rd
- 4 Palmetto Dr
- 309 Turquoise Ln
- 403 Treyson Ln Unit 403
- 207 Treyson Ln Unit 207
- 310 Bay St
- 59 Mont Chateau Rd
- 1 Lakeview Dr Unit ID1266979P
- 1 Lakeview Dr Unit ID1266976P
- 1 Lakeview Dr Unit ID1266971P
- 1 Lakeview Dr Unit ID1266978P
- 1 Lakeview Dr Unit ID1266947P
- 150 Lakeview Dr Unit ID1268093P
- 150 Lakeview Dr Unit ID1268081P
- 150 Lakeview Dr Unit ID1268080P
- 150 Lakeview Dr Unit ID1268078P
- 2014 Ices Ferry Dr
- 272 Lakeview Manor Dr
- 1002 St Andrews Dr
- 500 Koehler Dr
