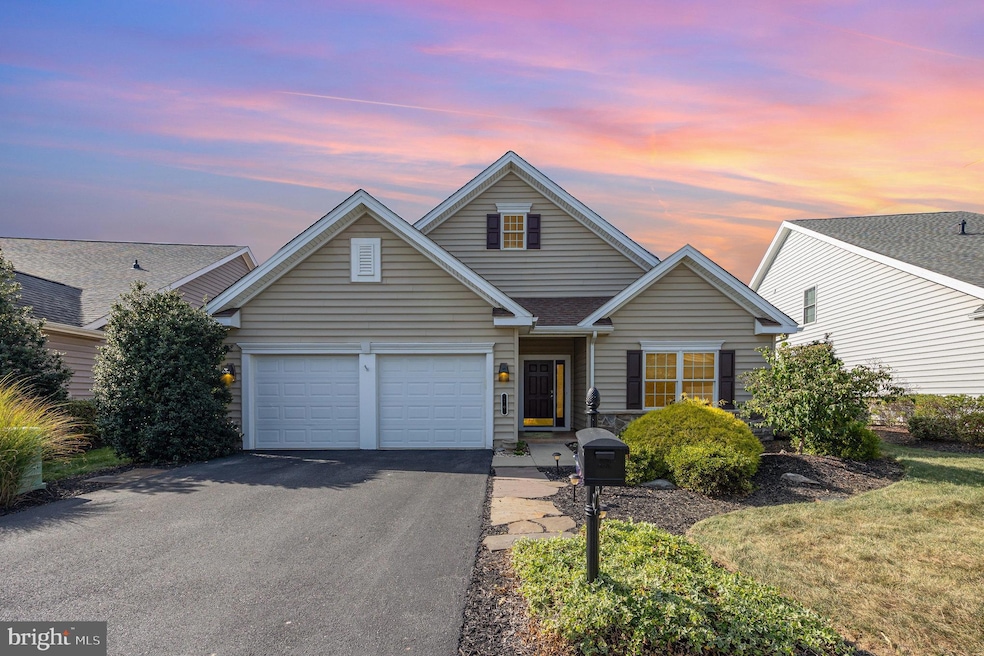70 Presidents Dr Mechanicsburg, PA 17050
Estimated payment $3,590/month
Highlights
- Fitness Center
- Open Floorplan
- Clubhouse
- Active Adult
- Carriage House
- Wood Flooring
About This Home
With 2 spacious bedrooms and 2 full bathrooms, this detached home spans 2,386 sq. ft. , providing ample space for relaxation and entertaining. Step inside to discover an inviting open floor plan adorned with elegant crown moldings and chair railings. The heart of the home features a well-appointed eat-in kitchen with upgraded countertops, seamlessly flowing into a cozy dining area. Enjoy the warmth of a gas fireplace in the family room, perfect for those cooler evenings. The primary suite boasts a luxurious walk-in shower and two generous walk-in closets, ensuring your comfort and convenience. Outside, the community offers a wealth of amenities, including a clubhouse, fitness center, and tennis courts, all maintained by the association for your enjoyment. The attached garage provides secure parking and easy access to your home. With a community pool and beautifully maintained grounds, this property is not just a house; it’s a lifestyle. Experience the joy of living in a vibrant community that prioritizes comfort and connection.
Home Details
Home Type
- Single Family
Est. Annual Taxes
- $5,784
Year Built
- Built in 2010
Lot Details
- Property is in very good condition
- Property is zoned R1
HOA Fees
- $342 Monthly HOA Fees
Parking
- 2 Car Direct Access Garage
- Front Facing Garage
- Garage Door Opener
Home Design
- Carriage House
- Slab Foundation
- Architectural Shingle Roof
- Vinyl Siding
- Stick Built Home
Interior Spaces
- 2,386 Sq Ft Home
- Property has 1 Level
- Open Floorplan
- Sound System
- Chair Railings
- Crown Molding
- Ceiling height of 9 feet or more
- Ceiling Fan
- Gas Fireplace
- Awning
- Window Treatments
- Family Room
- Living Room
- Dining Room
- Den
- Fire and Smoke Detector
- Attic
Kitchen
- Breakfast Area or Nook
- Eat-In Kitchen
- Built-In Range
- Built-In Microwave
- Dishwasher
- Upgraded Countertops
- Disposal
Flooring
- Wood
- Carpet
- Tile or Brick
- Vinyl
Bedrooms and Bathrooms
- 2 Main Level Bedrooms
- En-Suite Bathroom
- Walk-In Closet
- 2 Full Bathrooms
- Walk-in Shower
Laundry
- Laundry Room
- Laundry on main level
- Stacked Washer and Dryer
Accessible Home Design
- Halls are 36 inches wide or more
- Doors with lever handles
Schools
- Cumberland Valley High School
Utilities
- Forced Air Heating and Cooling System
- 200+ Amp Service
- Tankless Water Heater
- Natural Gas Water Heater
- Water Conditioner is Owned
- Municipal Trash
- Phone Available
- Cable TV Available
Listing and Financial Details
- Assessor Parcel Number 38-23-0571-001-U23
Community Details
Overview
- Active Adult
- $650 Capital Contribution Fee
- Association fees include common area maintenance, exterior building maintenance, lawn maintenance, pool(s), recreation facility, reserve funds, sauna, snow removal
- Senior Community | Residents must be 55 or older
- Traditions Of America At Silver Spring Subdivision
- Property Manager
Amenities
- Clubhouse
- Recreation Room
Recreation
- Tennis Courts
- Fitness Center
- Community Pool
- Jogging Path
Map
Home Values in the Area
Average Home Value in this Area
Tax History
| Year | Tax Paid | Tax Assessment Tax Assessment Total Assessment is a certain percentage of the fair market value that is determined by local assessors to be the total taxable value of land and additions on the property. | Land | Improvement |
|---|---|---|---|---|
| 2025 | $5,618 | $348,600 | $0 | $348,600 |
| 2024 | $5,345 | $348,600 | $0 | $348,600 |
| 2023 | $5,074 | $348,600 | $0 | $348,600 |
| 2022 | $4,950 | $348,600 | $0 | $348,600 |
| 2021 | $4,843 | $348,600 | $0 | $348,600 |
| 2020 | $4,753 | $348,600 | $0 | $348,600 |
| 2019 | $4,675 | $348,600 | $0 | $348,600 |
| 2018 | $4,595 | $348,600 | $0 | $348,600 |
| 2017 | $4,514 | $348,600 | $0 | $348,600 |
| 2016 | -- | $348,600 | $0 | $348,600 |
| 2015 | -- | $348,600 | $0 | $348,600 |
| 2014 | -- | $348,600 | $0 | $348,600 |
Property History
| Date | Event | Price | Change | Sq Ft Price |
|---|---|---|---|---|
| 09/11/2025 09/11/25 | For Sale | $519,000 | -- | $218 / Sq Ft |
Purchase History
| Date | Type | Sale Price | Title Company |
|---|---|---|---|
| Warranty Deed | $353,312 | -- |
Mortgage History
| Date | Status | Loan Amount | Loan Type |
|---|---|---|---|
| Open | $116,353 | New Conventional | |
| Closed | $113,000 | New Conventional |
Source: Bright MLS
MLS Number: PACB2044052
APN: 38-23-0571-001 U23
- 163 Easterly Dr
- 130 Easterly Dr
- 500 Brook Meadow Dr
- 205 Brook Meadow Dr
- 8 S Washington St Unit 2
- 130 W Main St Unit 5
- 3123 Overlook Dr
- 109 Grayhawk Way S
- 15 W Simpson St
- 12 W Marble St
- 24 Lismore Place
- 15 Summer Ln
- 116 E Main St
- 57 Tavern House Hill
- 126 Ellis Alley
- 133 Pickering Ln
- 12 S Filbert St Unit A13
- 12 S Filbert St Unit B5
- 12 S Filbert St Unit B14
- 806 Admiral's Quay Dr







