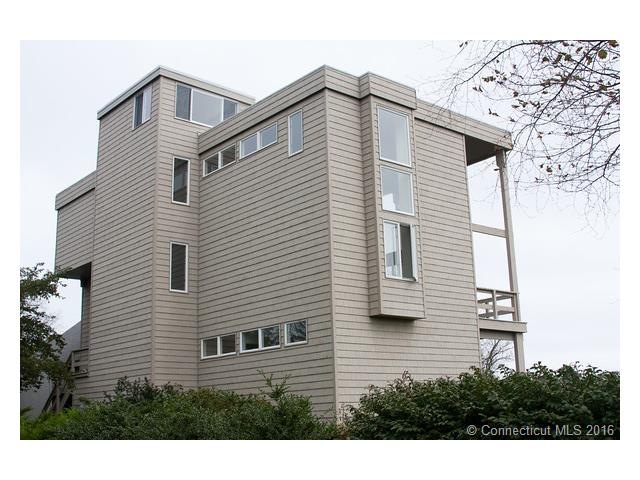
70 Prospect Hill Rd Groton, CT 06340
Noank NeighborhoodHighlights
- Waterfront
- Deck
- Finished Attic
- Open Floorplan
- Contemporary Architecture
- Attic
About This Home
As of July 2015Stunning, unique, and dramatic are just some of the words to describe this soaring contemporary. Captivating views from every level and almost every room in this home. Look out as far as the eye can see over Fisher Island, Block island and on some days out to Martha’s Vineyard. Your guests will be pampered with their own one level suite also perfect for in-laws with its own laundry area, kitchen and bath. The main level features a wide open floor plan including the kitchen and the fire placed gathering room all with decks through sliding doors. The master encompasses the third level complete with walk-in closet, another deck with stunning views and of course its own master bath. A laundry area is also located on this level. The fourth level is the observation room where daily stunning views of a four state area will captivate you. This home also features a two car attached garage with walk up loft storage all set on a large landscaped lot minutes from downtown Mystic, and seconds from no Noank village. This stunning home may not be for everyone but most certainly for those who crave daily vistas in a fabulous location.
Last Agent to Sell the Property
Signature Properties of NewEng License #RES.0752883 Listed on: 04/21/2015
Last Buyer's Agent
Patti McSorley
Coldwell Banker Realty
Home Details
Home Type
- Single Family
Est. Annual Taxes
- $6,892
Year Built
- Built in 1978
Lot Details
- 0.56 Acre Lot
- Waterfront
- Level Lot
Home Design
- Contemporary Architecture
- Vinyl Siding
Interior Spaces
- 2,748 Sq Ft Home
- Open Floorplan
- 1 Fireplace
- Thermal Windows
- Water Views
Kitchen
- Oven or Range
- Dishwasher
Bedrooms and Bathrooms
- 3 Bedrooms
Laundry
- Dryer
- Washer
Attic
- Walkup Attic
- Finished Attic
Finished Basement
- Walk-Out Basement
- Basement Fills Entire Space Under The House
Parking
- 2 Car Attached Garage
- Parking Deck
- Automatic Garage Door Opener
- Shared Driveway
Outdoor Features
- Walking Distance to Water
- Deck
- Outdoor Storage
Schools
- Clb Elementary School
- Fitch High School
Utilities
- Baseboard Heating
- Heating System Uses Oil
- Heating System Uses Oil Above Ground
- Underground Utilities
- Cable TV Available
Community Details
- No Home Owners Association
Ownership History
Purchase Details
Home Financials for this Owner
Home Financials are based on the most recent Mortgage that was taken out on this home.Purchase Details
Home Financials for this Owner
Home Financials are based on the most recent Mortgage that was taken out on this home.Purchase Details
Similar Homes in the area
Home Values in the Area
Average Home Value in this Area
Purchase History
| Date | Type | Sale Price | Title Company |
|---|---|---|---|
| Warranty Deed | $470,000 | -- | |
| Warranty Deed | $525,000 | -- | |
| Warranty Deed | $230,000 | -- |
Mortgage History
| Date | Status | Loan Amount | Loan Type |
|---|---|---|---|
| Open | $376,000 | No Value Available | |
| Previous Owner | $325,000 | No Value Available | |
| Previous Owner | $170,000 | No Value Available | |
| Previous Owner | $120,000 | No Value Available | |
| Previous Owner | $218,000 | No Value Available |
Property History
| Date | Event | Price | Change | Sq Ft Price |
|---|---|---|---|---|
| 06/12/2025 06/12/25 | For Sale | $1,100,000 | +134.0% | $400 / Sq Ft |
| 07/23/2015 07/23/15 | Sold | $470,000 | -6.0% | $171 / Sq Ft |
| 05/21/2015 05/21/15 | Pending | -- | -- | -- |
| 04/21/2015 04/21/15 | For Sale | $499,900 | -- | $182 / Sq Ft |
Tax History Compared to Growth
Tax History
| Year | Tax Paid | Tax Assessment Tax Assessment Total Assessment is a certain percentage of the fair market value that is determined by local assessors to be the total taxable value of land and additions on the property. | Land | Improvement |
|---|---|---|---|---|
| 2025 | $11,628 | $440,790 | $201,817 | $238,973 |
| 2024 | $10,857 | $440,790 | $201,817 | $238,973 |
| 2023 | $10,407 | $440,790 | $99,400 | $341,390 |
| 2022 | $10,195 | $440,790 | $99,400 | $341,390 |
| 2021 | $8,939 | $323,190 | $73,640 | $249,550 |
| 2020 | $8,710 | $323,190 | $73,640 | $249,550 |
| 2019 | $8,316 | $323,190 | $73,640 | $249,550 |
| 2018 | $8,261 | $323,190 | $73,640 | $249,550 |
| 2017 | $8,119 | $323,190 | $73,640 | $249,550 |
| 2016 | $7,950 | $342,370 | $107,450 | $234,920 |
| 2015 | $7,649 | $342,370 | $107,450 | $234,920 |
| 2014 | $7,453 | $342,370 | $107,450 | $234,920 |
Agents Affiliated with this Home
-
Jarrad Horsley

Seller's Agent in 2025
Jarrad Horsley
RE/MAX
(860) 300-0146
135 Total Sales
-
Leo Chomen

Seller's Agent in 2015
Leo Chomen
Signature Properties of NewEng
(860) 447-8839
175 Total Sales
-
P
Buyer's Agent in 2015
Patti McSorley
Coldwell Banker Realty
Map
Source: SmartMLS
MLS Number: E10038082
APN: GROT-002608-002070-007689
- 0 High St Unit 24108709
- 26 Main St
- 11 Pearl St
- 27 Church St
- 44 Brook St
- 681 Groton Long Point Rd
- 55 Mohegan Rd
- 61 Brookview Ct
- 850 Noank Rd
- 848 Noank Rd
- 121 Warren Ave
- 37 Skyline Dr
- 24 Warren Ave
- 37 Marlin Dr
- 224 Neptune Dr
- 28 Money Point Rd
- 4 Island Ave
- 34 Ridge Rd
- 79 Sound Breeze Ave
- 33 Nauyaug Point Rd
