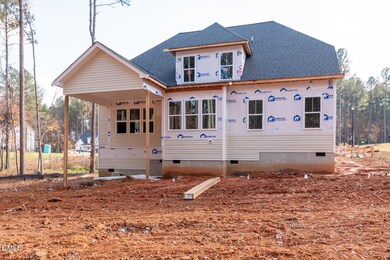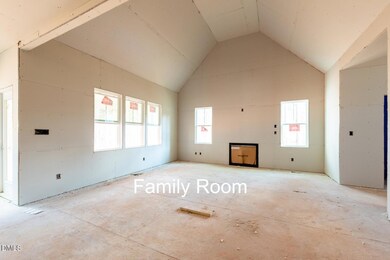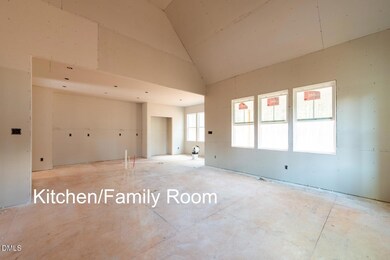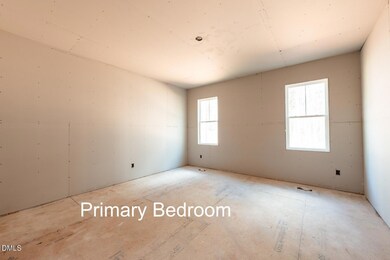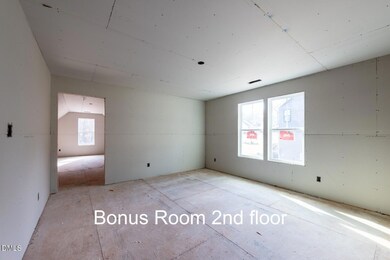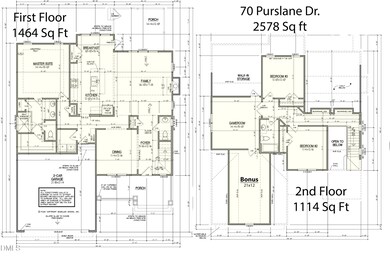70 Purslane Dr Franklinton, NC 27525
Estimated payment $3,415/month
Highlights
- New Construction
- Traditional Architecture
- Bonus Room
- 1.34 Acre Lot
- Main Floor Primary Bedroom
- Granite Countertops
About This Home
This two-story residence features a highly functional layout and is expected to be completed in early 2026. The First Floor includes a private Master Suite with a full bath and walk-in closet. The main level is designed for flow, connecting the Foyer, formal Dining area, and an expansive Family Room, all featuring LVP (Luxury Vinyl Plank) flooring. The Kitchen, featuring granite countertops and a central island, adjoins a Breakfast nook and an outdoor covered Porch. A two-car Garage is also situated on this level. The Second Floor houses two additional generous Bedrooms, a shared bath, a large Gameroom, and a flexible Bonus Room, all finished with carpet. An ''Open to Below'' feature creates dramatic ceiling heights and an open atmosphere.
Home Details
Home Type
- Single Family
Year Built
- Built in 2025 | New Construction
Lot Details
- 1.34 Acre Lot
- Landscaped with Trees
HOA Fees
- $29 Monthly HOA Fees
Parking
- 2 Car Attached Garage
Home Design
- Home is estimated to be completed on 2/14/25
- Traditional Architecture
- Block Foundation
- Frame Construction
- Architectural Shingle Roof
- Vinyl Siding
Interior Spaces
- 2,578 Sq Ft Home
- 2-Story Property
- Ceiling Fan
- Family Room
- Dining Room
- Bonus Room
- Game Room
- Crawl Space
Kitchen
- Breakfast Area or Nook
- Electric Range
- Microwave
- Plumbed For Ice Maker
- Dishwasher
- Granite Countertops
Flooring
- Carpet
- Luxury Vinyl Tile
Bedrooms and Bathrooms
- 3 Bedrooms | 1 Primary Bedroom on Main
- Walk-In Closet
- Walk-in Shower
Laundry
- Laundry Room
- Laundry on main level
Outdoor Features
- Covered Patio or Porch
Schools
- Franklinton Elementary And Middle School
- Franklinton High School
Utilities
- Forced Air Heating and Cooling System
- Heat Pump System
- Well
- Septic Tank
Community Details
- Woodland Park Hoa/Rogers Property Mgmt Association, Phone Number (919) 529-2965
- Built by RHC Custom Construction
- Woodland Park Subdivision
Listing and Financial Details
- Assessor Parcel Number 1845-27-1670
Map
Home Values in the Area
Average Home Value in this Area
Property History
| Date | Event | Price | List to Sale | Price per Sq Ft |
|---|---|---|---|---|
| 11/12/2025 11/12/25 | For Sale | $540,000 | -- | $209 / Sq Ft |
Source: Doorify MLS
MLS Number: 10132640
- 60 Purslane Dr
- 95 Purslane Dr
- 65 Purslane Dr
- 325 Sorrel Dr
- 50 Blue Jay Ln
- 145 Purslane Dr
- 140 Purslane Dr
- 175 Purslane Dr
- 110 Sorrel Dr
- 0 Gordon Moore Rd
- 0 Tom Wright Rd
- 110 Castlebury Ln
- 10 Hermitage Ln
- 2074 W Green St
- 345 Sutherland Dr
- 50 Turnberry Ct
- 135 Venture Ct
- 30 Turnberry Ct
- 25 Turnberry Ct
- 45 Venture Ct
- 165 Sutherland Dr
- 185 Clubhouse Dr
- 140 Ashberry Ln
- 50 Gallery Park Dr
- 50 Gallery Park Dr
- 135 Shallow Dr
- 3627 River Watch Ln
- 76 Dogwood Dr
- 92 White Oak Dr
- 400 Legacy Dr
- 105 Level Dr
- 20 Misty Grove Trail
- 100 Silent Brk Trail
- 180 Ambergate Dr
- 161 Mill Creek Dr
- 100 Alcock Ln
- 190 Alcock Ln
- 1001 Peony Ln
- 1003 Peony Ln
- 1097 Peony Ln

