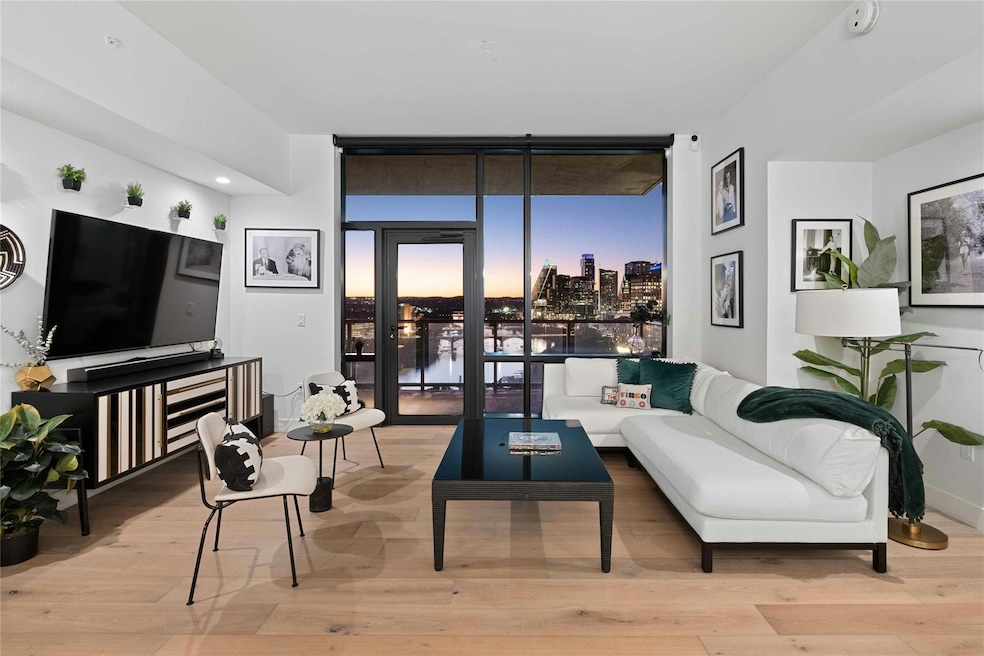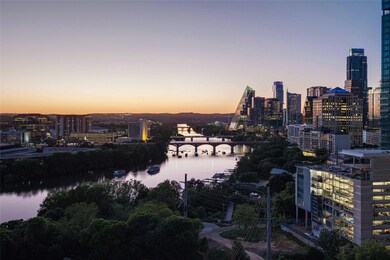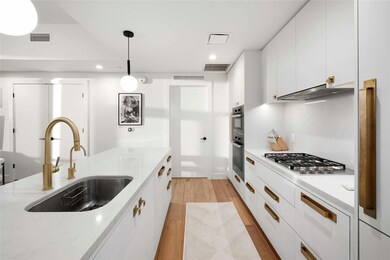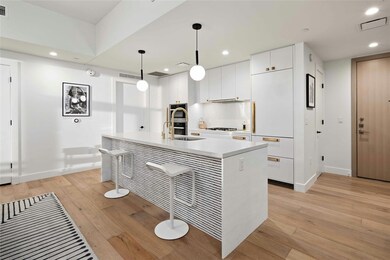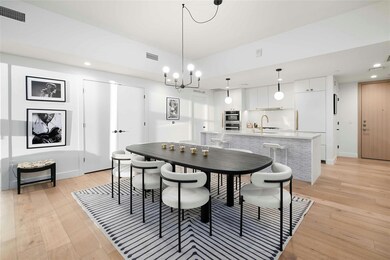Highlights
- Concierge
- Lake Front
- Building Security
- Mathews Elementary School Rated A
- Fitness Center
- Rooftop Deck
About This Home
This luxurious, fully furnished 3-bedroom, 3-bathroom residence at the coveted 70 Rainey epitomizes elegance and modernity, featuring two isolated parking spaces close to the elevator. From the moment you enter, bespoke finishes and panoramic views of Lady Bird Lake greet you. European wide-plank white oak floors lead you through the residence, past floor-to-ceiling windows that bathe the space in natural light. The open floor plan seamlessly integrates living areas with a spacious outdoor terrace, ideal for entertaining. A chef’s kitchen boasts state-of-the-art Miele appliances, sleek quartz countertops, and ample storage. The expansive primary suite offers stunning city views and a spa-like bathroom with dual vanities, a deep soaking tub, marble-tiled shower, and a custom-built walk-in closet. A generously sized guest bedroom features an en-suite bathroom. The condo also includes a versatile den, perfect as a home office or extra bedroom, and a large utility room equipped with a full-sized washer and dryer. This residence promises an unmatched blend of luxury and convenience in a prestigious setting. 70 Rainey redefines luxury living in downtown Austin with its 173 high-rise residences designed by Page and developed by Sackman Enterprises. This iconic tower offers over 51,000 square feet of private amenities, including a rooftop garden with an infinity pool, cabanas, lush green spaces, and more, all overlooking Lady Bird Lake and the cityscape.
Listing Agent
Compass RE Texas, LLC Brokerage Phone: (512) 318-0075 License #0598391 Listed on: 09/09/2025

Condo Details
Home Type
- Condominium
Est. Annual Taxes
- $32,351
Year Built
- Built in 2018
Lot Details
- Lake Front
- West Facing Home
Parking
- 2 Car Garage
- Gated Parking
- Assigned Parking
- Community Parking Structure
Property Views
Home Design
- Concrete Siding
Interior Spaces
- 1,743 Sq Ft Home
- 1-Story Property
- Open Floorplan
- Furnished
- Wired For Data
- Built-In Features
- High Ceiling
- Double Pane Windows
- Smart Thermostat
Kitchen
- Built-In Convection Oven
- Gas Cooktop
- Microwave
- Built-In Refrigerator
- Dishwasher
- Stainless Steel Appliances
- Kitchen Island
- Quartz Countertops
- Disposal
Flooring
- Wood
- Marble
- Tile
Bedrooms and Bathrooms
- 3 Main Level Bedrooms
- Double Master Bedroom
- Dual Closets
- Walk-In Closet
- Two Primary Bathrooms
- 3 Full Bathrooms
- Double Vanity
- Soaking Tub
Laundry
- Dryer
- Washer
Schools
- Mathews Elementary School
- O Henry Middle School
- Austin High School
Utilities
- Central Air
- Underground Utilities
- Natural Gas Connected
- Water Purifier
- High Speed Internet
- Phone Available
- Cable TV Available
Additional Features
- No Interior Steps
Listing and Financial Details
- Security Deposit $8,750
- Tenant pays for all utilities
- The owner pays for association fees, taxes
- Negotiable Lease Term
- $35 Application Fee
- Assessor Parcel Number 02030319360000
Community Details
Overview
- 173 Units
- 70 Rainey Subdivision
- On-Site Maintenance
Amenities
- Concierge
- Rooftop Deck
- Community Barbecue Grill
- Courtyard
- Common Area
- Restaurant
- Game Room
- Business Center
- Meeting Room
- Lounge
- Community Mailbox
- Bike Room
Recreation
- Dog Park
Pet Policy
- Limit on the number of pets
- Pet Deposit $300
- Pet Amenities
- Dogs and Cats Allowed
Security
- Building Security
- Controlled Access
- Gated Community
- Fire and Smoke Detector
- Fire Sprinkler System
Map
About This Building
Source: Unlock MLS (Austin Board of REALTORS®)
MLS Number: 2802024
APN: 890486
- 70 Rainey St Unit 1509
- 70 Rainey St Unit 2606
- 70 Rainey St Unit 1303
- 70 Rainey St Unit 2106
- 70 Rainey St Unit 2102
- 70 Rainey St Unit 1306
- 70 Rainey St Unit 2603
- 70 Rainey St Unit 2702
- 70 Rainey St Unit 2701
- 70 Rainey St Unit 1503
- 70 Rainey St Unit 2301
- 70 Rainey St Unit 2201
- 54 Rainey St Unit 817
- 54 Rainey St Unit 922
- 54 Rainey St Unit 1018
- 54 Rainey St Unit 713
- 54 Rainey St Unit 405
- 603 Davis St Unit 703
- 603 Davis St Unit 1506
- 603 Davis St Unit 1103
- 70 Rainey St Unit 2606
- 70 Rainey St Unit 1507
- 70 Rainey St Unit 1509
- 70 Rainey St Unit 2107
- 80 Rainey St
- 54 Rainey St Unit 409
- 603 Davis St Unit 1407
- 54 Rainey St Unit 307
- 51 Rainey St
- 603 Davis St Unit 710
- 603 Davis St Unit 712
- 603 Davis St Unit 1304
- 84 East Ave Unit 3206
- 84 East Ave Unit 2108
- 84 East Ave Unit 1502
- 84 East Ave Unit 2708
- 84 East Ave Unit 2506
- 84 East Ave Unit 3404
- 84 East Ave Unit 2301
- 84 East Ave Unit 3208
