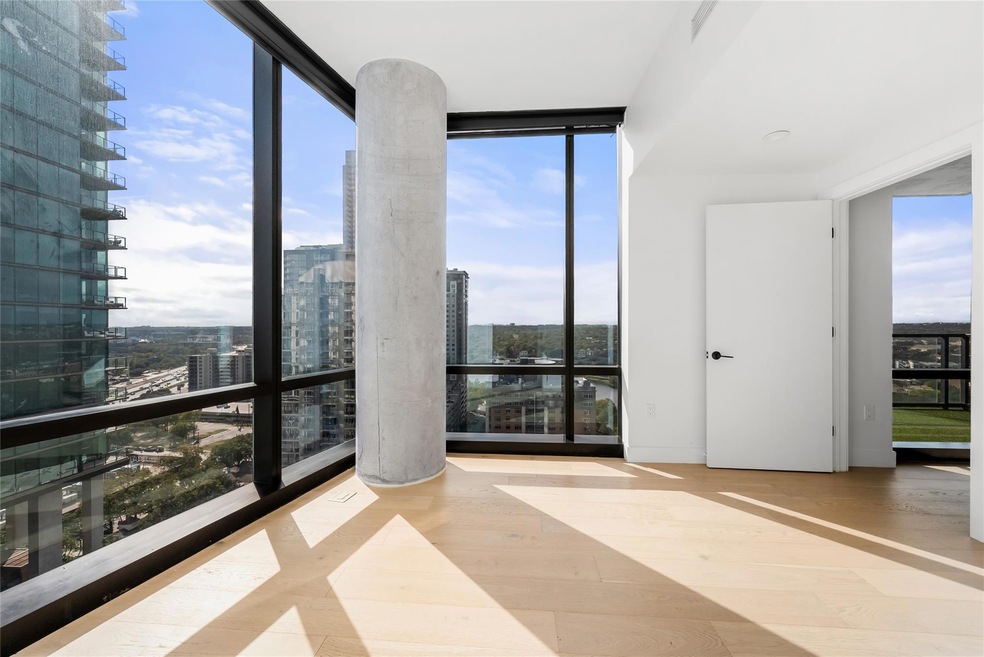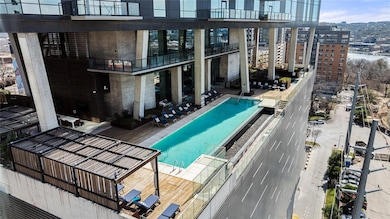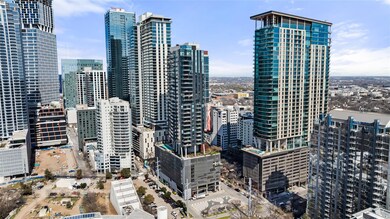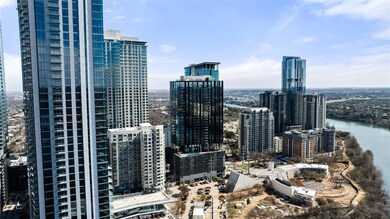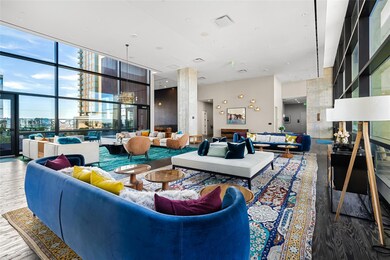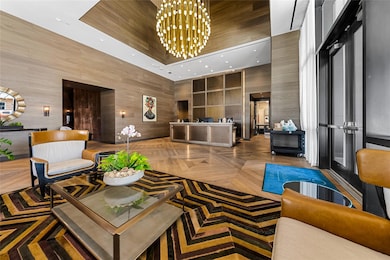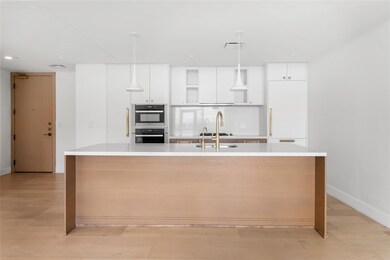Highlights
- Concierge
- Fitness Center
- Newly Remodeled
- Mathews Elementary School Rated A
- Heated Indoor Pool
- River View
About This Home
Experience elevated downtown living in this stunning 2 bed, 2 bath + office/flex space residence on the 17th floor of 70 Rainey. Framed by floor-to-ceiling windows, the home captures sweeping views of Lady Bird Lake, filling each room with natural light and breathtaking scenery. Inside, you’ll find a thoughtfully designed layout featuring white oak flooring, modern finishes, and a versatile office/flex space perfect for working from home or creating a private retreat. The open-concept living and kitchen areas flow seamlessly, offering an ideal setting for relaxing or entertaining with the downtown skyline as your backdrop. Located in one of Austin’s premier luxury towers, this residence pairs exceptional design with world-class amenities and an unbeatable Rainey Street district location.
Listing Agent
Austin Marketing + Development Brokerage Phone: 512-589-2677 License #0654203 Listed on: 11/17/2025
Co-Listing Agent
Austin Marketing + Development Brokerage Phone: 512-589-2677 License #0718013
Condo Details
Home Type
- Condominium
Est. Annual Taxes
- $28,049
Year Built
- Built in 2018 | Newly Remodeled
Lot Details
- Southeast Facing Home
Parking
- 1 Car Garage
- Assigned Parking
- Community Parking Structure
Property Views
Home Design
- Membrane Roofing
- Concrete Siding
Interior Spaces
- 1,697 Sq Ft Home
- 1-Story Property
- Open Floorplan
- High Ceiling
- Display Windows
- Washer and Dryer
Kitchen
- Oven
- Gas Cooktop
- Range Hood
- Microwave
- Built-In Refrigerator
- Wine Refrigerator
- Wine Cooler
- Kitchen Island
- Quartz Countertops
Flooring
- Wood
- Tile
Bedrooms and Bathrooms
- 2 Main Level Bedrooms
- 2 Full Bathrooms
- Double Vanity
Home Security
Pool
- Heated Indoor Pool
- Outdoor Pool
- Spa
- Fence Around Pool
Outdoor Features
- Patio
- Porch
Schools
- Mathews Elementary School
- O Henry Middle School
- Austin High School
Utilities
- Central Air
- High Speed Internet
- Cable TV Available
Listing and Financial Details
- Security Deposit $5,995
- Tenant pays for all utilities
- The owner pays for association fees, taxes
- 12 Month Lease Term
- $75 Application Fee
- Assessor Parcel Number 02030319500000
Community Details
Overview
- Property has a Home Owners Association
- 177 Units
- Built by Flintco
- 70 Rainey Subdivision
- Property managed by Driven Property Management
Amenities
- Concierge
- Community Barbecue Grill
Recreation
Pet Policy
- Pet Deposit $350
- Dogs and Cats Allowed
Security
- Controlled Access
- Fire Sprinkler System
Map
About This Building
Source: Unlock MLS (Austin Board of REALTORS®)
MLS Number: 1354617
APN: 890500
- 70 Rainey St Unit 1509
- 70 Rainey St Unit 1303
- 70 Rainey St Unit 2106
- 70 Rainey St Unit 2102
- 70 Rainey St Unit 1306
- 70 Rainey St Unit 2702
- 70 Rainey St Unit 1901
- 70 Rainey St Unit 2701
- 70 Rainey St Unit 1503
- 70 Rainey St Unit 2301
- 70 Rainey St Unit 2201
- 54 Rainey St Unit 416
- 54 Rainey St Unit 817
- 54 Rainey St Unit 922
- 54 Rainey St Unit 1018
- 54 Rainey St Unit 713
- 54 Rainey St Unit 405
- 603 Davis St Unit 703
- 603 Davis St Unit 1506
- 603 Davis St Unit 1103
- 70 Rainey St Unit 1509
- 70 Rainey St Unit 1205
- 70 Rainey St Unit 1506
- 70 Rainey St Unit 1507
- 70 Rainey St Unit 1307
- 80 Rainey St
- 603 Davis St Unit 1407
- 54 Rainey St Unit 1122
- 54 Rainey St Unit 509
- 54 Rainey St Unit 1018
- 51 Rainey St
- 603 Davis St Unit 712
- 603 Davis St Unit 1304
- 603 Davis St Unit 710
- 84 East Ave Unit 2108
- 84 East Ave Unit 2303
- 84 East Ave Unit 3206
- 84 East Ave Unit 3208
- 84 East Ave Unit 2708
- 84 East Ave Unit 3404
