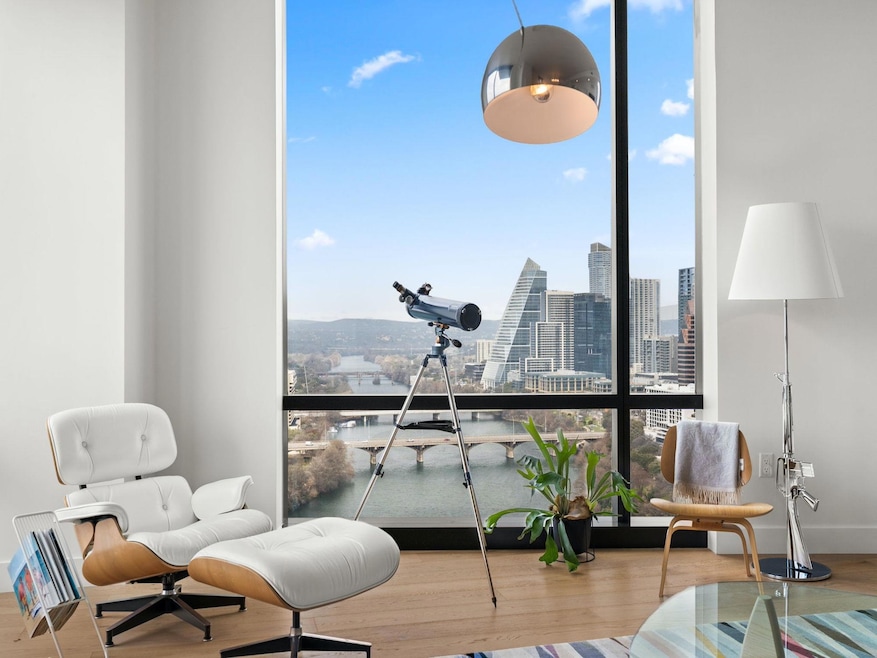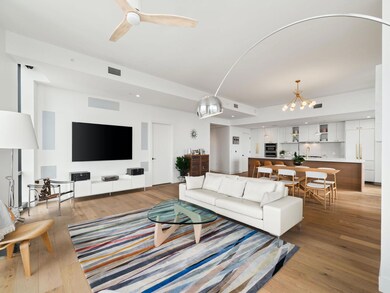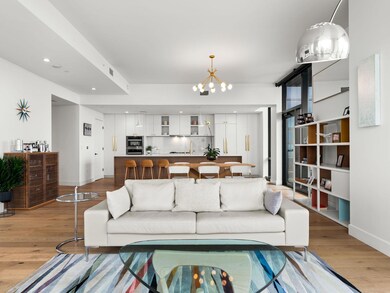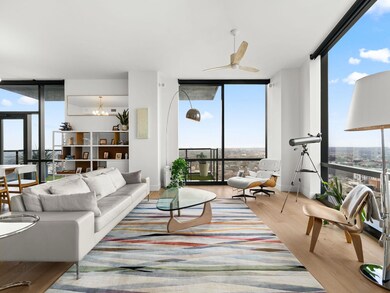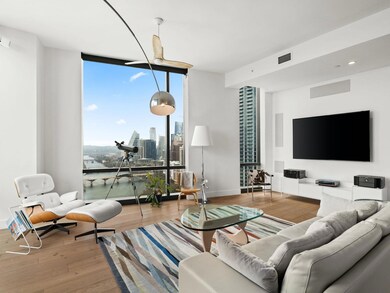Estimated payment $20,623/month
Highlights
- Fitness Center
- Building Security
- Built-In Refrigerator
- Mathews Elementary School Rated A
- Lake View
- 5-minute walk to Waller Beach at Town Lake Metropolitan Park
About This Home
Experience sophistication and luxury living with this exceptional 3-bedroom, 3-bathroom residence in the highly sought-after Rainey Street District of downtown Austin. Located in a prestigious building at 70 Rainey, this stunning home boasts high-end finishes and custom details throughout. Upon entry, you are greeted by beautiful European wide-plank white oak flooring and floor-to-ceiling soundproof paneled windows, showcasing panoramic views of Lady Bird Lake and the iconic Austin skyline. The open-concept floor plan seamlessly integrates the living, dining, and kitchen areas, creating a perfect space for entertaining. The kitchen features top-of-the-line Miele appliances, quartz countertops, contemporary finishes, and a spacious center island. The primary suite offers a serene retreat with floor-to-ceiling windows and a spa-inspired bathroom complete with dual sinks, a soaking tub, a glass-enclosed shower with marble tile, and an expansive walk-in closet with custom built-ins. The guest bedroom also includes an en-suite bathroom and captures breathtaking lake views. A versatile third bedroom/office offers an additional bathroom, ideal for a home office, gym, or extra living space. This residence also includes an in-unit laundry room with built-in storage, maximizing convenience and organization. Residents can enjoy a wealth of amenities, including an infinity pool with panoramic lake views, multiple sundecks, covered outdoor dining areas with TVs and grills, lush landscaping, a dog park, and a fire pit. Indoors, you'll find lounges, dining spaces, a theater room, and a fitness center. Located near the Anne and Roy Butler Hike-and-Bike trail, as well as fabulous restaurants, shops, and the vibrant nightlife of Austin, this condo offers an unparalleled lifestyle in one of the city's most desirable locations.
Listing Agent
Gottesman Residential R.E. Brokerage Phone: (512) 451-2422 License #0512044 Listed on: 04/09/2025
Co-Listing Agent
Gottesman Residential R.E. Brokerage Phone: (512) 451-2422 License #0746399
Property Details
Home Type
- Condominium
Est. Annual Taxes
- $52,323
Year Built
- Built in 2018
HOA Fees
- $3,022 Monthly HOA Fees
Parking
- 2 Car Garage
- Electric Vehicle Home Charger
- Reserved Parking
Property Views
Home Design
- Slab Foundation
- Frame Construction
- Membrane Roofing
- Concrete Siding
- Concrete Perimeter Foundation
Interior Spaces
- 2,851 Sq Ft Home
- 1-Story Property
- High Ceiling
- Ceiling Fan
- Blinds
- Washer and Dryer
Kitchen
- Open to Family Room
- Oven
- Built-In Gas Range
- Built-In Refrigerator
- Dishwasher
- Wine Refrigerator
- Kitchen Island
- Quartz Countertops
Flooring
- Wood
- Tile
Bedrooms and Bathrooms
- 3 Main Level Bedrooms
- Walk-In Closet
- 3 Full Bathrooms
- Double Vanity
- Soaking Tub
Schools
- Mathews Elementary School
- O Henry Middle School
- Austin High School
Utilities
- Central Air
- Heating Available
- Cable TV Available
Additional Features
- West Facing Home
Listing and Financial Details
- Assessor Parcel Number 02030320040000
Community Details
Overview
- Association fees include common area maintenance, parking
- 70 Rainey Residences Condominium Community Inc Association
- Rainey Street Historic District Subdivision
Recreation
- Trails
Security
- Building Security
Map
About This Building
Home Values in the Area
Average Home Value in this Area
Tax History
| Year | Tax Paid | Tax Assessment Tax Assessment Total Assessment is a certain percentage of the fair market value that is determined by local assessors to be the total taxable value of land and additions on the property. | Land | Improvement |
|---|---|---|---|---|
| 2025 | $52,323 | $2,431,818 | $201,090 | $2,230,728 |
| 2023 | $57,118 | $3,156,999 | $201,090 | $2,955,909 |
| 2022 | $65,247 | $3,303,798 | $201,090 | $3,102,708 |
| 2021 | $45,701 | $2,099,557 | $100,545 | $1,999,012 |
| 2020 | $38,180 | $1,780,068 | $48,262 | $1,731,806 |
| 2018 | $1,568 | $70,833 | $60,327 | $10,506 |
Property History
| Date | Event | Price | List to Sale | Price per Sq Ft |
|---|---|---|---|---|
| 01/05/2026 01/05/26 | Price Changed | $2,495,000 | -9.1% | $875 / Sq Ft |
| 08/04/2025 08/04/25 | Price Changed | $2,745,000 | -8.3% | $963 / Sq Ft |
| 04/09/2025 04/09/25 | For Sale | $2,995,000 | -- | $1,051 / Sq Ft |
Purchase History
| Date | Type | Sale Price | Title Company |
|---|---|---|---|
| Special Warranty Deed | -- | None Available |
Source: Unlock MLS (Austin Board of REALTORS®)
MLS Number: 7767474
APN: 890554
- 70 Rainey St Unit 2606
- 70 Rainey St Unit 1303
- 70 Rainey St Unit 2106
- 70 Rainey St Unit 2701
- 70 Rainey St Unit 2907
- 70 Rainey St Unit 1503
- 70 Rainey St Unit 1306
- 54 Rainey St Unit 416
- 54 Rainey St Unit 817
- 54 Rainey St Unit 412
- 54 Rainey St Unit 922
- 603 Davis St Unit 907
- 603 Davis St Unit 1307
- 603 Davis St Unit 1506
- 603 Davis St Unit 1103
- 603 Davis St Unit 1002
- 603 Davis St Unit 2009
- 603 Davis St Unit 1101
- 84 East Ave Unit 4001
- 84 East Ave Unit 1506
- 70 Rainey St Unit 1307
- 54 Rainey St Unit 1222
- 54 Rainey St Unit 922
- 54 Rainey St Unit 518
- 51 Rainey St
- 84 East Ave Unit 2108
- 84 East Ave Unit 1710
- 84 East Ave Unit 2708
- 84 East Ave Unit 1203
- 84 East Ave Unit 3404
- 610 Davis St Unit 5103
- 610 Davis St Unit 1911
- 610 Davis St Unit 5206
- 610 Davis St Unit 3005
- 610 Davis St Unit 2409
- 610 Davis St Unit 2708
- 610 Davis St Unit 4605
- 610 Davis St Unit 3502
- 610 Davis St Unit 4305
- 610 Davis St Unit 2908
