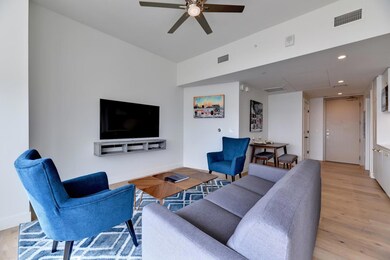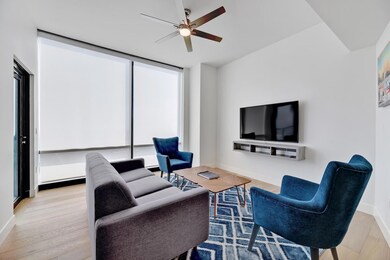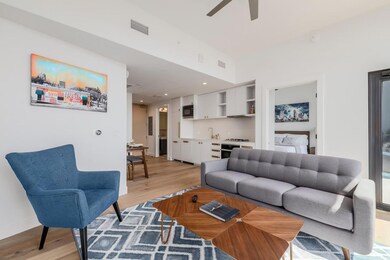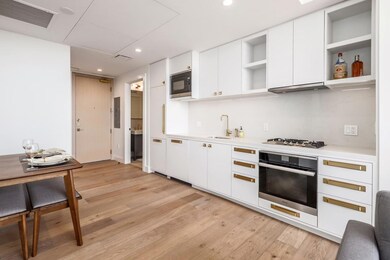Estimated payment $4,432/month
Highlights
- Concierge
- Lake Front
- Gated Community
- Mathews Elementary School Rated A
- Building Security
- City View
About This Home
BEST PRICED CONDO in all of 70 Rainey. Nothing comes close to this bargain on the 26th floor. At 70 Rainey, you’re not just leasing a space; you’re claiming a front-row seat to downtown Austin’s most breathtaking views. Imagine waking up to a panorama that feels endless, with the skyline stretching before you like a living masterpiece. Unit # 2603 is as much about the experience as it is about the design. It's offered fully furnished, with white and gold tones that give every corner a modern, refined feel, and a primary bedroom that serves as the perfect retreat. The bathroom, with its stunning finishes and massive walk-in shower, is a quiet sanctuary, designed to indulge. Every detail is tailored to your comfort, from the electric shades controlling the natural light that pours in, to the dedicated parking space just steps from your elevator, making your day-to-day seamless. But it's the amenities that take this community to another level. The 21,000-square-foot deck is where city living meets resort-style luxury: a 72-ft infinity pool that flows into the skyline, an outdoor kitchen, fire pits, and Sonos-controlled media for effortless entertainment. Find peace in the lush gardens, private dog park, and luxury wash spa for your pet. 70 Rainey isn't just a place to live; it's a destination.
Listing Agent
Douglas Elliman Real Estate Brokerage Phone: (512) 771-0754 License #0595366 Listed on: 04/24/2025

Property Details
Home Type
- Condominium
Est. Annual Taxes
- $11,688
Year Built
- Built in 2018
Lot Details
- Lake Front
- East Facing Home
- Private Entrance
HOA Fees
- $710 Monthly HOA Fees
Parking
- 1 Car Garage
- Common or Shared Parking
- Secured Garage or Parking
- Community Parking Structure
Home Design
- Combination Foundation
- Concrete Roof
- Metal Siding
Interior Spaces
- 663 Sq Ft Home
- 1-Story Property
- High Ceiling
- Ceiling Fan
- Aluminum Window Frames
- Living Room
- Laminate Flooring
Kitchen
- Open to Family Room
- Built-In Refrigerator
Bedrooms and Bathrooms
- 1 Primary Bedroom on Main
- Walk-In Closet
- 1 Full Bathroom
Eco-Friendly Details
- Sustainability products and practices used to construct the property include conserving methods
- Energy-Efficient Construction
Outdoor Features
- Glass Enclosed
- Outdoor Grill
Schools
- Mathews Elementary School
- O Henry Middle School
- Austin High School
Utilities
- Central Heating and Cooling System
- Cable TV Available
Additional Features
- Accessible Common Area
- City Lot
Listing and Financial Details
- Assessor Parcel Number 890577
Community Details
Overview
- Association fees include common area maintenance
- 70 Rainey Association
- Unt 2603 70 Rainey Residences Condominiums Plus 0. Subdivision
Amenities
- Concierge
- Sundeck
- Community Barbecue Grill
- Common Area
Recreation
- Dog Park
Security
- Building Security
- Card or Code Access
- Gated Community
Map
About This Building
Home Values in the Area
Average Home Value in this Area
Tax History
| Year | Tax Paid | Tax Assessment Tax Assessment Total Assessment is a certain percentage of the fair market value that is determined by local assessors to be the total taxable value of land and additions on the property. | Land | Improvement |
|---|---|---|---|---|
| 2025 | $11,688 | $540,451 | $47,258 | $493,193 |
| 2023 | $11,688 | $779,337 | $47,258 | $732,079 |
| 2022 | $12,793 | $647,768 | $47,258 | $600,510 |
| 2021 | $11,158 | $512,599 | $23,630 | $488,969 |
| 2020 | $8,858 | $413,001 | $11,342 | $401,659 |
| 2018 | $391 | $17,672 | $14,178 | $3,494 |
Property History
| Date | Event | Price | List to Sale | Price per Sq Ft |
|---|---|---|---|---|
| 09/25/2025 09/25/25 | Rented | $2,925 | -99.4% | -- |
| 09/18/2025 09/18/25 | Under Contract | -- | -- | -- |
| 07/28/2025 07/28/25 | Price Changed | $524,909 | 0.0% | $792 / Sq Ft |
| 07/28/2025 07/28/25 | Price Changed | $2,895 | -3.3% | $4 / Sq Ft |
| 07/10/2025 07/10/25 | Price Changed | $2,995 | 0.0% | $5 / Sq Ft |
| 06/24/2025 06/24/25 | Price Changed | $549,909 | 0.0% | $829 / Sq Ft |
| 06/03/2025 06/03/25 | For Rent | $3,300 | 0.0% | -- |
| 04/24/2025 04/24/25 | For Sale | $584,555 | 0.0% | $882 / Sq Ft |
| 11/12/2022 11/12/22 | Rented | $3,495 | 0.0% | -- |
| 11/07/2022 11/07/22 | Under Contract | -- | -- | -- |
| 10/18/2022 10/18/22 | Price Changed | $3,495 | -6.8% | $5 / Sq Ft |
| 09/07/2022 09/07/22 | For Rent | $3,749 | -6.3% | -- |
| 01/26/2022 01/26/22 | Rented | $4,000 | +14.3% | -- |
| 01/14/2022 01/14/22 | For Rent | $3,500 | 0.0% | -- |
| 01/10/2022 01/10/22 | Under Contract | -- | -- | -- |
| 01/05/2022 01/05/22 | For Rent | $3,500 | +20.9% | -- |
| 12/05/2019 12/05/19 | Rented | $2,895 | +16.0% | -- |
| 12/02/2019 12/02/19 | Price Changed | $2,495 | -16.1% | $4 / Sq Ft |
| 11/01/2019 11/01/19 | Price Changed | $2,975 | -12.4% | $4 / Sq Ft |
| 09/27/2019 09/27/19 | Price Changed | $3,395 | -2.9% | $5 / Sq Ft |
| 08/14/2019 08/14/19 | Price Changed | $3,495 | -0.1% | $5 / Sq Ft |
| 08/14/2019 08/14/19 | For Rent | $3,500 | -- | -- |
Purchase History
| Date | Type | Sale Price | Title Company |
|---|---|---|---|
| Vendors Lien | -- | Heritage Title |
Mortgage History
| Date | Status | Loan Amount | Loan Type |
|---|---|---|---|
| Open | $384,800 | New Conventional |
Source: Unlock MLS (Austin Board of REALTORS®)
MLS Number: 4364171
APN: 890577
- 70 Rainey St Unit 1509
- 70 Rainey St Unit 2606
- 70 Rainey St Unit 1303
- 70 Rainey St Unit 2106
- 70 Rainey St Unit 2102
- 70 Rainey St Unit 1306
- 70 Rainey St Unit 2702
- 70 Rainey St Unit 1901
- 70 Rainey St Unit 2701
- 70 Rainey St Unit 1503
- 70 Rainey St Unit 2301
- 70 Rainey St Unit 2201
- 54 Rainey St Unit 416
- 54 Rainey St Unit 817
- 54 Rainey St Unit 922
- 54 Rainey St Unit 1018
- 54 Rainey St Unit 713
- 54 Rainey St Unit 405
- 603 Davis St Unit 703
- 603 Davis St Unit 1506
- 70 Rainey St Unit 1205
- 70 Rainey St Unit 2606
- 70 Rainey St Unit 1507
- 70 Rainey St Unit 1509
- 70 Rainey St Unit 1506
- 70 Rainey St Unit 1307
- 80 Rainey St
- 54 Rainey St Unit 409
- 603 Davis St Unit 1407
- 54 Rainey St Unit 1217
- 54 Rainey St Unit 1018
- 54 Rainey St Unit 307
- 51 Rainey St
- 603 Davis St Unit 710
- 603 Davis St Unit 712
- 603 Davis St Unit 1304
- 84 East Ave Unit 3206
- 84 East Ave Unit 2108
- 84 East Ave Unit 1502
- 84 East Ave Unit 2708






