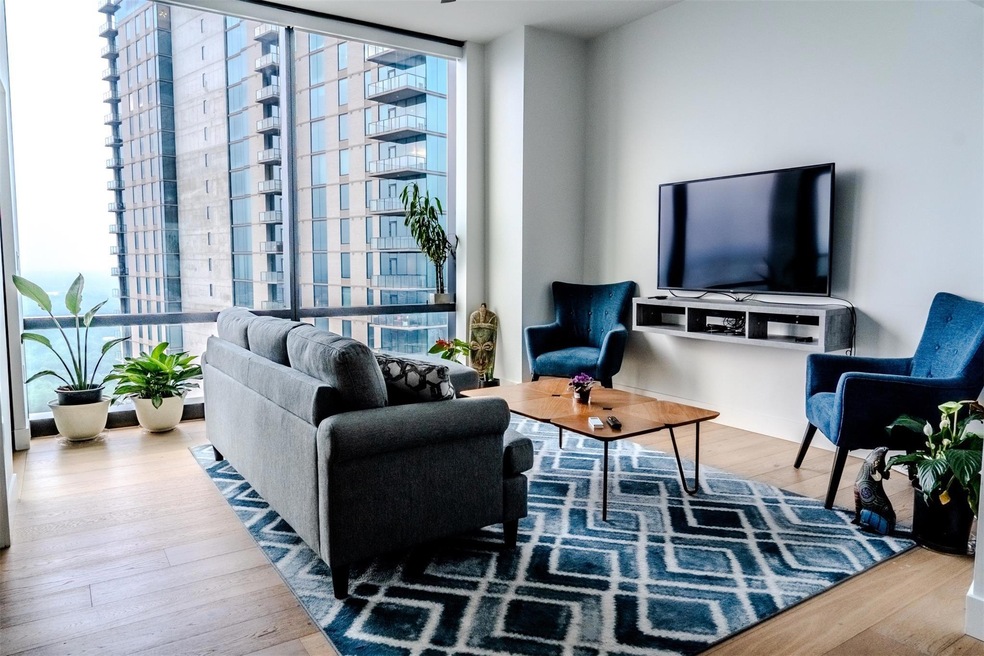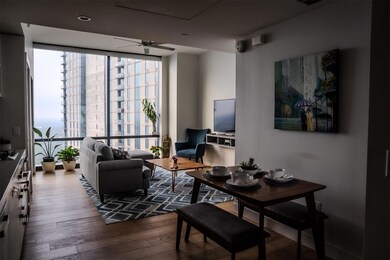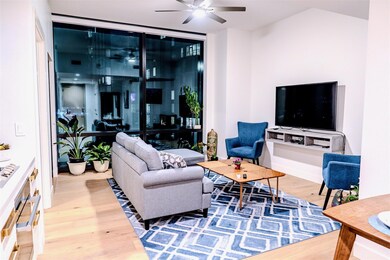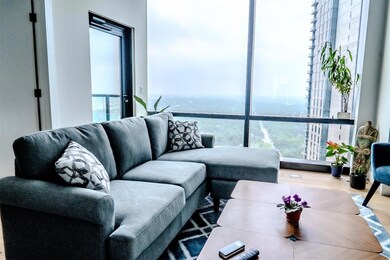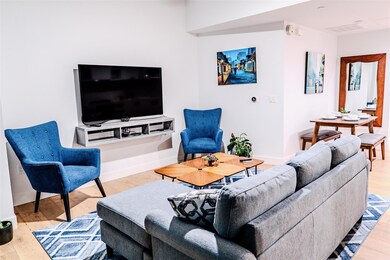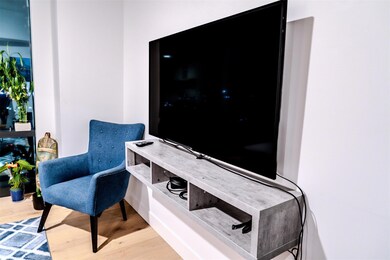Highlights
- Concierge
- Lake Front
- Gated Community
- Mathews Elementary School Rated A
- Building Security
- City View
About This Home
At 70 Rainey, you’re not just leasing a space; you’re claiming a front-row seat to downtown Austin’s most breathtaking views. Imagine waking up to a panorama that feels endless, with the skyline stretching before you like a living masterpiece. Unit # 2603 is as much about the experience as it is about the design. It's offered fully furnished, with white and gold tones that give every corner a modern, refined feel, and a primary bedroom that serves as the perfect retreat. The bathroom, with its stunning finishes and massive walk-in shower, is a quiet sanctuary, designed to indulge. Every detail is tailored to your comfort, from the electric shades controlling the natural light that pours in, to the dedicated parking space just steps from your elevator, making your day-to-day seamless. But it's the amenities that take this community to another level. The 21,000-square-foot deck is where city living meets resort-style luxury: a 72-ft infinity pool that flows into the skyline, an outdoor kitchen, fire pits, and Sonos-controlled media for effortless entertainment. Find peace in the lush gardens, private dog park, and luxury wash spa for your pet. 70 Rainey isn't just a place to live; it's a destination.
Listing Agent
Douglas Elliman Real Estate Brokerage Phone: (512) 771-0754 License #0595366 Listed on: 06/03/2025

Condo Details
Home Type
- Condominium
Est. Annual Taxes
- $11,688
Year Built
- Built in 2018
Lot Details
- Lake Front
- East Facing Home
- Private Entrance
Parking
- 1 Car Garage
- Common or Shared Parking
- Secured Garage or Parking
- Community Parking Structure
Home Design
- Combination Foundation
- Concrete Roof
- Metal Siding
Interior Spaces
- 663 Sq Ft Home
- 1-Story Property
- Open Floorplan
- High Ceiling
- Ceiling Fan
- Recessed Lighting
- Aluminum Window Frames
- Stacked Washer and Dryer Hookup
Kitchen
- Open to Family Room
- Built-In Oven
- Gas Cooktop
- Built-In Refrigerator
- Stainless Steel Appliances
- Granite Countertops
- Quartz Countertops
Flooring
- Wood
- Tile
Bedrooms and Bathrooms
- 1 Primary Bedroom on Main
- Walk-In Closet
- 1 Full Bathroom
- Walk-in Shower
Accessible Home Design
- Accessible Common Area
- No Interior Steps
Eco-Friendly Details
- Sustainability products and practices used to construct the property include conserving methods
- Energy-Efficient Construction
Schools
- Mathews Elementary School
- O Henry Middle School
- Austin High School
Utilities
- Central Heating and Cooling System
- Cable TV Available
Additional Features
- Glass Enclosed
- City Lot
Listing and Financial Details
- Security Deposit $3,300
- Tenant pays for all utilities
- The owner pays for association fees
- 12 Month Lease Term
- $100 Application Fee
- Assessor Parcel Number 02030320270000
Community Details
Overview
- Property has a Home Owners Association
- 164 Units
- Unt 2603 70 Rainey Residences Condominiums Plus 0. Subdivision
Amenities
- Concierge
- Sundeck
- Community Barbecue Grill
- Common Area
Recreation
- Dog Park
Pet Policy
- Dogs Allowed
- Breed Restrictions
- Large pets allowed
Security
- Building Security
- Card or Code Access
- Gated Community
Map
About This Building
Source: Unlock MLS (Austin Board of REALTORS®)
MLS Number: 9062926
APN: 890577
- 70 Rainey St Unit 1503
- 70 Rainey St Unit 2102
- 70 Rainey St Unit 2505
- 70 Rainey St Unit 2201
- 70 Rainey St Unit 1509
- 70 Rainey St Unit 2606
- 70 Rainey St Unit 2106
- 70 Rainey St Unit 3203
- 70 Rainey St Unit 2702
- 70 Rainey St Unit 1802
- 70 Rainey St Unit 2301
- 70 Rainey St Unit 1901
- 70 Rainey St Unit 1306
- 54 Rainey St Unit 922
- 54 Rainey St Unit 1018
- 54 Rainey St Unit 617
- 54 Rainey St Unit 713
- 54 Rainey St Unit 817
- 54 Rainey St Unit 1017
- 603 Davis St Unit 1002
