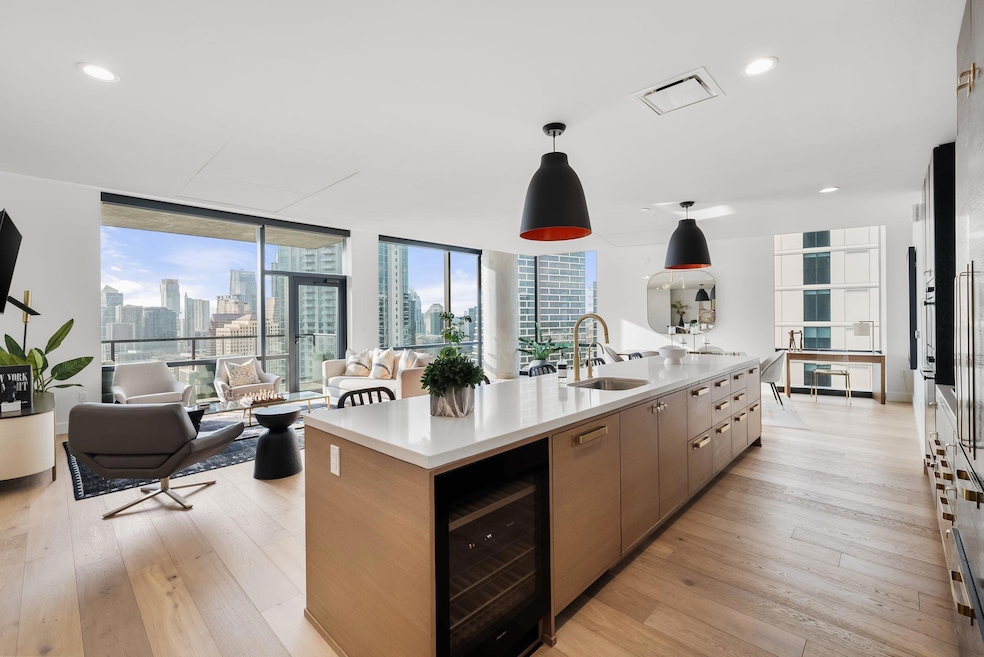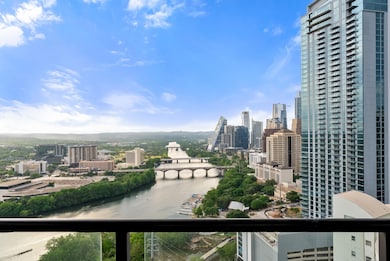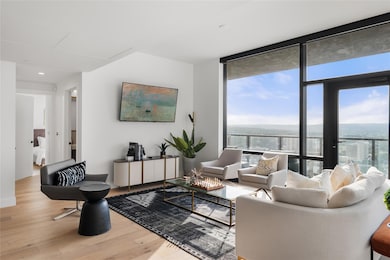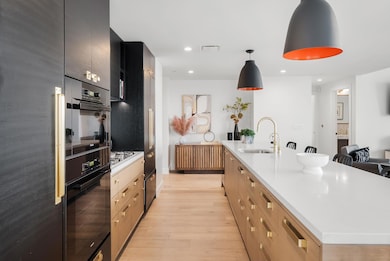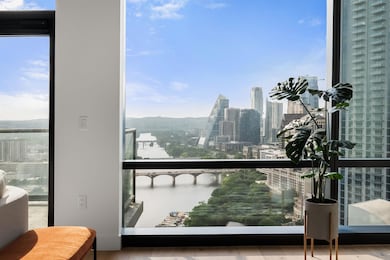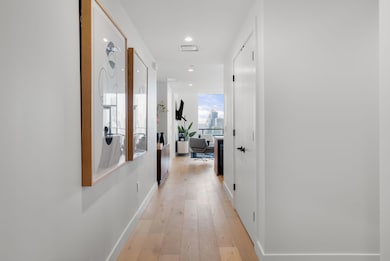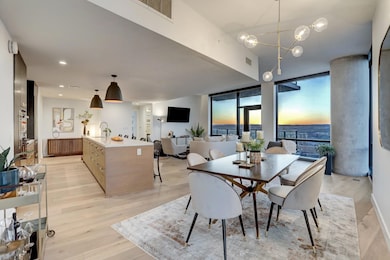Estimated payment $15,952/month
Highlights
- Concierge
- Fitness Center
- Rooftop Deck
- Mathews Elementary School Rated A
- 24-Hour Security
- 5-minute walk to Waller Beach at Town Lake Metropolitan Park
About This Home
Perched on the 26th floor of one of Austin’s most prestigious high-rises, this fully furnished 3-bedroom, 3-bath residence spans 2,179 square feet and offers sweeping, unobstructed views of Lady Bird Lake and downtown Austin. Designed by Mark Zeff and developed by Sackman Enterprises, 70 Rainey is a statement in modern luxury—where design, location, and lifestyle converge.
Inside, wide-plank European oak floors and floor-to-ceiling windows create a warm, sunlit space with clean lines and timeless appeal. The expansive and open living space invites connection, while the bedrooms are thoughtfully tucked away—offering a quiet escape from the social heart of the home. The kitchen features sleek black cabinetry, Miele appliances, and quartz countertops—perfect for entertaining or quiet evenings at home. Remote-controlled solar shades offer privacy and shade at the touch of a button, while a private balcony invites you to take in the skyline with morning coffee or an evening glass of wine.
Beyond the residence itself, 70 Rainey offers 31,000+ square feet of resort-style amenities: a 72-foot infinity pool with downtown and lake views, a state-of-the-art fitness center with saunas and a cold plunge, poolside cabanas, fire pits, and an outdoor kitchen for sunset BBQs. This unit comes with two reserved garage parking spaces. With 24/7 concierge service and direct access to the Hike & Bike Trail, this is elevated Austin living—right in the heart of the city.
Listing Agent
Compass RE Texas, LLC Brokerage Phone: (512) 965-7228 License #0775668 Listed on: 06/05/2025

Property Details
Home Type
- Condominium
Est. Annual Taxes
- $44,898
Year Built
- Built in 2018
HOA Fees
- $2,176 Monthly HOA Fees
Parking
- 2 Car Garage
- Gated Parking
- Secured Garage or Parking
- Assigned Parking
- Community Parking Structure
Property Views
- Bridge
Home Design
- Combination Foundation
- Flat Tile Roof
- Concrete Roof
- Concrete Siding
- Metal Siding
Interior Spaces
- 2,179 Sq Ft Home
- 1-Story Property
- Open Floorplan
- Bar
- High Ceiling
- Ceiling Fan
- Recessed Lighting
- Double Pane Windows
- ENERGY STAR Qualified Windows
- Insulated Windows
- Window Treatments
- Solar Screens
- Dining Room
- Smart Thermostat
- Washer and Dryer
Kitchen
- Breakfast Area or Nook
- Open to Family Room
- Built-In Range
- Microwave
- Built-In Refrigerator
- Freezer
- Ice Maker
- Wine Refrigerator
- Kitchen Island
- Quartz Countertops
- Disposal
Flooring
- Wood
- Tile
Bedrooms and Bathrooms
- 3 Main Level Bedrooms
- Walk-In Closet
- 3 Full Bathrooms
- Double Vanity
- Soaking Tub
- Separate Shower
Outdoor Features
- Spa
- Covered Patio or Porch
Schools
- Mathews Elementary School
- O Henry Middle School
- Austin High School
Utilities
- Central Heating and Cooling System
- Natural Gas Connected
- High Speed Internet
Additional Features
- Energy-Efficient Thermostat
- Northwest Facing Home
- City Lot
Listing and Financial Details
- Assessor Parcel Number 02030320300000
Community Details
Overview
- Association fees include common area maintenance, landscaping, ground maintenance, maintenance structure, parking, security, sewer, trash, water
- 70 Rainey HOA
- Built by Flintco
- 70 Rainey Residences Subdivision
Amenities
- Concierge
- Rooftop Deck
- Sundeck
- Community Barbecue Grill
- Picnic Area
- Courtyard
- Common Area
- Restaurant
- Game Room
- Meeting Room
- Package Room
- Bike Room
Recreation
- Dog Park
- Trails
Pet Policy
- Pet Amenities
Security
- 24-Hour Security
- Resident Manager or Management On Site
- Card or Code Access
- Carbon Monoxide Detectors
- Fire and Smoke Detector
Map
About This Building
Home Values in the Area
Average Home Value in this Area
Tax History
| Year | Tax Paid | Tax Assessment Tax Assessment Total Assessment is a certain percentage of the fair market value that is determined by local assessors to be the total taxable value of land and additions on the property. | Land | Improvement |
|---|---|---|---|---|
| 2025 | $44,898 | $2,086,981 | $156,203 | $1,930,778 |
| 2023 | $44,898 | $2,709,870 | $156,203 | $2,553,667 |
| 2022 | $54,579 | $2,763,610 | $156,203 | $2,607,407 |
| 2021 | $31,143 | $1,430,753 | $78,102 | $1,352,651 |
| 2020 | $28,693 | $1,337,763 | $37,489 | $1,300,274 |
| 2018 | $1,211 | $54,711 | $46,862 | $7,849 |
Property History
| Date | Event | Price | Change | Sq Ft Price |
|---|---|---|---|---|
| 06/05/2025 06/05/25 | For Sale | $1,900,000 | 0.0% | $872 / Sq Ft |
| 09/21/2022 09/21/22 | Rented | $13,500 | -43.8% | -- |
| 12/16/2021 12/16/21 | For Rent | $24,000 | +41.2% | -- |
| 12/10/2021 12/10/21 | Rented | $17,000 | -29.2% | -- |
| 12/10/2021 12/10/21 | Under Contract | -- | -- | -- |
| 09/08/2021 09/08/21 | For Rent | $24,000 | -4.0% | -- |
| 04/16/2021 04/16/21 | Rented | $25,000 | 0.0% | -- |
| 04/16/2021 04/16/21 | Under Contract | -- | -- | -- |
| 04/03/2021 04/03/21 | For Rent | $25,000 | 0.0% | -- |
| 02/05/2021 02/05/21 | Sold | -- | -- | -- |
| 11/29/2020 11/29/20 | For Sale | $1,862,000 | -- | $855 / Sq Ft |
Purchase History
| Date | Type | Sale Price | Title Company |
|---|---|---|---|
| Vendors Lien | -- | Heritage Title |
Mortgage History
| Date | Status | Loan Amount | Loan Type |
|---|---|---|---|
| Open | $1,425,000 | New Conventional |
Source: Unlock MLS (Austin Board of REALTORS®)
MLS Number: 8784006
APN: 890580
- 70 Rainey St Unit 1503
- 70 Rainey St Unit 2102
- 70 Rainey St Unit 2505
- 70 Rainey St Unit 2201
- 70 Rainey St Unit 1509
- 70 Rainey St Unit 2106
- 70 Rainey St Unit 3203
- 70 Rainey St Unit 2702
- 70 Rainey St Unit 2603
- 70 Rainey St Unit 1802
- 70 Rainey St Unit 2301
- 70 Rainey St Unit 1901
- 70 Rainey St Unit 1306
- 54 Rainey St Unit 922
- 54 Rainey St Unit 1018
- 54 Rainey St Unit 617
- 54 Rainey St Unit 713
- 54 Rainey St Unit 817
- 54 Rainey St Unit 1017
- 603 Davis St Unit 1002
- 70 Rainey St Unit 1802
- 70 Rainey St Unit 1506
- 70 Rainey St Unit 2107
- 80 Rainey St
- 700 River St Unit 4207
- 603 Davis St Unit 1407
- 54 Rainey St Unit 307
- 54 Rainey St Unit 1211
- 54 Rainey St Unit 410
- 51 Rainey St
- 603 Davis St Unit 1301
- 603 Davis St Unit 712
- 603 Davis St Unit 705
- 603 Davis St Unit 902
- 603 Davis St Unit 1907
- 603 Davis St Unit 1304
- 603 Davis St Unit 910
- 603 Davis St Unit 1207
- 84 East Ave Unit 3307
- 84 East Ave Unit 2806
