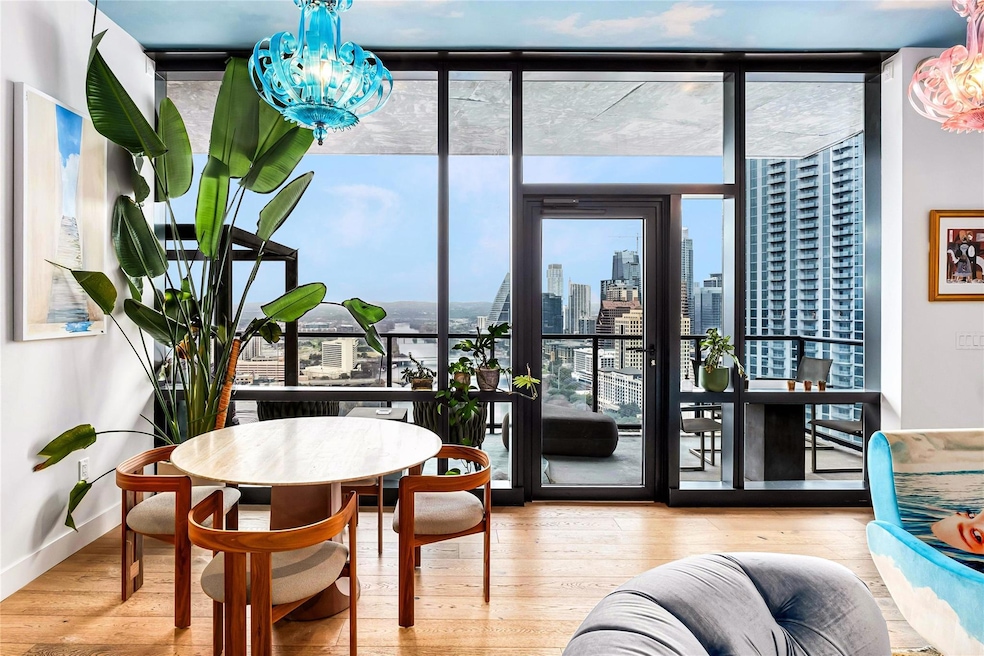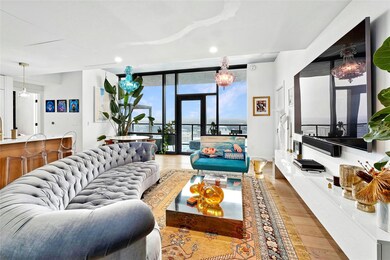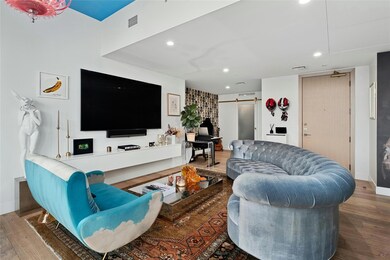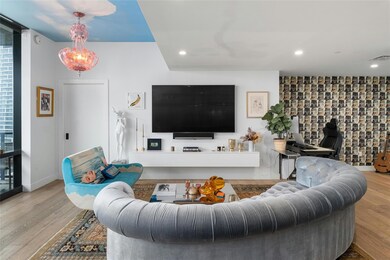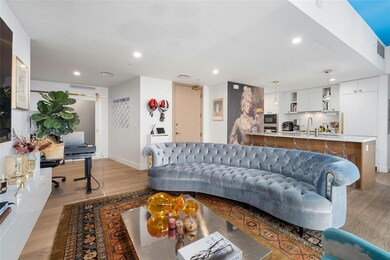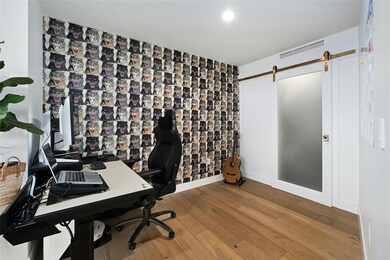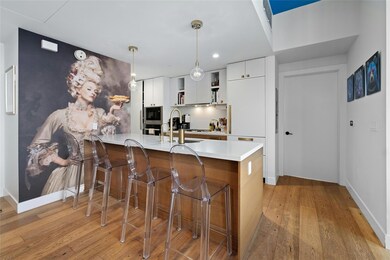Estimated payment $11,272/month
Highlights
- Concierge
- Fitness Center
- Spa
- Mathews Elementary School Rated A
- Media Room
- River View
About This Home
Coveted C2 floor plan located on the 27th floor of the prestigious 70 Rainey, residence #2702 offers an exceptional blend of luxury and breathtaking west-facing views. This two-bedroom, two-bathroom residence captures the beauty of Lady Bird Lake and the evolving Austin skyline from the expansive floor to ceiling windows and your own private 26’ x 7’ terrace. High-end and custom finishes designed for both comfort and elegance, including a custom closet in the primary bedroom, built-in murphy bed in the second bedroom, Hunter Douglas motorized shades, floor-to-ceiling tilework in both bathrooms, rounded marble shelves in the shower, a custom floating entertainment cabinet with LED shadow, custom cabinets with quartz countertop and modern barn door in laundry room, Miele wine fridge, abundant additional lighting and dimmers throughout. The kitchen is equipped with premium Miele appliances, sleek quartz countertops, and custom cabinetry, making it a chef’s dream. With interior design selections by MARKZEFF, 70 Rainey offers over 31,000 sqft of indoor and outdoor amenities. Residents enjoy access to a 21,000-square-foot deck with an infinity-edge pool, private cabanas, and multiple lounge areas overlooking the lake and skyline. Additional features include a state-of-the-art fitness center, a resident lounge, a dog park, and 24/7 concierge services. Nestled in the vibrant Rainey Street District, this home offers the perfect balance of urban excitement and serene luxury, making it a rare opportunity in the heart of downtown Austin. Tax and assessed values are estimates for illustration purposes only. All figures should be independently verified.
Listing Agent
Moreland Properties Brokerage Phone: (512) 480-0848 License #0683322 Listed on: 04/30/2025

Property Details
Home Type
- Condominium
Est. Annual Taxes
- $26,334
Year Built
- Built in 2018
Lot Details
- West Facing Home
HOA Fees
- $1,300 Monthly HOA Fees
Parking
- 2 Car Attached Garage
Property Views
- Hills
Home Design
- Slab Foundation
- Membrane Roofing
- Concrete Siding
Interior Spaces
- 1,321 Sq Ft Home
- 1-Story Property
- Open Floorplan
- High Ceiling
- Ceiling Fan
- Window Treatments
- Sitting Room
- Media Room
Kitchen
- Built-In Self-Cleaning Oven
- Gas Cooktop
- Microwave
- Plumbed For Ice Maker
- Dishwasher
- Stainless Steel Appliances
- Granite Countertops
- Quartz Countertops
- Disposal
Flooring
- Wood
- Tile
Bedrooms and Bathrooms
- 2 Main Level Bedrooms
- Walk-In Closet
- 2 Full Bathrooms
- Double Vanity
Home Security
- Home Security System
- Security Lights
- Smart Thermostat
Accessible Home Design
- Accessible Elevator Installed
- No Interior Steps
Outdoor Features
- Spa
- Covered Patio or Porch
Schools
- Mathews Elementary School
- O Henry Middle School
- Austin High School
Utilities
- Central Heating and Cooling System
- Natural Gas Connected
- ENERGY STAR Qualified Water Heater
- High Speed Internet
Listing and Financial Details
- Assessor Parcel Number 02030320330000
Community Details
Overview
- Association fees include common area maintenance, gas, landscaping, ground maintenance, maintenance structure, parking, pest control, trash
- 70 Rainey Condominiums Association
- 70 Rainey Residences Subdivision
- On-Site Maintenance
Amenities
- Concierge
- Community Barbecue Grill
- Community Mailbox
Recreation
- Dog Park
- Trails
Security
- Fire and Smoke Detector
- Fire Sprinkler System
Map
About This Building
Home Values in the Area
Average Home Value in this Area
Tax History
| Year | Tax Paid | Tax Assessment Tax Assessment Total Assessment is a certain percentage of the fair market value that is determined by local assessors to be the total taxable value of land and additions on the property. | Land | Improvement |
|---|---|---|---|---|
| 2025 | $28,837 | $1,328,790 | $93,188 | $1,235,602 |
| 2023 | $27,944 | $1,544,505 | $93,188 | $1,451,317 |
| 2022 | $20,898 | $1,058,163 | $93,188 | $964,975 |
| 2021 | $25,907 | $1,190,200 | $46,595 | $1,143,605 |
| 2020 | $16,158 | $753,338 | $22,366 | $730,972 |
| 2018 | $736 | $33,229 | $27,957 | $5,272 |
Property History
| Date | Event | Price | List to Sale | Price per Sq Ft | Prior Sale |
|---|---|---|---|---|---|
| 12/09/2025 12/09/25 | Price Changed | $1,480,000 | -1.0% | $1,120 / Sq Ft | |
| 10/09/2025 10/09/25 | Price Changed | $1,495,000 | -6.3% | $1,132 / Sq Ft | |
| 04/30/2025 04/30/25 | For Sale | $1,595,000 | -0.3% | $1,207 / Sq Ft | |
| 04/30/2021 04/30/21 | Sold | -- | -- | -- | View Prior Sale |
| 03/22/2021 03/22/21 | Pending | -- | -- | -- | |
| 03/11/2021 03/11/21 | For Sale | $1,600,000 | -- | $1,211 / Sq Ft |
Purchase History
| Date | Type | Sale Price | Title Company |
|---|---|---|---|
| Warranty Deed | -- | None Listed On Document | |
| Warranty Deed | -- | First American Title |
Source: Unlock MLS (Austin Board of REALTORS®)
MLS Number: 9484202
APN: 890583
- 70 Rainey St Unit 1509
- 70 Rainey St Unit 1303
- 70 Rainey St Unit 1306
- 70 Rainey St Unit 1901
- 70 Rainey St Unit 2701
- 70 Rainey St Unit 1503
- 70 Rainey St Unit 2301
- 54 Rainey St Unit 416
- 54 Rainey St Unit 817
- 54 Rainey St Unit 922
- 54 Rainey St Unit 1018
- 603 Davis St Unit 1307
- 603 Davis St Unit 1506
- 603 Davis St Unit 1103
- 603 Davis St Unit 2009
- 84 East Ave Unit 4001
- 84 East Ave Unit 2108
- 84 East Ave Unit 1506
- 84 East Ave Unit 3808
- 84 East Ave Unit 2410
- 70 Rainey St Unit 1307
- 80 Rainey St
- 603 Davis St Unit 1407
- 54 Rainey St Unit 1122
- 54 Rainey St Unit 509
- 54 Rainey St Unit 1018
- 51 Rainey St
- 603 Davis St Unit 712
- 603 Davis St Unit 710
- 84 East Ave Unit 2108
- 84 East Ave Unit 2303
- 84 East Ave Unit 3206
- 84 East Ave Unit 1502
- 84 East Ave Unit 3208
- 84 East Ave Unit 2708
- 84 East Ave Unit 3404
- 610 Davis St Unit 1911
- 610 Davis St Unit 2304
- 610 Davis St Unit 5206
- 610 Davis St Unit 4201
