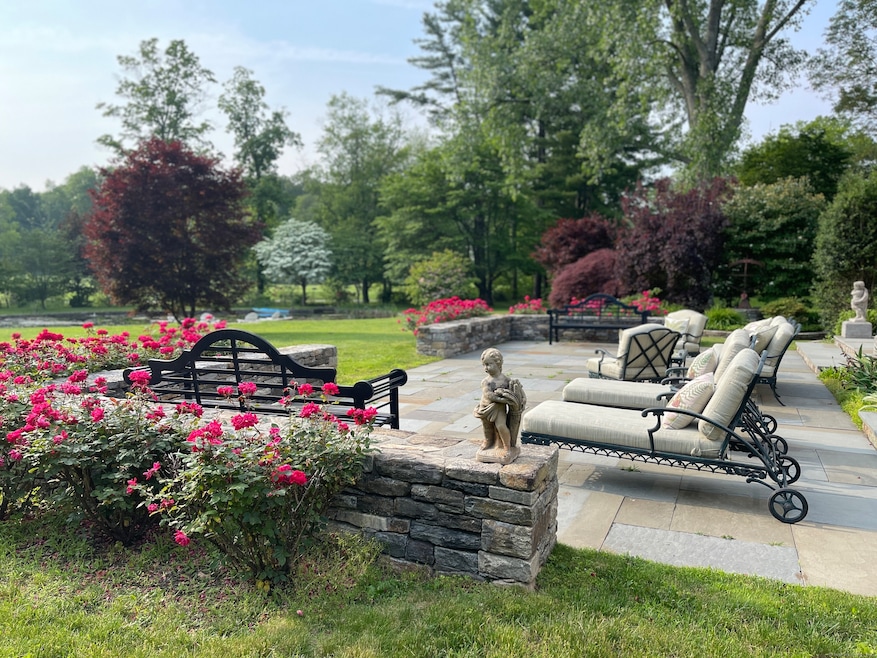70 Redding Rd Easton, CT 06612
Estimated payment $16,039/month
Highlights
- Sub-Zero Refrigerator
- Waterfront
- Colonial Architecture
- Helen Keller Middle School Rated A-
- 3 Acre Lot
- Cathedral Ceiling
About This Home
This magnificent country estate includes the historic Thorp House on 8.8 acres of riverfront property, as well as a charming one bedroom cottage with attached 2 car garage. The main house, built in 1750, is listed on the National Register of Historic Places. Authentic period details grace the home with unique old world charm. Cathedral ceilings in the kitchen and great room make a stately impression. Amazing for entertaining, this home excels at both intimate family dinners and grand-scale outdoor views of open fields as well as the Aspetuck Valley Country Club's golf course, from spacious flagstone terraces. Walk to breakfast at the Blue Bird Inn, and explore all the local apple orchards. This country estate has been treasured by the current famiy for nearly 50 years, and is well known and loved in their charming town of Easton. This is a once-in-a-lifetime opportunity for a new family to make decades of beautiful memories. Video and brochure available upon request. Showings by appointment. This estate includes 70 Redding Road with the historic Thorp House on 3 acres, and 80 Redding Road with 5.8 acres, totalling 8.8 acres for $2,700,000.
Listing Agent
William Raveis Real Estate License #REB.0143621 Listed on: 04/24/2025

Home Details
Home Type
- Single Family
Est. Annual Taxes
- $19,845
Year Built
- Built in 1750
Lot Details
- 3 Acre Lot
- Waterfront
- Property is zoned R3
Parking
- 2 Car Garage
Home Design
- Colonial Architecture
- Antique Architecture
- Stone Foundation
- Frame Construction
- Wood Shingle Roof
- Clap Board Siding
Interior Spaces
- 4,170 Sq Ft Home
- Cathedral Ceiling
- 4 Fireplaces
- Basement Fills Entire Space Under The House
Kitchen
- Built-In Oven
- Gas Cooktop
- Range Hood
- Microwave
- Sub-Zero Refrigerator
- Dishwasher
Bedrooms and Bathrooms
- 5 Bedrooms
- 3 Full Bathrooms
Laundry
- Laundry on main level
- Dryer
- Washer
Schools
- Samuel Staples Elementary School
- Joel Barlow High School
Utilities
- Central Air
- Heating System Uses Oil
- Private Company Owned Well
- Fuel Tank Located in Ground
Listing and Financial Details
- Assessor Parcel Number 112493
Map
Home Values in the Area
Average Home Value in this Area
Tax History
| Year | Tax Paid | Tax Assessment Tax Assessment Total Assessment is a certain percentage of the fair market value that is determined by local assessors to be the total taxable value of land and additions on the property. | Land | Improvement |
|---|---|---|---|---|
| 2025 | $19,845 | $640,150 | $262,500 | $377,650 |
| 2024 | $18,910 | $640,150 | $262,500 | $377,650 |
| 2023 | $18,539 | $640,150 | $262,500 | $377,650 |
| 2022 | $18,206 | $640,150 | $262,500 | $377,650 |
| 2021 | $20,584 | $636,290 | $328,120 | $308,170 |
| 2020 | $19,725 | $636,290 | $328,120 | $308,170 |
| 2019 | $19,935 | $636,290 | $328,120 | $308,170 |
| 2018 | $19,967 | $636,290 | $328,120 | $308,170 |
| 2017 | $21,239 | $636,290 | $328,120 | $308,170 |
| 2016 | $21,094 | $684,640 | $415,620 | $269,020 |
| 2015 | $20,366 | $670,360 | $415,630 | $254,730 |
| 2014 | $20,044 | $670,360 | $415,630 | $254,730 |
Property History
| Date | Event | Price | Change | Sq Ft Price |
|---|---|---|---|---|
| 09/13/2025 09/13/25 | Pending | -- | -- | -- |
| 04/24/2025 04/24/25 | For Sale | $2,700,000 | 0.0% | $647 / Sq Ft |
| 04/09/2020 04/09/20 | Rented | $2,000 | 0.0% | -- |
| 04/02/2020 04/02/20 | Under Contract | -- | -- | -- |
| 02/04/2020 02/04/20 | For Rent | $2,000 | -- | -- |
Purchase History
| Date | Type | Sale Price | Title Company |
|---|---|---|---|
| Warranty Deed | -- | None Available | |
| Warranty Deed | -- | None Available | |
| Deed | $157,500 | -- |
Mortgage History
| Date | Status | Loan Amount | Loan Type |
|---|---|---|---|
| Open | $620,000 | Credit Line Revolving | |
| Previous Owner | $386,650 | Credit Line Revolving | |
| Previous Owner | $647,200 | Stand Alone Refi Refinance Of Original Loan | |
| Previous Owner | $1,490,000 | No Value Available | |
| Previous Owner | $500,000 | No Value Available |
Source: SmartMLS
MLS Number: 24090760
APN: EAST-005435-000000-000013
- 354 Black Rock Turnpike
- 3 Mayflower Ln
- 90 Redding Rd
- 28 Wells Hill Rd
- 64 Old Redding Rd
- 30 Soundview Farm
- 140 Mile Common Rd
- 62 Wells Hill Rd
- 80 Norton Rd
- 85-95 Old Easton Turnpike
- 4 Hemlock Ridge
- 38 Davis Hill Rd
- 5 Woodland Way
- 0 Old Easton Turnpike
- 29 Bradley Rd
- 9 Banks Dr
- 1375 Westport Turnpike
- 17 Walker Ln
- 5 Walker Ln
- 18 Cardinal Rd






