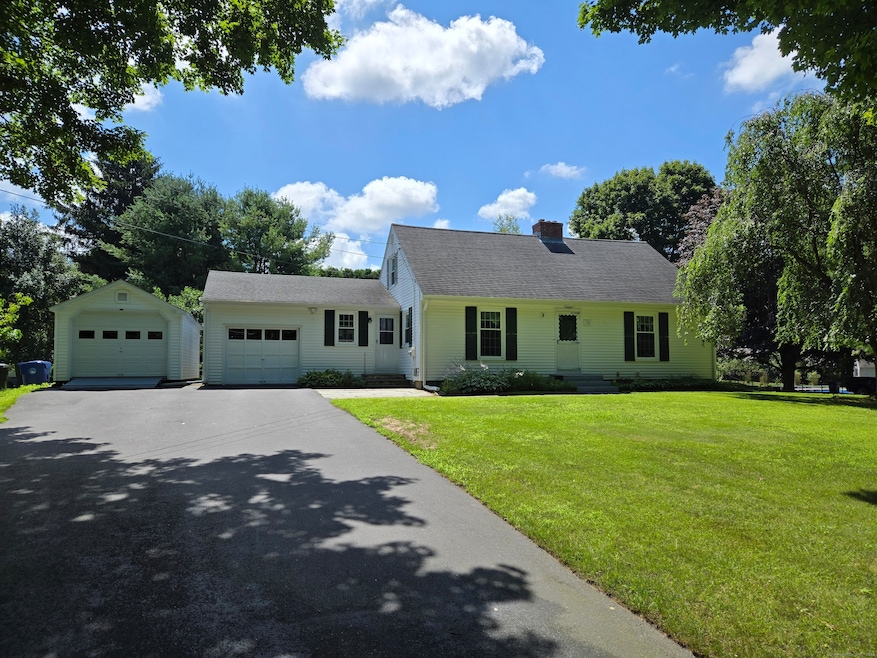
70 Reed Rd Tolland, CT 06084
Highlights
- Cape Cod Architecture
- Attic
- Patio
- Tolland High School Rated A-
- 1 Fireplace
- Shed
About This Home
As of August 2025Looking to get into Tolland? Look no further! The 4 Bedroom, TWO FULL BATH cape is just the one you have been waiting for! Sitting on a level .69 acre lot, this house has a lot to offer. The first level features a large, fireplaced living room with hardwood floors, a dining room located off the kitchen with hardwood floors, a main level bedroom, a main level full bathroom AND an additional room that could be used as a den, mudroom or office space. This room offers sliders out to the patio area and beautiful backyard with pretty gardens. The upper level offers spacious bedrooms with ample closet space and a second full bath. The full basement is spacious and at one time was partially finished. This space offers a ceiling and heat; this area would be super easy to complete and could create great additional living space. There is plenty of additional room in the basement for storage and a workshop, too! The property offers a shed off the driveway, which is super convenient for a lawnmower or even a car and is wired for a generator! This home is located on a quiet street but is very close to Interstate 84 and the conveniences the Town of Vernon AND Tolland have to offer.
Last Agent to Sell the Property
William Raveis Real Estate License #RES.0784120 Listed on: 07/14/2025

Home Details
Home Type
- Single Family
Est. Annual Taxes
- $6,773
Year Built
- Built in 1961
Lot Details
- 0.69 Acre Lot
- Garden
- Property is zoned RDD
Parking
- 1 Car Garage
Home Design
- Cape Cod Architecture
- Concrete Foundation
- Frame Construction
- Asphalt Shingled Roof
- Vinyl Siding
Interior Spaces
- 1,771 Sq Ft Home
- 1 Fireplace
- Partially Finished Basement
- Basement Fills Entire Space Under The House
- Attic or Crawl Hatchway Insulated
Kitchen
- Oven or Range
- Dishwasher
Bedrooms and Bathrooms
- 4 Bedrooms
- 2 Full Bathrooms
Laundry
- Dryer
- Washer
Outdoor Features
- Patio
- Shed
Schools
- Birch Grove Elementary School
- Tolland High School
Utilities
- Cooling System Mounted In Outer Wall Opening
- Window Unit Cooling System
- Baseboard Heating
- Heating System Uses Oil
- Private Company Owned Well
- Fuel Tank Located in Basement
- Cable TV Available
Listing and Financial Details
- Assessor Parcel Number 1652601
Ownership History
Purchase Details
Home Financials for this Owner
Home Financials are based on the most recent Mortgage that was taken out on this home.Similar Homes in Tolland, CT
Home Values in the Area
Average Home Value in this Area
Purchase History
| Date | Type | Sale Price | Title Company |
|---|---|---|---|
| Warranty Deed | $142,500 | -- | |
| Warranty Deed | $142,500 | -- |
Mortgage History
| Date | Status | Loan Amount | Loan Type |
|---|---|---|---|
| Closed | $87,000 | No Value Available | |
| Closed | $50,000 | No Value Available | |
| Closed | $127,000 | No Value Available | |
| Closed | $128,250 | Unknown |
Property History
| Date | Event | Price | Change | Sq Ft Price |
|---|---|---|---|---|
| 08/15/2025 08/15/25 | Sold | $375,000 | +7.1% | $212 / Sq Ft |
| 07/18/2025 07/18/25 | For Sale | $350,000 | -- | $198 / Sq Ft |
Tax History Compared to Growth
Tax History
| Year | Tax Paid | Tax Assessment Tax Assessment Total Assessment is a certain percentage of the fair market value that is determined by local assessors to be the total taxable value of land and additions on the property. | Land | Improvement |
|---|---|---|---|---|
| 2025 | $6,773 | $249,100 | $59,600 | $189,500 |
| 2024 | $6,330 | $167,600 | $56,800 | $110,800 |
| 2023 | $6,257 | $167,600 | $56,800 | $110,800 |
| 2022 | $6,131 | $167,600 | $56,800 | $110,800 |
| 2021 | $6,220 | $167,600 | $56,800 | $110,800 |
| 2020 | $6,042 | $167,600 | $56,800 | $110,800 |
| 2019 | $6,067 | $168,300 | $58,600 | $109,700 |
| 2018 | $5,891 | $168,300 | $58,600 | $109,700 |
| 2017 | $5,754 | $168,300 | $58,600 | $109,700 |
| 2016 | $5,754 | $168,300 | $58,600 | $109,700 |
| 2015 | $5,614 | $168,300 | $58,600 | $109,700 |
| 2014 | $5,257 | $169,300 | $65,100 | $104,200 |
Agents Affiliated with this Home
-
Paige Niver

Seller's Agent in 2025
Paige Niver
William Raveis Real Estate
(860) 338-1069
4 in this area
61 Total Sales
-
Brianna Keehan
B
Buyer's Agent in 2025
Brianna Keehan
KW Legacy Partners
(315) 240-3979
1 in this area
21 Total Sales
Map
Source: SmartMLS
MLS Number: 24111615
APN: TOLL-000026-C000000-000004
- 15 Carter Dr
- 69 Tolland Farms Rd
- 129 Mile Hill Rd
- 41 Timber Trail
- 16 Loehr Rd
- 60 Mile Hill Rd
- 73 Belvedere (Osprey Ii) Dr
- 68 Belvedere (Broadmoor) Dr
- 69 Belvedere (Lofton Ii) Dr
- 65 Belvedere (Lofton Ii) Dr
- 64 Belvedere (Broadmoor) Dr
- 26 Josephine Way
- 38 Josephine Way
- 32 Josephine Way
- 21 Josephine Way
- 197 New Rd
- 55 Reservoir Rd
- 65 Lawlor Rd
- 0 S Grove St
- 17 S Grove St
