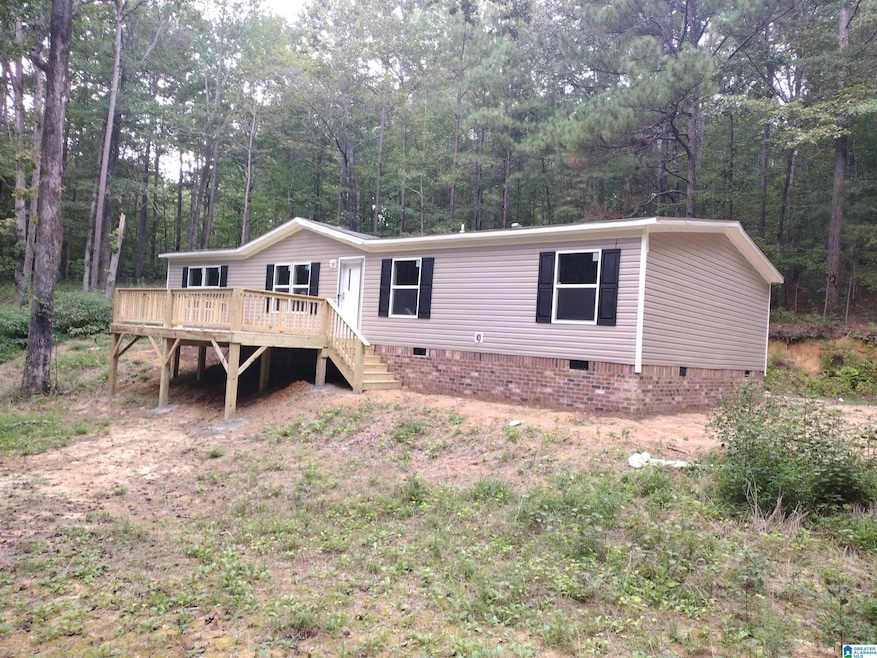
PENDING
NEW CONSTRUCTION
70 Richwood Dr Richland Dr Pell City, AL 35128
Estimated payment $1,282/month
Total Views
73
4
Beds
2
Baths
1,568
Sq Ft
$127
Price per Sq Ft
Highlights
- New Construction
- Deck
- Laundry Room
- 3.28 Acre Lot
- Walk-In Closet
- 1-Story Property
About This Home
Nice country setting off Camp Winnataska Rd. Beautiful 3'28 acres. New Clayton Manufactured Home please come see for yourselff.
Listing Agent
Kelly Right Real Estate of Ala Brokerage Phone: (205) 577-1707 Listed on: 08/29/2025

Property Details
Home Type
- Manufactured Home
Year Built
- Built in 2025 | New Construction
Parking
- Driveway
Home Design
- Vinyl Siding
Interior Spaces
- 1,568 Sq Ft Home
- 1-Story Property
- Combination Dining and Living Room
- Vinyl Flooring
- Crawl Space
Kitchen
- Electric Oven
- Laminate Countertops
Bedrooms and Bathrooms
- 4 Bedrooms
- Walk-In Closet
- 2 Full Bathrooms
- Split Vanities
- Separate Shower
Laundry
- Laundry Room
- Laundry on main level
- Washer and Electric Dryer Hookup
Schools
- Eden Elementary School
- Duran Middle School
- Pell City High School
Utilities
- Heat Pump System
- Electric Water Heater
- Septic Tank
Additional Features
- Deck
- 3.28 Acre Lot
Community Details
- $25 Other Monthly Fees
Listing and Financial Details
- Tax Lot 1
- Assessor Parcel Number 27-05-16-0-000-001.028
Map
Create a Home Valuation Report for This Property
The Home Valuation Report is an in-depth analysis detailing your home's value as well as a comparison with similar homes in the area
Home Values in the Area
Average Home Value in this Area
Property History
| Date | Event | Price | Change | Sq Ft Price |
|---|---|---|---|---|
| 08/29/2025 08/29/25 | Pending | -- | -- | -- |
| 08/29/2025 08/29/25 | For Sale | $199,000 | -- | $127 / Sq Ft |
Source: Greater Alabama MLS
Similar Homes in the area
Source: Greater Alabama MLS
MLS Number: 21429792
Nearby Homes
- 367 Kanasita Dr
- 330 Sequoyah Rd
- 6270 Camp Winnataska Rd
- 184 Sequoyah Rd
- 727 Shaw Rd
- 206 Shaw Rd
- 1000 Trails End Rd Unit 1
- 0 Trails End Rd
- 1050 Morris Rd
- 1101 Camp Winnataska Rd
- 105 Wildwood Trail
- 5020 Kelly Creek St
- 5030 Kelly Creek St
- 5029 Kelly Creek St
- 59 Haines Dr Unit 59
- 58 Haines Dr Unit 58
- 16A Haines Dr Unit 16
- 15 Haines Dr Unit 15
- 13 Haines Dr Unit 13
- 14 Haines Dr Unit 14


