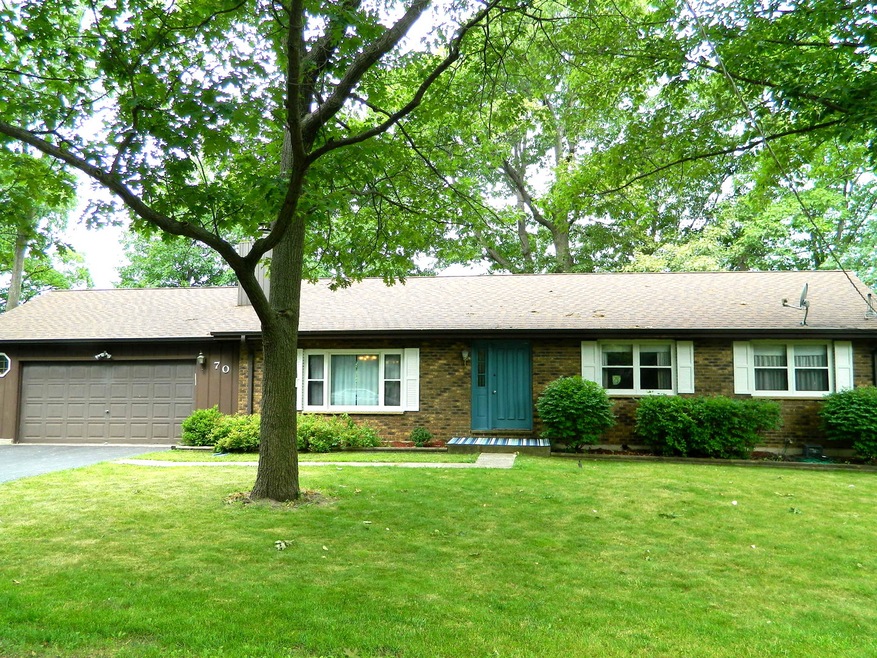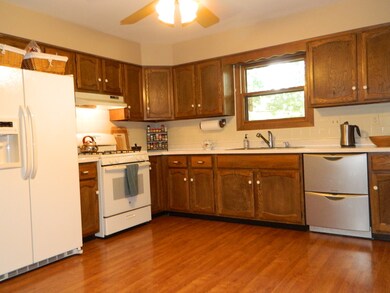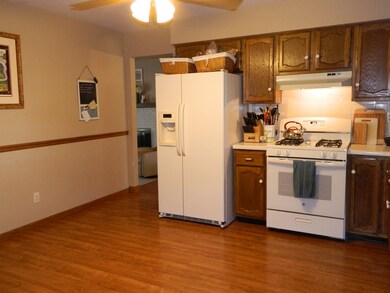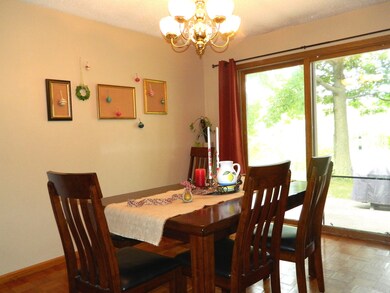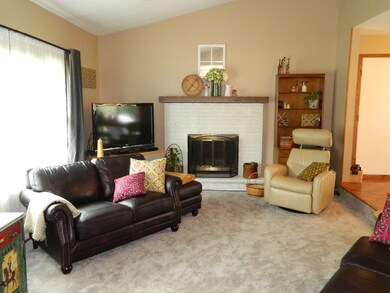
70 S 1st St Gurnee, IL 60031
Highlights
- Wooded Lot
- Vaulted Ceiling
- Lower Floor Utility Room
- Warren Township High School Rated A
- Ranch Style House
- Fenced Yard
About This Home
As of September 2018Great private brick and cedar ranch with new carpeting. Wooded .35 acre with fenced yard, sunken living room, vaulted ceilings,recessed lights and gas fireplace. Separate dining room, main floor laundry off eat in kitchen. Recent improvements include hot water heater, sump pump, updated electrical, home repainted in 2016. Full basement with family room, 4th bedroom, workshop utility room. Storage shed, easy access to Rte 41 and I-94. So affordable and Gurnee schools.
Last Agent to Sell the Property
Century 21 Circle License #475121939 Listed on: 07/12/2018

Home Details
Home Type
- Single Family
Est. Annual Taxes
- $7,421
Year Built
- 1980
Lot Details
- East or West Exposure
- Fenced Yard
- Wooded Lot
Parking
- Attached Garage
- Garage Transmitter
- Garage Door Opener
- Driveway
- Parking Included in Price
- Garage Is Owned
Home Design
- Ranch Style House
- Brick Exterior Construction
- Slab Foundation
- Frame Construction
- Asphalt Shingled Roof
Interior Spaces
- Vaulted Ceiling
- Attached Fireplace Door
- Gas Log Fireplace
- Entrance Foyer
- Workroom
- Lower Floor Utility Room
- Laminate Flooring
- Storm Screens
Kitchen
- Breakfast Bar
- Oven or Range
- Dishwasher
- Disposal
Bedrooms and Bathrooms
- Primary Bathroom is a Full Bathroom
- Bathroom on Main Level
Laundry
- Laundry on main level
- Dryer
- Washer
Partially Finished Basement
- Basement Fills Entire Space Under The House
- Finished Basement Bathroom
Utilities
- Forced Air Heating and Cooling System
- Heating System Uses Gas
Additional Features
- Patio
- Property is near a bus stop
Listing and Financial Details
- Homeowner Tax Exemptions
- $4,380 Seller Concession
Ownership History
Purchase Details
Home Financials for this Owner
Home Financials are based on the most recent Mortgage that was taken out on this home.Purchase Details
Home Financials for this Owner
Home Financials are based on the most recent Mortgage that was taken out on this home.Purchase Details
Purchase Details
Purchase Details
Home Financials for this Owner
Home Financials are based on the most recent Mortgage that was taken out on this home.Similar Homes in Gurnee, IL
Home Values in the Area
Average Home Value in this Area
Purchase History
| Date | Type | Sale Price | Title Company |
|---|---|---|---|
| Warranty Deed | $199,900 | Chicago Title | |
| Deed | $185,250 | Nat | |
| Interfamily Deed Transfer | -- | None Available | |
| Interfamily Deed Transfer | -- | -- | |
| Warranty Deed | $165,000 | First American Title |
Mortgage History
| Date | Status | Loan Amount | Loan Type |
|---|---|---|---|
| Open | $206,496 | VA | |
| Previous Owner | $148,200 | New Conventional | |
| Previous Owner | $495,000 | No Value Available |
Property History
| Date | Event | Price | Change | Sq Ft Price |
|---|---|---|---|---|
| 09/17/2018 09/17/18 | Sold | $199,900 | 0.0% | $149 / Sq Ft |
| 08/01/2018 08/01/18 | Pending | -- | -- | -- |
| 07/26/2018 07/26/18 | Price Changed | $199,900 | -2.9% | $149 / Sq Ft |
| 07/18/2018 07/18/18 | Price Changed | $205,900 | -4.2% | $153 / Sq Ft |
| 07/12/2018 07/12/18 | For Sale | $214,900 | +16.0% | $160 / Sq Ft |
| 08/26/2016 08/26/16 | Sold | $185,250 | +0.2% | $138 / Sq Ft |
| 07/24/2016 07/24/16 | Pending | -- | -- | -- |
| 07/20/2016 07/20/16 | For Sale | $184,900 | -- | $138 / Sq Ft |
Tax History Compared to Growth
Tax History
| Year | Tax Paid | Tax Assessment Tax Assessment Total Assessment is a certain percentage of the fair market value that is determined by local assessors to be the total taxable value of land and additions on the property. | Land | Improvement |
|---|---|---|---|---|
| 2024 | $7,421 | $91,854 | $16,263 | $75,591 |
| 2023 | $7,118 | $81,172 | $14,372 | $66,800 |
| 2022 | $7,118 | $76,827 | $15,072 | $61,755 |
| 2021 | $6,131 | $70,232 | $13,778 | $56,454 |
| 2020 | $5,940 | $68,505 | $13,439 | $55,066 |
| 2019 | $5,791 | $66,516 | $13,049 | $53,467 |
| 2018 | $5,492 | $62,834 | $13,318 | $49,516 |
| 2017 | $5,433 | $61,033 | $12,936 | $48,097 |
| 2016 | $4,764 | $58,315 | $12,360 | $45,955 |
| 2015 | $4,595 | $55,306 | $11,722 | $43,584 |
| 2014 | $4,866 | $59,468 | $11,547 | $47,921 |
| 2012 | $4,725 | $59,923 | $11,635 | $48,288 |
Agents Affiliated with this Home
-

Seller's Agent in 2018
Renee Kessel
Century 21 Circle
(847) 668-5127
8 in this area
130 Total Sales
-

Buyer's Agent in 2018
Diane Kuhfuss
Keller Williams North Shore West
(847) 239-0296
7 in this area
101 Total Sales
-
C
Seller's Agent in 2016
Charlotte Brengel
Char Brengel Real Estate LLC
(847) 951-5131
4 in this area
70 Total Sales
Map
Source: Midwest Real Estate Data (MRED)
MLS Number: MRD10015577
APN: 07-23-413-006
- 164 Suda Dr
- 234 Wellington Cir
- 450 Tanglewood Dr
- 468 Tanglewood Dr
- 4074 Blackstone Ave
- 397 Briarwood Ct
- 287 Kensington Ct Unit 4
- 530 Sunnyside Ave
- 3951 Blackstone Ave
- 409 Greenview Dr
- 00 Northwood Ave
- 0 Northwoods Ave Unit MRD11938775
- 33564 Greenleaf St
- 4104 Cornell Ave
- Lot 2 Greenview Ave
- 4185 Eastwood Place
- 635 N Greenleaf St
- 4437-4495 W Kennedy Dr
- 4363 W Kennedy Dr
- 389 Pine Grove Ave
