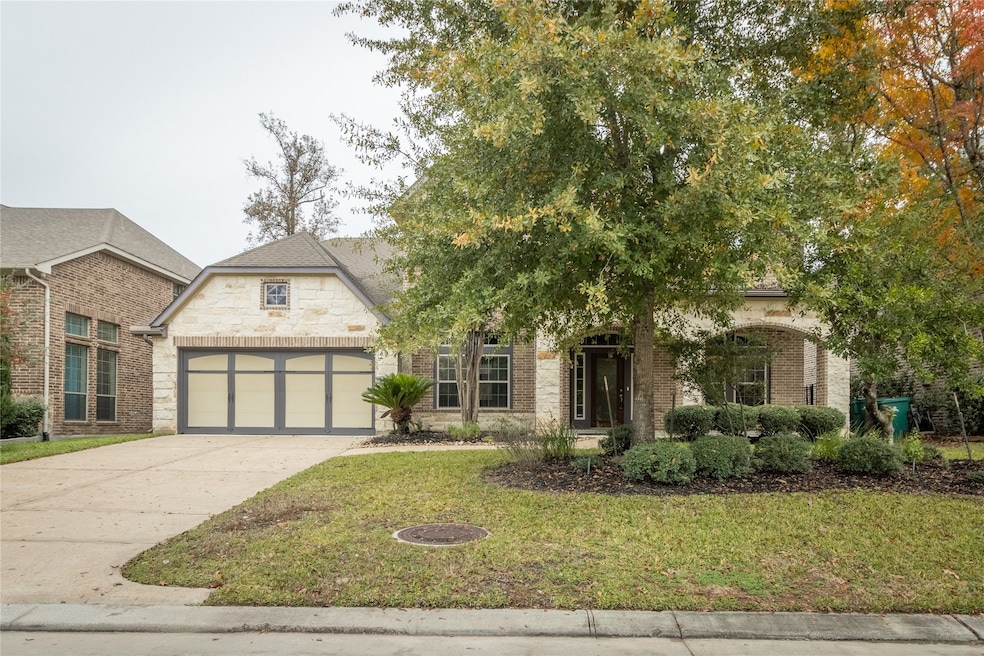
70 S Almondell Cir S the Woodlands, TX 77354
Sterling Ridge NeighborhoodEstimated payment $4,797/month
Total Views
3,609
4
Beds
3.5
Baths
4,328
Sq Ft
$172
Price per Sq Ft
Highlights
- Tennis Courts
- Home Theater
- Wooded Lot
- Cedric C Smith Rated A-
- Deck
- Traditional Architecture
About This Home
Experience modern living in this 4 Bed, 4 Bath home in The Woodlands. Boasting a dedicated study, media/theater room, and a spacious game room, this residence is designed for both work and play. The expansive kitchen is a chef's delight, while the covered patio seamlessly extends your living space outdoors. Zoned to top-rated schools, this home offers the perfect blend of luxury and convenience in a sought-after location. Jogging trails, tennis courts, spray playground within walking distance. Welcome to a true family lifestyle and comfort.
Home Details
Home Type
- Single Family
Year Built
- Built in 2008
Lot Details
- 8,450 Sq Ft Lot
- South Facing Home
- Back Yard Fenced
- Sprinkler System
- Wooded Lot
Parking
- 3 Car Attached Garage
Home Design
- Traditional Architecture
- Brick Exterior Construction
- Slab Foundation
- Composition Roof
- Stone Siding
- Radiant Barrier
Interior Spaces
- 4,328 Sq Ft Home
- 2-Story Property
- Crown Molding
- High Ceiling
- Ceiling Fan
- Gas Log Fireplace
- Solar Screens
- Living Room
- Breakfast Room
- Home Theater
- Home Office
- Game Room
- Utility Room
- Washer and Gas Dryer Hookup
Kitchen
- Electric Oven
- Gas Range
- Microwave
- Dishwasher
- Granite Countertops
- Disposal
Flooring
- Wood
- Carpet
Bedrooms and Bathrooms
- 4 Bedrooms
- En-Suite Primary Bedroom
- Double Vanity
- Hydromassage or Jetted Bathtub
- Separate Shower
Home Security
- Security System Owned
- Fire and Smoke Detector
Eco-Friendly Details
- Energy-Efficient Windows with Low Emissivity
- Energy-Efficient Insulation
- Energy-Efficient Thermostat
Outdoor Features
- Tennis Courts
- Deck
- Patio
Schools
- Tom R. Ellisor Elementary School
- Bear Branch Junior High School
- Magnolia High School
Utilities
- Central Heating and Cooling System
- Heating System Uses Gas
- Programmable Thermostat
Community Details
Overview
- Transfer Fee $200 Association
- Wdlnds Village Sterling Ridge 92 Subdivision
Recreation
- Tennis Courts
- Community Playground
- Community Pool
- Park
Map
Create a Home Valuation Report for This Property
The Home Valuation Report is an in-depth analysis detailing your home's value as well as a comparison with similar homes in the area
Home Values in the Area
Average Home Value in this Area
Property History
| Date | Event | Price | Change | Sq Ft Price |
|---|---|---|---|---|
| 07/31/2025 07/31/25 | Price Changed | $745,000 | 0.0% | $172 / Sq Ft |
| 07/30/2025 07/30/25 | For Rent | $3,900 | 0.0% | -- |
| 06/18/2025 06/18/25 | Price Changed | $750,000 | -1.3% | $173 / Sq Ft |
| 05/12/2025 05/12/25 | For Sale | $760,000 | 0.0% | $176 / Sq Ft |
| 03/15/2024 03/15/24 | Rented | $3,650 | 0.0% | -- |
| 02/21/2024 02/21/24 | Under Contract | -- | -- | -- |
| 02/06/2024 02/06/24 | For Rent | $3,650 | -11.0% | -- |
| 05/16/2021 05/16/21 | For Rent | $4,100 | 0.0% | -- |
| 05/16/2021 05/16/21 | Rented | $4,100 | -- | -- |
Source: Houston Association of REALTORS®
Similar Homes in the area
Source: Houston Association of REALTORS®
MLS Number: 55215869
Nearby Homes
- 111 N Almondell Cir
- 126 Hearthshire Cir
- 22 S Almondell Way
- 175 N Almondell Way
- 66 Hearthshire Cir
- 28536 Fm 2978 Rd
- 4 Florentino Vine Place
- 8515 Matthews Ln
- 14 Trailing Lantana Place
- 227 Bloomhill Place
- 130 S Vershire Cir
- 207 N Vershire Cir
- 210 Black Swan Place
- 3 Ancestry Stone Place
- 30 Black Swan Ct
- 14 Barker Ridge Ct
- 10 Barker Ridge Ct
- 187 Black Swan Place
- 26 Quillwood Place
- 2 Craven Park Ct
- 31 Hearthshire Cir
- 130 Bloomhill Place
- 4 Florentino Vine Place
- 197 Bloomhill Place
- 254 Hearthshire Cir
- 43 Whitekirk Place
- 8 Florentino Vine Place
- 3 Whitekirk Place
- 18 Whitekirk Place
- 10 Milepost Ct
- 279 Bloomhill Place
- 295 Bloomhill Place
- 203 N Vershire Cir
- 3 Fairlee Ct
- 66 W Spindle Tree Cir
- 107 W Spindle Tree Cir
- 34 Heirloom Garden Place
- 25 Heirloom Garden Place
- 10 Barker Ridge Ct
- 174 Black Swan Place






