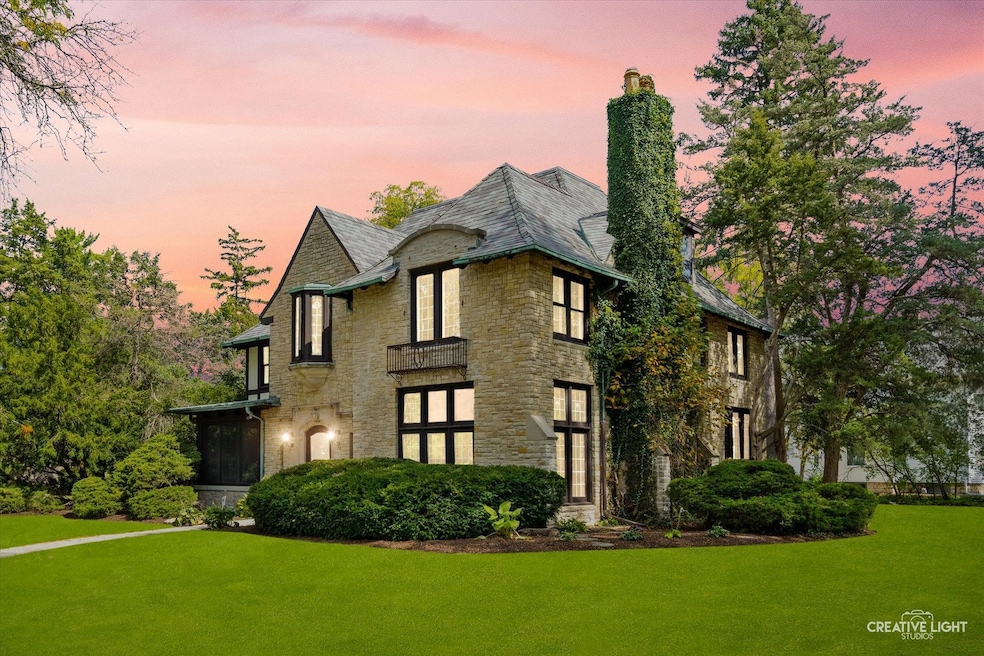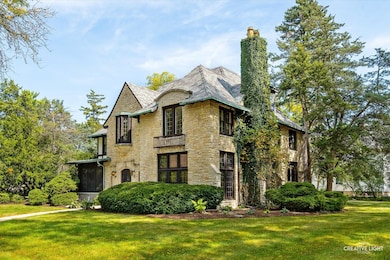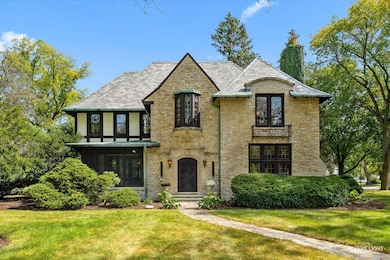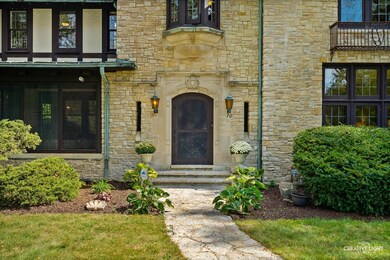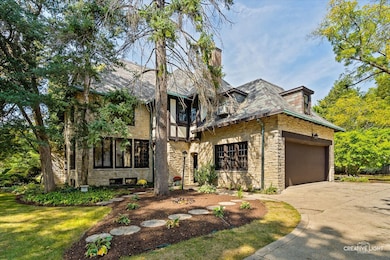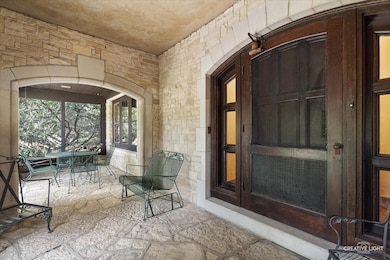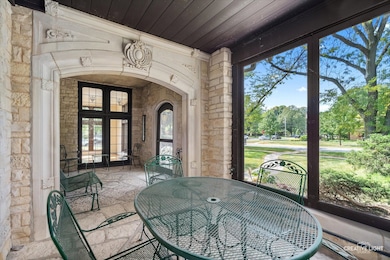70 S Commonwealth Ave Aurora, IL 60506
Blackhawk NeighborhoodEstimated payment $5,405/month
Highlights
- Fireplace in Primary Bedroom
- Finished Attic
- Corner Lot
- Wood Flooring
- Attic
- Home Office
About This Home
Timeless Elegance Meets Craftsmanship: A 1929 Masterpiece in Aurora's Coveted West Side Discover the pinnacle of historic charm and artisan craftsmanship in this extraordinary 1929-built estate, nestled on a picturesque corner lot in one of Aurora's most esteemed neighborhoods. Upon arrival, you are welcomed into a charming screen porch, leading you through sturdy, well-crafted all-wood doors that set the tone for the elegance that lies within. Inside, the grand living room greets you with a stunning 12-foot ceiling, bathed in natural light and anchored by a stately fireplace. Graceful archways lead to a cozy den or TV room-ideal for relaxation. The heart of this home, the kitchen, is a beautiful homage to its era, featuring original metal cabinetry, an authentic stove and ovens, and a delightful bar kitchen complete with an original coffee grinder. The formal dining room, adorned with exquisite all-wood paneling, is a space designed for memorable gatherings and elegant dinners. The second floor offers five spacious bedrooms, including a luxurious master suite with its own private office, a full bathroom featuring a standing shower and soaking tub, dual closets (a walk-in and shirt closet), and its own fireplace. Three full bathrooms, including a Jack-and-Jill bath, serve the second-floor bedrooms, ensuring convenience and comfort for all. For those who love to entertain, the third floor boasts a fully finished attic with wood flooring, perfect for transforming into a game room or expansive party space. Meanwhile, the freshly painted basement provides additional room for storage or creative use. Every corner of this home tells a story, from the custom stone exterior, crafted on-site, to the enduring beauty of the slate roof and copper gutters. Original iron chandeliers add a touch of vintage elegance, illuminating the meticulous details that make this property truly one-of-a-kind. This residence is a rare opportunity to own a home rich in character and history, with the perfect blend of modern function and timeless beauty. If you've been searching for a property that stands out for its charm, craftsmanship, and location-this is it.
Listing Agent
Keller Williams Innovate - Aurora License #475190365 Listed on: 09/13/2024

Home Details
Home Type
- Single Family
Est. Annual Taxes
- $17,419
Year Built
- Built in 1929
Parking
- 2 Car Garage
- Driveway
Home Design
- Slate Roof
- Stone Siding
Interior Spaces
- 5,209 Sq Ft Home
- 3-Story Property
- Entrance Foyer
- Family Room
- Living Room with Fireplace
- 2 Fireplaces
- Dining Room
- Home Office
- Wood Flooring
- Basement Fills Entire Space Under The House
- Finished Attic
- Laundry Room
Kitchen
- Double Oven
- Range with Range Hood
- Dishwasher
Bedrooms and Bathrooms
- 5 Bedrooms
- 5 Potential Bedrooms
- Fireplace in Primary Bedroom
- Soaking Tub
- Separate Shower
Schools
- Freeman Elementary School
- Washington Middle School
- West Aurora High School
Utilities
- Central Air
- Heating System Uses Natural Gas
Additional Features
- Enclosed Patio or Porch
- Corner Lot
Listing and Financial Details
- Homeowner Tax Exemptions
Map
Home Values in the Area
Average Home Value in this Area
Tax History
| Year | Tax Paid | Tax Assessment Tax Assessment Total Assessment is a certain percentage of the fair market value that is determined by local assessors to be the total taxable value of land and additions on the property. | Land | Improvement |
|---|---|---|---|---|
| 2024 | $18,097 | $236,556 | $44,871 | $191,685 |
| 2023 | $17,419 | $211,362 | $40,092 | $171,270 |
| 2022 | $16,540 | $192,848 | $36,580 | $156,268 |
| 2021 | $15,856 | $179,543 | $34,056 | $145,487 |
| 2020 | $17,542 | $193,384 | $31,633 | $161,751 |
| 2019 | $16,934 | $179,176 | $29,309 | $149,867 |
| 2018 | $17,382 | $180,118 | $27,110 | $153,008 |
| 2017 | $17,341 | $174,496 | $24,979 | $149,517 |
| 2016 | $16,837 | $164,494 | $21,412 | $143,082 |
| 2015 | -- | $163,448 | $18,413 | $145,035 |
| 2014 | -- | $159,094 | $16,922 | $142,172 |
| 2013 | -- | $154,525 | $17,021 | $137,504 |
Property History
| Date | Event | Price | List to Sale | Price per Sq Ft |
|---|---|---|---|---|
| 08/31/2025 08/31/25 | Off Market | $750,000 | -- | -- |
| 08/29/2025 08/29/25 | Pending | -- | -- | -- |
| 07/21/2025 07/21/25 | Price Changed | $750,000 | -11.8% | $144 / Sq Ft |
| 12/05/2024 12/05/24 | Price Changed | $850,000 | -10.5% | $163 / Sq Ft |
| 11/14/2024 11/14/24 | For Sale | $950,000 | 0.0% | $182 / Sq Ft |
| 11/06/2024 11/06/24 | Pending | -- | -- | -- |
| 09/20/2024 09/20/24 | Price Changed | $950,000 | 0.0% | $182 / Sq Ft |
| 09/20/2024 09/20/24 | For Sale | $950,000 | 0.0% | $182 / Sq Ft |
| 09/13/2024 09/13/24 | For Sale | $950,000 | -- | $182 / Sq Ft |
Purchase History
| Date | Type | Sale Price | Title Company |
|---|---|---|---|
| Interfamily Deed Transfer | -- | None Available |
Source: Midwest Real Estate Data (MRED)
MLS Number: 12157431
APN: 15-20-281-003
- 123 Ingleside Ave
- 931 W Downer Place
- 149 S Gladstone Ave
- 164 S Calumet Ave
- 930 W New York St Unit 932
- 237 Ingleside Ave
- 175 S Harrison Ave
- 850 W Galena Blvd
- 203 S Calumet Ave
- 231 W Downer Place
- 943 Charles St
- 900 Charles St
- 710 W Downer Place
- 243 S Evanslawn Ave
- 1543 W Downer Place
- 1205 Prairie St
- 809 W Park Ave
- 537 Hartford Ave
- 823 Lenwood Ct
- 1143 Ridgeway Ave
