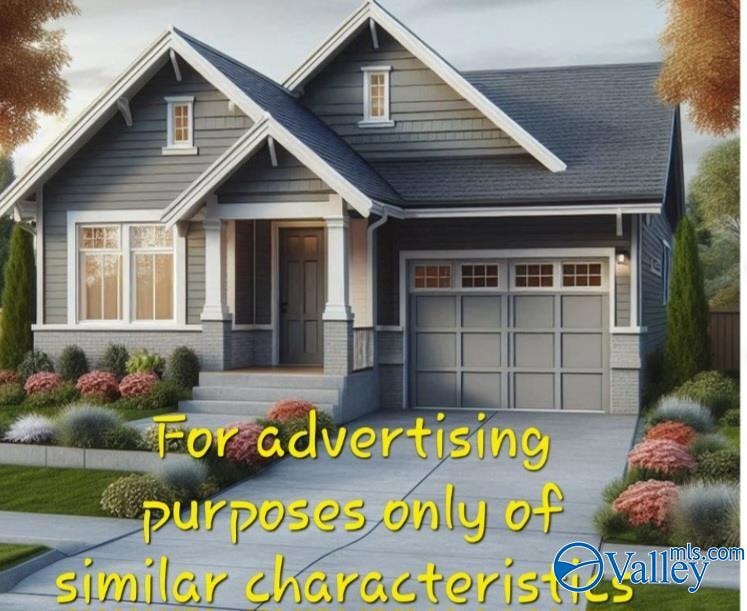70 Santileon Ln Rainsville, AL 35986
Estimated payment $1,864/month
Total Views
3,727
3
Beds
2
Baths
1,617
Sq Ft
$182
Price per Sq Ft
Highlights
- Under Construction
- Main Floor Primary Bedroom
- Central Heating and Cooling System
- Vaulted Ceiling
- No HOA
About This Home
Under Construction-NEW Build with a flare of a craftsman-style cottage! Cute is an understatement for this home under construction. Nicely situated on 1.13 acres and conveniently located to downtown, a short drive to Scottsboro or Fort Payne. Not only is this home NEW, it offers 3 bedrooms with 2 baths, open kitchen and living area, Vaulted ceiling, and a nice level lot. Mild restrictions are in place to help secure your investment for years to come. Nice location, nice floor plan, and a Great Price!. Don't think on it or you'll be TooLate to get your name on the mailbox!
Home Details
Home Type
- Single Family
Year Built
- Built in 2025 | Under Construction
Lot Details
- 1.13 Acre Lot
Home Design
- Vinyl Siding
Interior Spaces
- 1,617 Sq Ft Home
- Vaulted Ceiling
- Crawl Space
Kitchen
- Oven or Range
- Microwave
- Dishwasher
Bedrooms and Bathrooms
- 3 Bedrooms
- Primary Bedroom on Main
Schools
- Plainview Elementary School
- Plainview High School
Utilities
- Central Heating and Cooling System
- Water Heater
Community Details
- No Home Owners Association
- Built by SEE REMARKS
- Metes And Bounds Subdivision
Listing and Financial Details
- Assessor Parcel Number 1606240002019.014
Map
Create a Home Valuation Report for This Property
The Home Valuation Report is an in-depth analysis detailing your home's value as well as a comparison with similar homes in the area
Home Values in the Area
Average Home Value in this Area
Property History
| Date | Event | Price | Change | Sq Ft Price |
|---|---|---|---|---|
| 07/31/2025 07/31/25 | For Sale | $294,500 | -- | $182 / Sq Ft |
Source: ValleyMLS.com
Source: ValleyMLS.com
MLS Number: 21895576
Nearby Homes
- 37 Park Ln
- 113 Hodges St
- 146 Hodges St
- 371 Wade St
- 371 Church Ave
- 1280 Main St W
- 253 White St
- 196 Johnson St
- 0.92 acre lot George Wallace Dr
- 669 Rainbow Ave
- 300 Forest Ave SW
- 95 Dogwood Ln
- 383 Dilbeck Rd W
- 168 Willingham St
- 52 AC Mccurdy Ave S
- 428 Ranch Rd
- 204 Vaughn Dr
- 23 Mitchell Dr NW
- 37 Mitchell Dr NW
- 261 Sand Mountain Dr
- 4.12 Acres Alabama 35
- 350 Sequoyah Dr NE Unit Several
- 2501 Briarwood Ave SW
- 3707 S Broad St
- 716 Skyline Shores Dr
- 101 Suncrest Rd
- 4350 Lakewood Village
- 3548 Cedar Haven Dr
- 109 Tanna Hill St
- 2692 U S 431
- 2699 - 101 Paddle Wheel Dr Unit 101
- 2699 Paddle Wheel Dr Unit 304
- 1266 N Main St
- 1105 Head St
- 4812 Lloyd St
- 607 Castle Dr



