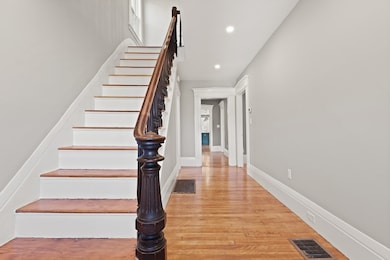70 School St Waltham, MA 02452
Bentley College NeighborhoodEstimated payment $8,255/month
Highlights
- Sauna
- Property is near public transit and schools
- Wood Flooring
- Deck
- Greek Revival Architecture
- 4-minute walk to Veteran Circle of Remembrance
About This Home
Historic Elegance Meets Modern Luxury – Located in Waltham center, this beautifully renovated 1775 Greek Revival blends period charm with modern upgrades. Featuring 3 bedrooms, 2.5 baths, and 4 decorative fireplaces, this home offers a chef’s kitchen with Thermador appliances, wine fridge, walk-in pantry, and mudroom. Formal living and dining rooms, plus a spacious family room, provide ideal entertaining space. The primary suite boasts a steam shower and custom Elsa closet systems. A dedicated home office and tech closet with gigabyte ethernet to every room, support modern living. Central air, tankless water heater, upstairs laundry, and dual high-efficiency furnaces add everyday comfort. Enjoy the wrap-around porch, 2-car garage, full basement, and attic with expansion potential. This historic home seamlessly combines 18th-century character with 21st-century convenience. Shown by appointment.
Home Details
Home Type
- Single Family
Est. Annual Taxes
- $5,591
Year Built
- Built in 1775
Lot Details
- 6,098 Sq Ft Lot
- Property is zoned 101
Parking
- 2 Car Detached Garage
- Off-Street Parking
Home Design
- Greek Revival Architecture
- Stone Foundation
- Frame Construction
- Foam Insulation
- Shingle Roof
Interior Spaces
- 2,970 Sq Ft Home
- Decorative Lighting
- Light Fixtures
- Fireplace
- Insulated Windows
- Pocket Doors
- Sliding Doors
- Mud Room
- Entryway
- Home Office
- Sauna
- Basement Fills Entire Space Under The House
- Attic
Kitchen
- Oven
- Stove
- Range with Range Hood
- Microwave
- Dishwasher
- Wine Cooler
- Stainless Steel Appliances
- Kitchen Island
- Solid Surface Countertops
Flooring
- Wood
- Ceramic Tile
Bedrooms and Bathrooms
- 3 Bedrooms
- Primary bedroom located on second floor
- Linen Closet
- Walk-In Closet
- Dressing Area
- Bathtub with Shower
- Steam Shower
Laundry
- Laundry on upper level
- Dryer
- Washer
Home Security
- Storm Windows
- Storm Doors
Outdoor Features
- Bulkhead
- Deck
- Rain Gutters
- Porch
Schools
- Northeast Elementary School
- Mcdevitt Middle School
- Waltham High School
Utilities
- Central Heating and Cooling System
- 2 Cooling Zones
- 2 Heating Zones
- 220 Volts
- 110 Volts
- Tankless Water Heater
- Gas Water Heater
Additional Features
- Energy-Efficient Thermostat
- Property is near public transit and schools
Listing and Financial Details
- Assessor Parcel Number R060 007 0002,836768
Community Details
Recreation
- Park
- Jogging Path
- Bike Trail
Additional Features
- No Home Owners Association
- Shops
Map
Home Values in the Area
Average Home Value in this Area
Tax History
| Year | Tax Paid | Tax Assessment Tax Assessment Total Assessment is a certain percentage of the fair market value that is determined by local assessors to be the total taxable value of land and additions on the property. | Land | Improvement |
|---|---|---|---|---|
| 2025 | $8,456 | $861,100 | $346,800 | $514,300 |
| 2024 | $8,248 | $855,600 | $344,700 | $510,900 |
| 2023 | $7,542 | $730,800 | $330,300 | $400,500 |
| 2022 | $7,601 | $682,300 | $301,600 | $380,700 |
| 2021 | $6,924 | $611,700 | $244,100 | $367,600 |
| 2020 | $4,196 | $553,300 | $215,400 | $337,900 |
| 2019 | $6,226 | $491,800 | $213,300 | $278,500 |
| 2018 | $3,871 | $446,300 | $197,500 | $248,800 |
| 2017 | $5,379 | $428,300 | $179,500 | $248,800 |
| 2016 | $5,242 | $428,300 | $179,500 | $248,800 |
| 2015 | $4,970 | $378,500 | $161,600 | $216,900 |
Property History
| Date | Event | Price | List to Sale | Price per Sq Ft |
|---|---|---|---|---|
| 10/23/2025 10/23/25 | For Sale | $1,500,000 | -- | $505 / Sq Ft |
Purchase History
| Date | Type | Sale Price | Title Company |
|---|---|---|---|
| Quit Claim Deed | -- | None Available | |
| Quit Claim Deed | -- | None Available | |
| Quit Claim Deed | -- | None Available | |
| Quit Claim Deed | -- | None Available | |
| Quit Claim Deed | -- | None Available | |
| Quit Claim Deed | -- | None Available | |
| Quit Claim Deed | -- | -- | |
| Quit Claim Deed | -- | -- |
Source: MLS Property Information Network (MLS PIN)
MLS Number: 73447323
APN: WALT-000060-000007-000002
- 18 Cross St Unit 1
- 160 School St Unit 3-1
- 3 Amory Rd Unit 1
- 333 River St Unit 1
- 301 River St
- 55-57 Crescent St
- 291-293 School St
- 31 Hall St Unit 2
- 15 Howard St
- 266-274 River St
- 28-32 Calvary St
- 85 Crescent St
- 61 Hall St Unit 1
- 61 Hall St Unit 9
- 61 Hall St Unit 2
- 61 Hall St Unit 7
- 126 Dale St
- 39 Floyd St Unit 2
- 18 Hagar St
- 163-165 Chestnut St
- 73-75 Lexington St
- 144 Summer St Unit 1
- 144 School St Unit 2L
- 102 Central St Unit 1
- 135-137 Summer St Unit 135
- 24 Lexington Terrace Unit 1
- 45 Moody St
- 20 Middlesex Cir
- 17 Stratton Terrace Unit 5-Bed 1-bathU3n2 Waltham
- 17 Stratton Terrace Unit 3
- 144 Ellison Park Unit 1
- 79 Pond St
- 107 Pond St Unit 1
- 51 Bacon St
- 27 Mckenn St Unit 2
- 25 Crescent St Unit 422
- 90 Bacon St Unit 1
- 90 Massasoit St Unit 90
- 124 Bacon St Unit B
- 30 Russell St Unit 5







