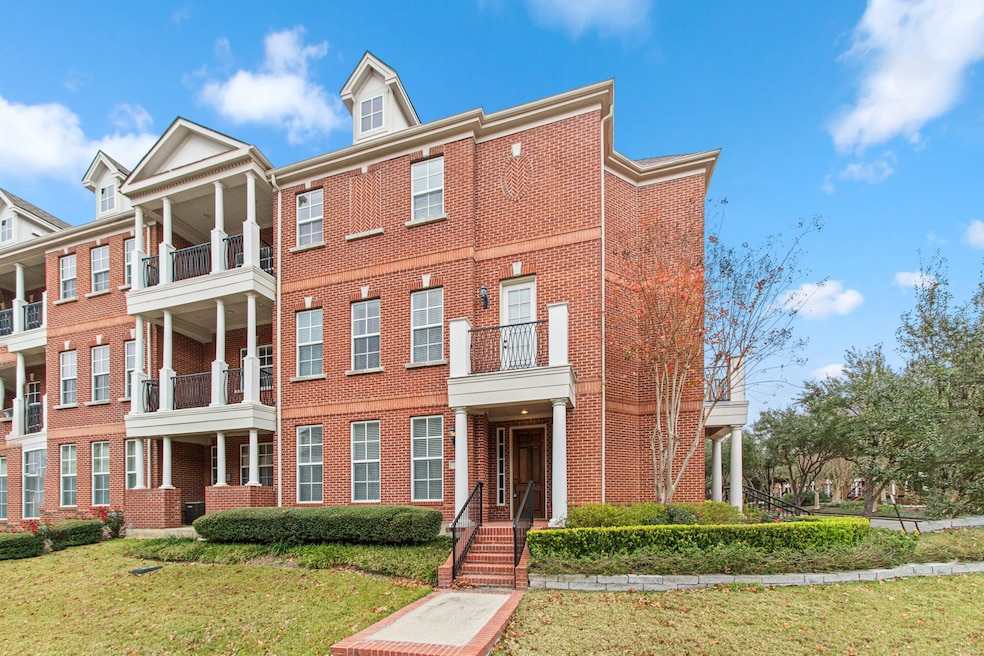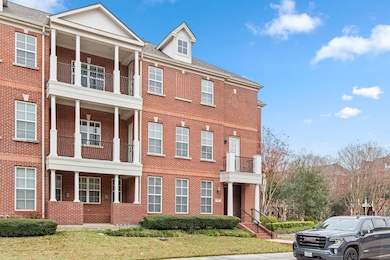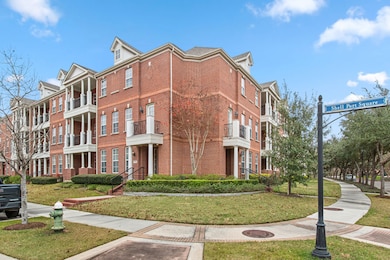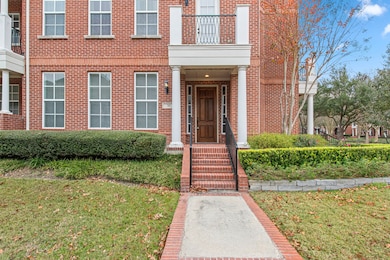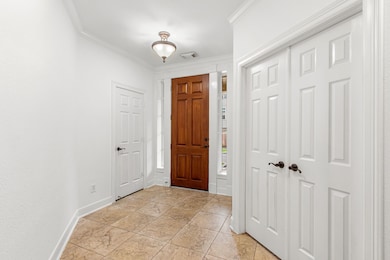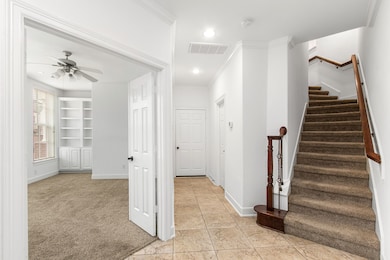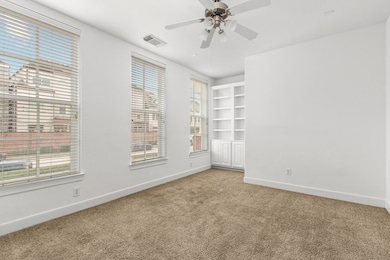70 Shell Port Square Spring, TX 77380
East Shore NeighborhoodHighlights
- Spa
- ENERGY STAR Certified Homes
- Clubhouse
- Lamar Elementary School Rated A-
- Green Roof
- 4-minute walk to East Shore Park
About This Home
Great opportunity to live in this gorgeous townhome located at prestigious East Shore Garden District in the heart of the Woodlands. Ready for immediate move in. Walk to HEB six pines, Market Street, Hugh's Landing, Cynthia Music Pavilion and close to I-45, Hardy Toll and 99 Grand parkway! Large open floor plan w/privacy on each level. 1st floor w/flex room, full bath and garage access! 2nd floor w/large plank wood floors, kitchen w/island, SS appliances, kitchen open to dining, living w/ fireplace, a half bath, family room and a study! Good sized bedrooms with primary and secondary full baths along with a laundry room on 3rd floor. All newly tiled balconies for you to enjoy! New water heater and one new A/C unit. Beautifully landscaped subdivision with terraces, parks, trails and lake views for luxury living. Exclusive access to East Shore Clubhouse/fitness center with pool, BBQ patios. Kayak storage available. Highly rated schools. Motivated sellers. Make your appointment today!
Townhouse Details
Home Type
- Townhome
Est. Annual Taxes
- $11,010
Year Built
- Built in 2006
Lot Details
- 1,962 Sq Ft Lot
- South Facing Home
- Home Has East or West Exposure
- Private Yard
Parking
- 2 Car Attached Garage
- Additional Parking
Home Design
- Traditional Architecture
Interior Spaces
- 2,591 Sq Ft Home
- 3-Story Property
- Crown Molding
- Brick Wall or Ceiling
- High Ceiling
- Ceiling Fan
- Gas Log Fireplace
- Window Treatments
- Insulated Doors
- Formal Entry
- Family Room Off Kitchen
- Living Room
- Breakfast Room
- Dining Room
- Home Office
- Attic Fan
- Security System Owned
- Property Views
Kitchen
- Breakfast Bar
- Double Convection Oven
- Gas Cooktop
- Microwave
- Dishwasher
- Kitchen Island
- Granite Countertops
- Pots and Pans Drawers
- Self-Closing Drawers and Cabinet Doors
- Disposal
Flooring
- Engineered Wood
- Carpet
- Tile
Bedrooms and Bathrooms
- 3 Bedrooms
- En-Suite Primary Bedroom
- Double Vanity
- Hydromassage or Jetted Bathtub
- Bathtub with Shower
- Separate Shower
Laundry
- Dryer
- Washer
Eco-Friendly Details
- Green Roof
- ENERGY STAR Qualified Appliances
- Energy-Efficient Windows with Low Emissivity
- Energy-Efficient HVAC
- Energy-Efficient Doors
- ENERGY STAR Certified Homes
- Energy-Efficient Thermostat
Outdoor Features
- Spa
- Balcony
Schools
- Lamar Elementary School
- Knox Junior High School
- The Woodlands College Park High School
Utilities
- Central Heating and Cooling System
- Municipal Trash
Listing and Financial Details
- Property Available on 11/5/25
- Long Term Lease
Community Details
Overview
- Front Yard Maintenance
- Wyngate Townhomes At East Shore Association
- Wyngate Terrace At East Shore Subdivision
Amenities
- Clubhouse
Recreation
- Community Pool
Pet Policy
- Call for details about the types of pets allowed
- Pet Deposit Required
Security
- Controlled Access
- Fire and Smoke Detector
Map
Source: Houston Association of REALTORS®
MLS Number: 16204821
APN: 9811-00-05200
- 39 History Row
- 30 History Row
- 31 E Breezy Way
- 107 Low Country Ln
- 10401 Treeridge Place
- 30 E Bay Blvd
- 26 E Shore Dr
- 47 Amerson Bay Way
- 27 Rafters Row
- 222 Breezy Way
- 194 W Breezy Way
- 2 Dewthread Ct
- 4 Blazing Star Ct
- 38 E Shore Dr
- 4 N Autumnwood Way
- 34 Bellweather Ct
- 10816 Colony Wood Place
- 41 N Bay Blvd
- 46 S Windsail Place
- 10715 E Timberwagon Cir
- 58 E Bay Blvd
- 15 E Breezy Way
- 12 Dewthread Ct
- 9 Dewthread Ct
- 11 Rafters Row
- 194 W Breezy Way
- 10 Glorybower Ct
- 2 Dewthread Ct
- 194 Timber Mill St
- 2 Kino Ct
- 64 N Timber Top Dr
- 2203 Riva Row
- 14 Jetty Point Dr
- 63 N Windsail Place
- 10813 Colony Wood Place
- 2603 Crossvine Cir
- 70 N Skyflower Ct
- 95 N Windsail Place
- 1 Riva Row
- 10100 Six Pines Dr
