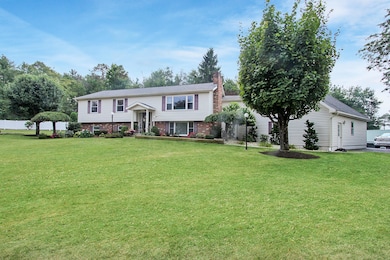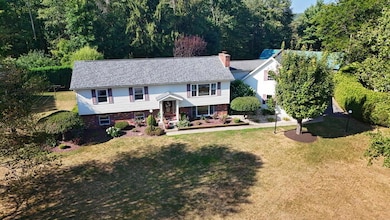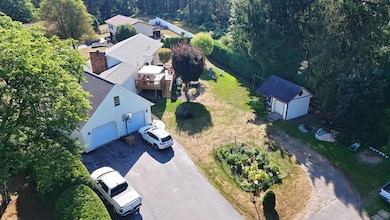70 Sloping View Dr Du Bois, PA 15801
Estimated payment $2,091/month
Total Views
20,588
3
Beds
2
Baths
1,351
Sq Ft
$259
Price per Sq Ft
Highlights
- Deck
- No HOA
- Baseboard Heating
- Main Floor Primary Bedroom
About This Home
Welcome to this spacious 3-bedroom, 2-bathroom split-level home, offering a versatile layout and plenty of room to spread out. The open floor plan on the main level features a bright great room with a cozy fireplace, perfect for gatherings, and a dining area with access to the back deck--ideal for outdoor entertaining. The full bathroom includes a double-sink vanity for convenience.
Home Details
Home Type
- Single Family
Est. Annual Taxes
- $3,008
Year Built
- Built in 1976
Home Design
- Split Level Home
- Block Foundation
- Shingle Roof
- Vinyl Siding
- Stick Built Home
Interior Spaces
- Propane Fireplace
Bedrooms and Bathrooms
- 3 Bedrooms
- Primary Bedroom on Main
- 2 Bathrooms
Parking
- 2 Car Attached Garage
- Driveway
Utilities
- Cooling System Mounted In Outer Wall Opening
- Baseboard Heating
- Propane
- Well
Additional Features
- Deck
- 0.55 Acre Lot
Community Details
- No Home Owners Association
Listing and Financial Details
- Assessor Parcel Number 1280-C04-000-00143
Map
Create a Home Valuation Report for This Property
The Home Valuation Report is an in-depth analysis detailing your home's value as well as a comparison with similar homes in the area
Home Values in the Area
Average Home Value in this Area
Tax History
| Year | Tax Paid | Tax Assessment Tax Assessment Total Assessment is a certain percentage of the fair market value that is determined by local assessors to be the total taxable value of land and additions on the property. | Land | Improvement |
|---|---|---|---|---|
| 2025 | $3,008 | $42,800 | $4,550 | $38,250 |
| 2024 | $535 | $21,400 | $2,275 | $19,125 |
| 2023 | $2,966 | $21,400 | $2,275 | $19,125 |
| 2022 | $2,966 | $21,400 | $2,275 | $19,125 |
| 2021 | $2,964 | $21,400 | $2,275 | $19,125 |
| 2020 | $2,954 | $21,400 | $2,275 | $19,125 |
| 2019 | $2,893 | $21,400 | $2,275 | $19,125 |
| 2018 | $2,779 | $21,400 | $2,275 | $19,125 |
| 2017 | $2,853 | $21,400 | $2,275 | $19,125 |
| 2016 | -- | $21,400 | $2,275 | $19,125 |
| 2015 | -- | $21,400 | $2,275 | $19,125 |
| 2014 | -- | $21,400 | $2,275 | $19,125 |
Source: Public Records
Property History
| Date | Event | Price | List to Sale | Price per Sq Ft |
|---|---|---|---|---|
| 12/05/2025 12/05/25 | Price Changed | $349,900 | -5.2% | $259 / Sq Ft |
| 10/27/2025 10/27/25 | Price Changed | $369,000 | -2.6% | $273 / Sq Ft |
| 08/14/2025 08/14/25 | For Sale | $379,000 | -- | $281 / Sq Ft |
Source: Clearfield Jefferson Association of REALTORS®
Purchase History
| Date | Type | Sale Price | Title Company |
|---|---|---|---|
| Quit Claim Deed | -- | -- |
Source: Public Records
Source: Clearfield Jefferson Association of REALTORS®
MLS Number: 04-14274
APN: 1280C0400000143
Nearby Homes
- 98 Sunset Dr
- 73 Fallentimber Dr
- 179 Sylvan Heights Dr
- 1169 Chestnut Ave
- 335 Highland Street Extension
- 523 Walnut Ave
- 400 S 4th St
- 201 Hillcrest Dr
- 0 Platt Rd
- 204 E Park Ave
- 239 S Highland St
- 159 E Long Ave
- 173 Keen Court Dr
- 137 Keen Court Dr
- 510 S Church St
- 531 Orient Ave
- 136 Tozier Ave
- 419 E Dubois Ave
- 706 Orient Ave
- 1713 Highland Street Extension







