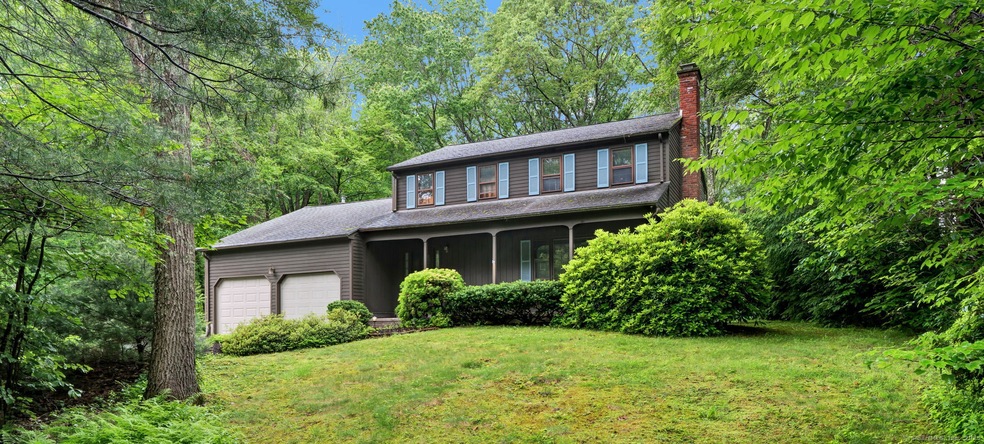
70 Smith Ln Burlington, CT 06013
Highlights
- Colonial Architecture
- Deck
- 2 Fireplaces
- Harwinton Consolidated School Rated 9+
- Attic
- Porch
About This Home
As of July 2025SPACIOUS COLONIAL nestled on a quiet street, in one of Burlington's most coveted neighborhoods, features 3 bedrooms, 2.5 baths, and NEW luxury plank flooring and carpeting throughout the home! Living room with fireplace, eat-in kitchen with lots of counter and storage space, and a formal dining room. Lots of light in the great room with vaulted ceiling, wood stove, and skylights! Bedroom suite with full bath, first-floor laundry, mechanicals meticulously cared for, and a 2-car attached garage! Lush yard with a roomy deck is sure to be a favorite lounging spot on Summer days! Tucked away yet conveniently located near shopping, restaurants, parks, hiking trails, local highways, and so much more!
Last Agent to Sell the Property
eXp Realty License #RES.0810983 Listed on: 06/15/2025

Home Details
Home Type
- Single Family
Est. Annual Taxes
- $7,221
Year Built
- Built in 1977
Lot Details
- 1.25 Acre Lot
- Property is zoned R44
Home Design
- Colonial Architecture
- Concrete Foundation
- Frame Construction
- Asphalt Shingled Roof
- Clap Board Siding
Interior Spaces
- 2,100 Sq Ft Home
- 2 Fireplaces
- Concrete Flooring
- Unfinished Basement
- Basement Fills Entire Space Under The House
Kitchen
- Oven or Range
- Range Hood
- Dishwasher
Bedrooms and Bathrooms
- 3 Bedrooms
Laundry
- Dryer
- Washer
Attic
- Storage In Attic
- Unfinished Attic
- Attic or Crawl Hatchway Insulated
Parking
- 2 Car Garage
- Parking Deck
- Automatic Garage Door Opener
Outdoor Features
- Deck
- Rain Gutters
- Porch
Schools
- Harwinton Consolidated Elementary School
- Lewis Mills High School
Utilities
- Hot Water Heating System
- Heating System Uses Oil
- Hot Water Circulator
- Oil Water Heater
- Fuel Tank Located in Basement
Listing and Financial Details
- Assessor Parcel Number 497185
Similar Homes in the area
Home Values in the Area
Average Home Value in this Area
Property History
| Date | Event | Price | Change | Sq Ft Price |
|---|---|---|---|---|
| 07/24/2025 07/24/25 | Sold | $414,000 | +12.2% | $197 / Sq Ft |
| 06/15/2025 06/15/25 | For Sale | $369,000 | -- | $176 / Sq Ft |
Tax History Compared to Growth
Tax History
| Year | Tax Paid | Tax Assessment Tax Assessment Total Assessment is a certain percentage of the fair market value that is determined by local assessors to be the total taxable value of land and additions on the property. | Land | Improvement |
|---|---|---|---|---|
| 2025 | $7,221 | $271,460 | $70,630 | $200,830 |
| 2024 | $7,031 | $271,460 | $70,630 | $200,830 |
| 2023 | $6,674 | $207,270 | $78,470 | $128,800 |
| 2022 | $6,778 | $207,270 | $78,470 | $128,800 |
| 2021 | $6,923 | $207,270 | $78,470 | $128,800 |
| 2020 | $6,902 | $207,270 | $78,470 | $128,800 |
| 2019 | $6,840 | $207,270 | $78,470 | $128,800 |
| 2018 | $6,686 | $205,730 | $78,470 | $127,260 |
| 2017 | $6,583 | $205,730 | $78,470 | $127,260 |
| 2016 | $6,501 | $205,730 | $78,470 | $127,260 |
| 2015 | $6,398 | $205,730 | $78,470 | $127,260 |
| 2014 | $6,141 | $205,730 | $78,470 | $127,260 |
Agents Affiliated with this Home
-

Seller's Agent in 2025
Maxwell Castrogiovanni
eXp Realty
(860) 302-8394
3 in this area
176 Total Sales
-

Seller Co-Listing Agent in 2025
Morgan Castrogiovanni
eXp Realty
(860) 424-7599
1 in this area
35 Total Sales
-
M
Buyer's Agent in 2025
Melanie LeRoy
William Raveis Real Estate
(860) 836-8539
1 in this area
38 Total Sales
Map
Source: SmartMLS
MLS Number: 24103558
APN: BURL-000611-000000-000047
- 0 Nepaug Rd
- 38 Nepaug Rd
- 16 Cider Mill Rd
- 86 Charolais Way
- 125 Woodchuck Ln
- 72 Johnnycake Mountain Rd
- 18 Carriage Dr
- 289 Woodchuck Ln
- 92 Shafer Rd
- 1 Brookfield Rd
- 36 Mountain Top Pass
- 0 North Rd
- 2 Warren Glen
- 2 Merritt Woods
- 30 W Woods Rd
- 215 Blueberry Hill Rd
- 70 Lair Rd
- 64 Warren Glen
- 66 Warren Glen
- 67 Warren Glen
