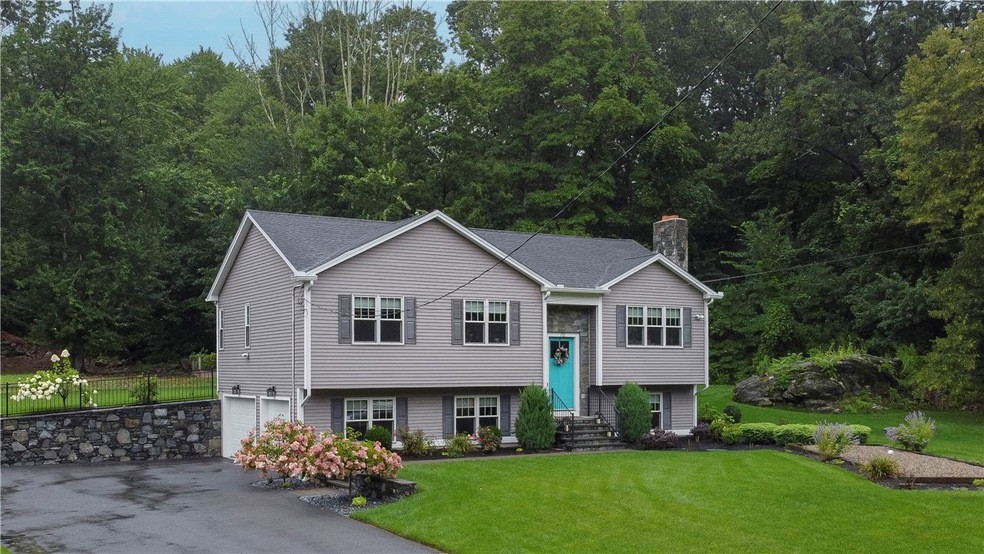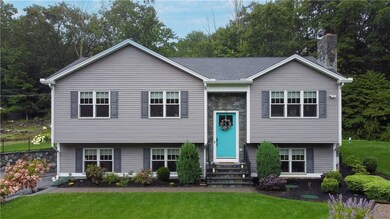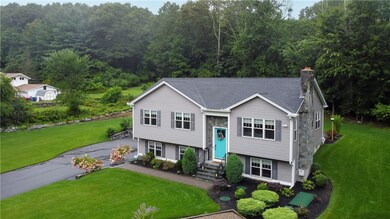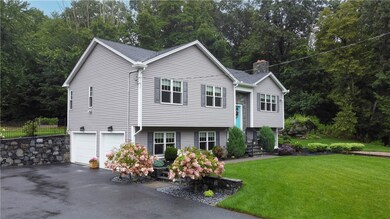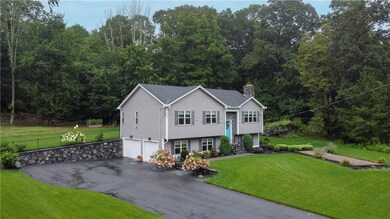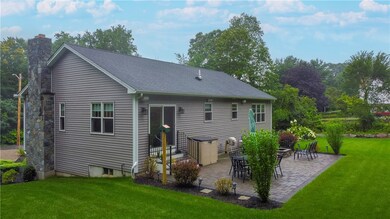
70 Sneech Pond Rd Cumberland, RI 02864
Diamond Hill NeighborhoodHighlights
- Golf Course Community
- 2.1 Acre Lot
- Wood Flooring
- Community School Rated A
- Raised Ranch Architecture
- Tennis Courts
About This Home
As of September 2023Welcome to this meticulously well kept young property located in a desirable neighborhood. This home is nestled admist an impeccable landscaping and an included 1.4 acre lot, perfect for privacy. The interior is just as beautiful, the upper level boasts hardwood flooring throughout, cathedral ceilings, recessed lighting, a wood burning fireplace in an open floor plan, all perfect for entertaining. The kitchen has granite countertops, tile backsplash, stainless steel appliances and an island with extra seating. Sliders open up to a large stone patio with a built-in firepit for cool summer/fall nights with friends. Upper level also has 2 spacious guest bedrooms with ample closet space, a full guest bathroom, a master bedroom and bath, a large closet and a bonus shoe closet. The lower level is finished as an inviting family room, ceramic tile flooring, a pellet stove and a full bath with a laundry area. There's a very spacious 2 car garage leading out to an extra long driveway with plenty of parking for gatherings with family and friends.
Last Agent to Sell the Property
CENTURY 21 Stachurski Agency License #RES.0041971 Listed on: 08/17/2023

Home Details
Home Type
- Single Family
Est. Annual Taxes
- $6,792
Year Built
- Built in 2017
Lot Details
- 2.1 Acre Lot
- Property is zoned A2
Parking
- 2 Car Attached Garage
- Garage Door Opener
Home Design
- Raised Ranch Architecture
- Vinyl Siding
- Concrete Perimeter Foundation
Interior Spaces
- 2-Story Property
- Fireplace Features Masonry
- Family Room
- Security System Owned
Kitchen
- Oven
- Range with Range Hood
- Microwave
- Dishwasher
Flooring
- Wood
- Ceramic Tile
Bedrooms and Bathrooms
- 3 Bedrooms
- 3 Full Bathrooms
- Bathtub with Shower
Partially Finished Basement
- Basement Fills Entire Space Under The House
- Interior and Exterior Basement Entry
Location
- Property near a hospital
Utilities
- Forced Air Heating and Cooling System
- Heating System Uses Propane
- Pellet Stove burns compressed wood to generate heat
- 100 Amp Service
- Tankless Water Heater
- Septic Tank
Listing and Financial Details
- Tax Lot 0023/0031
- Assessor Parcel Number 70SNEECHPONDRDCUMB
Community Details
Amenities
- Shops
- Restaurant
Recreation
- Golf Course Community
- Tennis Courts
Similar Homes in Cumberland, RI
Home Values in the Area
Average Home Value in this Area
Property History
| Date | Event | Price | Change | Sq Ft Price |
|---|---|---|---|---|
| 09/14/2023 09/14/23 | Sold | $690,000 | +0.1% | $325 / Sq Ft |
| 08/24/2023 08/24/23 | Pending | -- | -- | -- |
| 08/17/2023 08/17/23 | For Sale | $689,000 | +710.6% | $324 / Sq Ft |
| 02/06/2012 02/06/12 | Sold | $85,000 | -32.8% | $40 / Sq Ft |
| 01/07/2012 01/07/12 | Pending | -- | -- | -- |
| 09/12/2011 09/12/11 | For Sale | $126,500 | -- | $59 / Sq Ft |
Tax History Compared to Growth
Tax History
| Year | Tax Paid | Tax Assessment Tax Assessment Total Assessment is a certain percentage of the fair market value that is determined by local assessors to be the total taxable value of land and additions on the property. | Land | Improvement |
|---|---|---|---|---|
| 2024 | $6,655 | $556,900 | $210,900 | $346,000 |
| 2023 | $6,471 | $556,900 | $210,900 | $346,000 |
| 2022 | $6,435 | $429,300 | $152,100 | $277,200 |
| 2021 | $6,328 | $429,300 | $152,100 | $277,200 |
| 2020 | $6,148 | $429,300 | $152,100 | $277,200 |
| 2019 | $484 | $149,800 | $139,800 | $10,000 |
| 2018 | $61 | $393,600 | $139,800 | $253,800 |
| 2017 | $2,126 | $139,800 | $139,800 | $0 |
| 2016 | $2,801 | $164,000 | $132,100 | $31,900 |
| 2015 | $3,565 | $208,700 | $132,100 | $76,600 |
| 2014 | $3,565 | $208,700 | $132,100 | $76,600 |
| 2013 | $3,981 | $252,300 | $134,400 | $117,900 |
Agents Affiliated with this Home
-
I
Seller's Agent in 2023
Isabel Claro
CENTURY 21 Stachurski Agency
(401) 935-9674
1 in this area
6 Total Sales
-

Buyer's Agent in 2023
Nancy Casimiro
Coldwell Banker Realty
(401) 465-2073
9 in this area
179 Total Sales
-

Seller's Agent in 2012
Thomas Piantadosi
RE/MAX Town & Country
(401) 578-8071
40 Total Sales
Map
Source: State-Wide MLS
MLS Number: 1341949
APN: CUMB-000044-000023-000000
- 23 Windsong Rd
- 13 Sunnyside Dr
- 102 Canning St
- 7 New Clark Rd
- 14 Longbrook Dr
- 45 Rose Ln
- 237 Sneech Pond Rd
- 2970 Mendon Rd Unit 154
- 2970 Mendon Rd Unit 53
- 355 Scott Rd
- 12 Leddy Rd
- 45 Notre Dame Ave
- 385 Scott Rd
- 96 Evergreen St
- 8 Westgate Rd
- 151 Hadde Ave
- 60 Farm Dr
- 200 Heroux Blvd Unit 306
- 200 Heroux Blvd Unit 908
- 6 Hannah Dr
