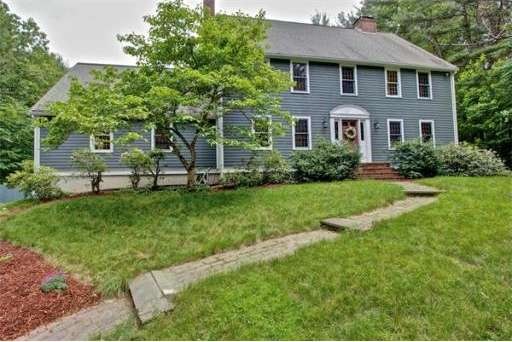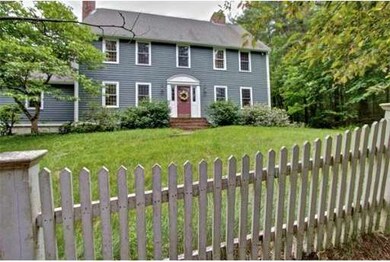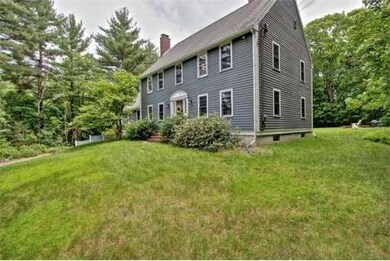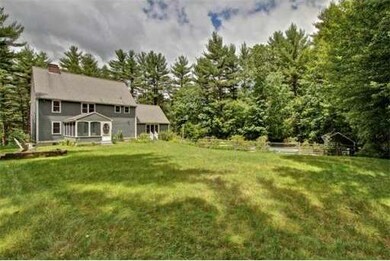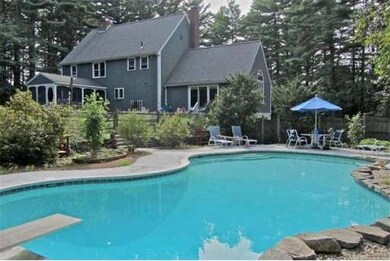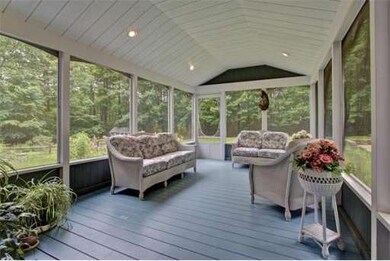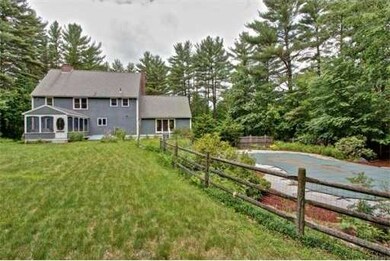
About This Home
As of June 2021BEAUTIFUL, PRIVATE, MAKE IT YOURS! Lovely Colonial features Country Kitchen w/Granite Ctr. Island, SS App.,2 Ovens & Dining Area w/Vermont Casting Stove, 24x22 FamRm w/Wide Pine Flooring & FP w/Wood Stove, Spacious Master w/MBath. Prof-Fin. LL w/Half Bath! Walk-Up Attic Finishing Potential! Enjoy Heated, Gunite Inground Pool, Cabana & Screen Porch this Summer, all sited on 2.24 PRIVATE ACRE SETTING on scenic country road ~ 1-Yr. Home Warranty Included! A MUST SEE!
Home Details
Home Type
Single Family
Est. Annual Taxes
$9,694
Year Built
1985
Lot Details
0
Listing Details
- Lot Description: Corner, Wooded, Paved Drive, Fenced/Enclosed
- Special Features: None
- Property Sub Type: Detached
- Year Built: 1985
Interior Features
- Has Basement: Yes
- Fireplaces: 3
- Primary Bathroom: Yes
- Number of Rooms: 8
- Amenities: Shopping, Park, Walk/Jog Trails, Stables, Golf Course, Laundromat, House of Worship, Private School, Public School, T-Station
- Energy: Insulated Windows, Insulated Doors
- Flooring: Wood, Tile, Vinyl, Wall to Wall Carpet, Concrete
- Interior Amenities: Security System, Cable Available, Walk-up Attic, French Doors
- Basement: Full, Finished, Interior Access, Garage Access, Bulkhead, Concrete Floor
- Bedroom 2: Second Floor, 15X11
- Bedroom 3: Second Floor, 12X11
- Bedroom 4: Second Floor, 10X10
- Bathroom #1: First Floor, 7X6
- Bathroom #2: Second Floor, 10X7
- Bathroom #3: Second Floor, 10X4
- Kitchen: First Floor, 31X13
- Laundry Room: First Floor
- Living Room: First Floor
- Master Bedroom: Second Floor, 17X15
- Master Bedroom Description: Bathroom - Full, Closet, Flooring - Wall to Wall Carpet
- Dining Room: First Floor, 15X13
- Family Room: First Floor, 24X22
Exterior Features
- Frontage: 215
- Construction: Frame
- Exterior: Clapboard, Wood
- Exterior Features: Porch, Porch - Screened, Deck, Patio, Pool - Inground Heated, Cabana, Gutters, Storage Shed, Professional Landscaping, Screens, Fenced Yard, Garden Area
- Foundation: Poured Concrete
Garage/Parking
- Garage Parking: Under, Garage Door Opener
- Garage Spaces: 2
- Parking: Off-Street, Paved Driveway
- Parking Spaces: 10
Utilities
- Heat Zones: 6
- Hot Water: Tank
- Utility Connections: for Electric Range, for Electric Oven, for Electric Dryer, Washer Hookup
Ownership History
Purchase Details
Home Financials for this Owner
Home Financials are based on the most recent Mortgage that was taken out on this home.Purchase Details
Home Financials for this Owner
Home Financials are based on the most recent Mortgage that was taken out on this home.Purchase Details
Similar Homes in Upton, MA
Home Values in the Area
Average Home Value in this Area
Purchase History
| Date | Type | Sale Price | Title Company |
|---|---|---|---|
| Not Resolvable | $650,000 | None Available | |
| Not Resolvable | $475,000 | -- | |
| Not Resolvable | $475,000 | -- | |
| Deed | $297,000 | -- |
Mortgage History
| Date | Status | Loan Amount | Loan Type |
|---|---|---|---|
| Open | $520,000 | Purchase Money Mortgage | |
| Previous Owner | $445,500 | Stand Alone Refi Refinance Of Original Loan | |
| Previous Owner | $417,000 | Purchase Money Mortgage | |
| Previous Owner | $170,000 | No Value Available | |
| Previous Owner | $179,000 | No Value Available | |
| Previous Owner | $179,000 | No Value Available | |
| Previous Owner | $178,000 | No Value Available |
Property History
| Date | Event | Price | Change | Sq Ft Price |
|---|---|---|---|---|
| 06/24/2021 06/24/21 | Sold | $650,000 | +12.3% | $174 / Sq Ft |
| 05/03/2021 05/03/21 | Pending | -- | -- | -- |
| 04/29/2021 04/29/21 | For Sale | $579,000 | +21.9% | $155 / Sq Ft |
| 08/15/2013 08/15/13 | Sold | $475,000 | -1.0% | $145 / Sq Ft |
| 06/17/2013 06/17/13 | Pending | -- | -- | -- |
| 06/14/2013 06/14/13 | For Sale | $479,900 | -- | $146 / Sq Ft |
Tax History Compared to Growth
Tax History
| Year | Tax Paid | Tax Assessment Tax Assessment Total Assessment is a certain percentage of the fair market value that is determined by local assessors to be the total taxable value of land and additions on the property. | Land | Improvement |
|---|---|---|---|---|
| 2025 | $9,694 | $737,200 | $300,800 | $436,400 |
| 2024 | $9,643 | $704,900 | $292,800 | $412,100 |
| 2023 | $7,301 | $526,400 | $219,200 | $307,200 |
| 2022 | $8,769 | $522,900 | $219,200 | $303,700 |
| 2021 | $9,095 | $547,900 | $254,400 | $293,500 |
| 2020 | $9,394 | $545,500 | $244,000 | $301,500 |
| 2019 | $3,265 | $523,900 | $212,800 | $311,100 |
| 2018 | $8,662 | $502,700 | $200,000 | $302,700 |
| 2017 | $8,611 | $474,200 | $191,200 | $283,000 |
| 2016 | $8,450 | $455,300 | $156,800 | $298,500 |
| 2015 | $7,634 | $450,400 | $156,800 | $293,600 |
| 2014 | $7,399 | $436,500 | $148,800 | $287,700 |
Agents Affiliated with this Home
-

Seller's Agent in 2021
Mark Balestracci
Lamacchia Realty, Inc.
(508) 615-8091
1 in this area
444 Total Sales
-

Buyer's Agent in 2021
Steve Linnell
Cali Realty Group, Inc.
(617) 733-4033
2 in this area
72 Total Sales
-

Seller's Agent in 2013
Theresa Sannicandro
Kinlin Grover Compass
(508) 954-8862
4 Total Sales
-

Buyer's Agent in 2013
John Szolomayer
RE/MAX
(508) 259-4788
27 Total Sales
Map
Source: MLS Property Information Network (MLS PIN)
MLS Number: 71541830
APN: UPTO-000029-000000-000041
- 130 South St
- 7 River Bend Rd
- 56 Shore Dr
- 3 South St
- 1 South St
- 2 South St
- 8 Miscoe Hill Rd
- 5 Sawmill Brook Ln
- 7 Sawmill Brook Ln
- 5 Azalea Ln
- 1 Summers Cir
- 10 Blueberry Ln Unit 36442301
- 177 South St
- 12-B Milford St
- 12 Valerie Run
- Lot 16 Monica Way
- Lot 17 Monica Way
- Lot 23 Monica Way
- Lot 24 Monica Way
- 6 Wood St
