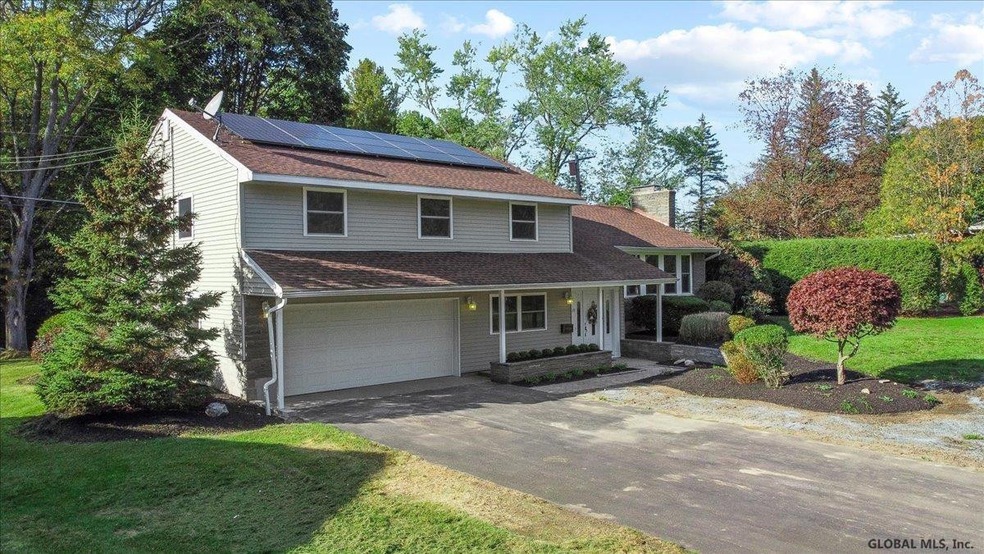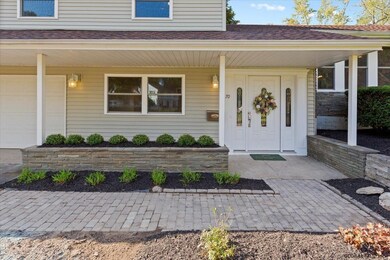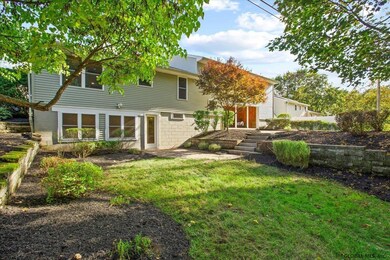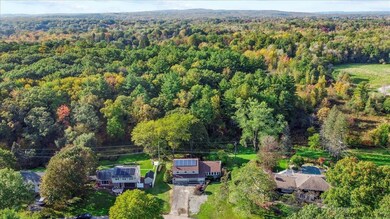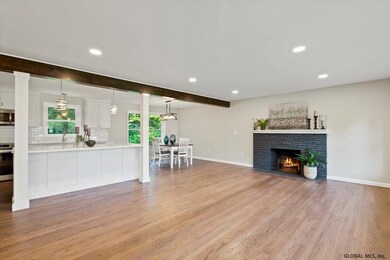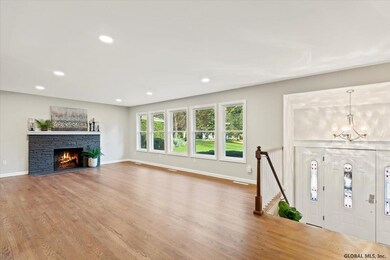
70 St Stephens Ln W Schenectady, NY 12302
Stoodley Corners NeighborhoodHighlights
- Solar Thermal Electric Generation
- Private Lot
- Stone Countertops
- Burnt Hills Ballston Lake Senior High School Rated A-
- Wood Flooring
- No HOA
About This Home
As of November 2021Stunning remodeled home in Burnt Hills Schools!! Brand new EVERYTHING and is the perfect blank slate ready for your style & decor!! This includes remodeled luxury kitchen, new baths, new siding, all new windows, new septic, and so much more!! The natural light that floods through the windows throughout combined with the open floor plan creates a bright & airy feel in the home. Kitchen features oversized kitchen island w/ quartz countertops and an over abundance of cabinet space. Walk out basement with an open air patio that leads to the private backyard oasis!! Enjoy a cup of coffee or a book overlooking the creek in the back of the property. A completely renovated, move in ready home in this neighborhood is an incredibly rare find!! Hurry & schedule your showing while you still can! Superior Condition
Last Agent to Sell the Property
Dominick Marchesiello
KW Platform Listed on: 10/12/2021
Home Details
Home Type
- Single Family
Est. Annual Taxes
- $7,181
Year Built
- Built in 1952
Lot Details
- 0.75 Acre Lot
- Lot Dimensions are 126.9x256.3
- Landscaped
- Private Lot
- Cleared Lot
Parking
- 2 Car Attached Garage
- Off-Street Parking
Home Design
- Split Level Home
- Brick Exterior Construction
- Vinyl Siding
- Asphalt
Interior Spaces
- 2,715 Sq Ft Home
- Paddle Fans
- Wood Burning Fireplace
- Living Room with Fireplace
- Finished Basement
- Walk-Out Basement
- Fire and Smoke Detector
Kitchen
- Eat-In Kitchen
- Oven
- Range
- Microwave
- Dishwasher
- Kitchen Island
- Stone Countertops
Flooring
- Wood
- Laminate
- Tile
Bedrooms and Bathrooms
- 4 Bedrooms
- Primary bedroom located on second floor
Laundry
- Laundry Room
- Laundry on main level
- Dryer
- Washer
Eco-Friendly Details
- Solar Thermal Electric Generation
Outdoor Features
- Patio
- Porch
Utilities
- Forced Air Heating and Cooling System
- Heating System Uses Natural Gas
- Gas Water Heater
- Septic Tank
- High Speed Internet
Community Details
- No Home Owners Association
- Remodeled
Listing and Financial Details
- Legal Lot and Block 4 / 1
- Assessor Parcel Number 422289 22.6-1-4
Ownership History
Purchase Details
Home Financials for this Owner
Home Financials are based on the most recent Mortgage that was taken out on this home.Purchase Details
Home Financials for this Owner
Home Financials are based on the most recent Mortgage that was taken out on this home.Similar Homes in Schenectady, NY
Home Values in the Area
Average Home Value in this Area
Purchase History
| Date | Type | Sale Price | Title Company |
|---|---|---|---|
| Deed | $425,000 | Stewart Title Insurance Co | |
| Warranty Deed | $425,000 | Stewart Title | |
| Warranty Deed | $147,500 | None Listed On Document |
Mortgage History
| Date | Status | Loan Amount | Loan Type |
|---|---|---|---|
| Open | $340,000 | New Conventional | |
| Closed | $340,000 | New Conventional | |
| Previous Owner | $0 | Credit Line Revolving |
Property History
| Date | Event | Price | Change | Sq Ft Price |
|---|---|---|---|---|
| 11/30/2021 11/30/21 | Sold | $425,000 | +13.4% | $157 / Sq Ft |
| 10/17/2021 10/17/21 | Pending | -- | -- | -- |
| 10/12/2021 10/12/21 | For Sale | $374,900 | +154.2% | $138 / Sq Ft |
| 03/25/2021 03/25/21 | Sold | $147,500 | 0.0% | $76 / Sq Ft |
| 03/25/2021 03/25/21 | Pending | -- | -- | -- |
| 03/23/2021 03/23/21 | For Sale | $147,500 | -- | $76 / Sq Ft |
Tax History Compared to Growth
Tax History
| Year | Tax Paid | Tax Assessment Tax Assessment Total Assessment is a certain percentage of the fair market value that is determined by local assessors to be the total taxable value of land and additions on the property. | Land | Improvement |
|---|---|---|---|---|
| 2024 | $3,805 | $284,800 | $33,500 | $251,300 |
| 2023 | $3,805 | $284,800 | $33,500 | $251,300 |
| 2022 | $10,888 | $284,800 | $33,500 | $251,300 |
| 2021 | $7,045 | $188,600 | $33,500 | $155,100 |
| 2020 | $6,553 | $188,600 | $33,500 | $155,100 |
| 2019 | $2,559 | $188,600 | $33,500 | $155,100 |
| 2018 | $2,559 | $188,600 | $33,500 | $155,100 |
| 2017 | $6,151 | $188,600 | $33,500 | $155,100 |
| 2016 | $2,515 | $188,600 | $33,500 | $155,100 |
| 2015 | -- | $188,600 | $33,500 | $155,100 |
| 2014 | -- | $188,600 | $33,500 | $155,100 |
Agents Affiliated with this Home
-
D
Seller's Agent in 2021
Dominick Marchesiello
KW Platform
-
Angela Brady

Buyer's Agent in 2021
Angela Brady
Equitas Realty
(518) 596-9400
1 in this area
39 Total Sales
Map
Source: Global MLS
MLS Number: 202130374
APN: 022-006-0001-004-000-0000
