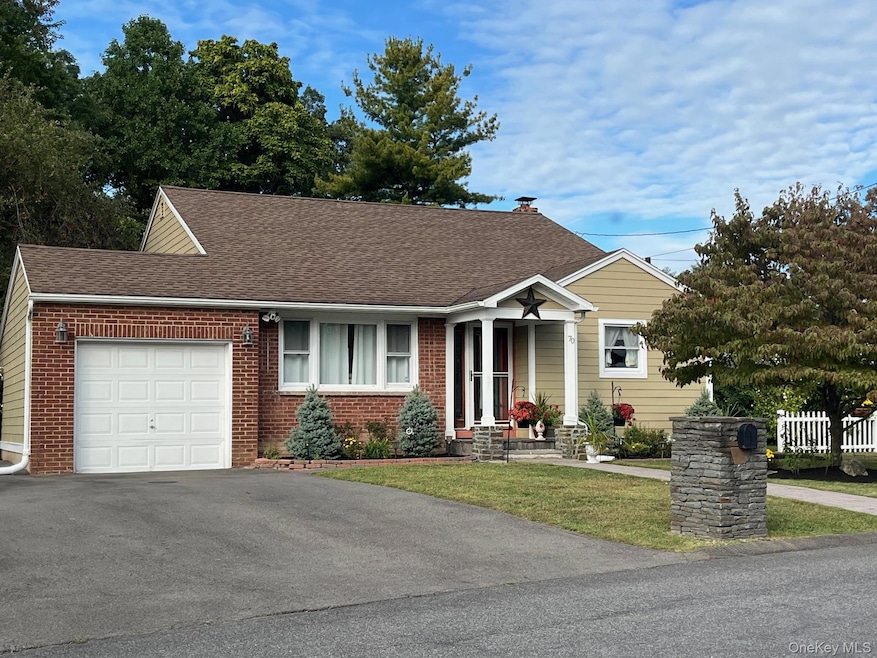70 Stahlman Place Kingston, NY 12401
Estimated payment $3,023/month
Highlights
- Granite Countertops
- Stainless Steel Appliances
- Double Pane Windows
- Kingston High School Rated A-
- Galley Kitchen
- Home Security System
About This Home
This well maintained split level home is located in the Hudson Valley, and in one of Kingston's most desirable neighborhoods, minutes away to shopping, schools, art galleries, historic districts, Hudson River and major highways. The spacious backyard oasis with it's covered stone patio, stone BBQ kitchen area, peaceful water feature and firepit is perfect for large gatherings or a retreat from busy days while enjoying your favorite drink. It is designed for seamless indoor-outdoor entertaining. And- you also have your very own apple tree waiting for you to pick and bake those delicious apple pies. During the summer months, the newly installed central air conditioning perfectly cools the home for your relaxation. This home is complemented by 3 bedrooms, 1 full and one half bath(w/shower) plus a spacious lower level family room that has access to the large laundry room and one car garage. The kitchen was modernized with high end cabinets, counter tops and a custom made marble dining table to accommodate large family dinners. The living room is cozy and flows seamlessly into the dining area and kitchen which is a perfect design for entertaining. The original exterior siding was replaced with Hardie Board which is long lasting, and low maintenance for your peace of mind and continued beauty. Whether your first home, looking to relocate, or for a weekend retreat, this is perfect. So, what are you waiting for? Call today for an appointment
Home Details
Home Type
- Single Family
Est. Annual Taxes
- $6,344
Year Built
- Built in 1955
Lot Details
- 9,520 Sq Ft Lot
- Lot Dimensions are 80x119
- South Facing Home
- Landscaped
- Back and Front Yard
Parking
- 1 Car Garage
- Driveway
Home Design
- Split Level Home
- HardiePlank Type
Interior Spaces
- 1,446 Sq Ft Home
- Double Pane Windows
- Home Security System
- Laundry Room
- Finished Basement
Kitchen
- Galley Kitchen
- Stainless Steel Appliances
- Granite Countertops
Bedrooms and Bathrooms
- 3 Bedrooms
Location
- Property is near a golf course
- City Lot
Schools
- Chambers Elementary School
- M Clifford Miller Middle School
- Kingston High School
Utilities
- Central Air
- Ductless Heating Or Cooling System
- Ducts Professionally Air-Sealed
- Baseboard Heating
- Hot Water Heating System
- Heating System Uses Oil
Listing and Financial Details
- Legal Lot and Block 19 / 1
Map
Home Values in the Area
Average Home Value in this Area
Tax History
| Year | Tax Paid | Tax Assessment Tax Assessment Total Assessment is a certain percentage of the fair market value that is determined by local assessors to be the total taxable value of land and additions on the property. | Land | Improvement |
|---|---|---|---|---|
| 2024 | $7,282 | $122,500 | $26,600 | $95,900 |
| 2023 | $7,138 | $122,500 | $26,600 | $95,900 |
| 2022 | $6,838 | $122,500 | $26,600 | $95,900 |
| 2021 | $6,838 | $115,000 | $26,600 | $88,400 |
| 2020 | $5,648 | $115,000 | $26,600 | $88,400 |
| 2019 | $5,275 | $115,000 | $26,600 | $88,400 |
| 2018 | $5,500 | $115,000 | $26,600 | $88,400 |
| 2017 | $5,405 | $115,000 | $26,600 | $88,400 |
| 2016 | $5,303 | $115,000 | $26,600 | $88,400 |
| 2015 | -- | $115,000 | $26,600 | $88,400 |
| 2014 | -- | $115,000 | $26,600 | $88,400 |
Property History
| Date | Event | Price | Change | Sq Ft Price |
|---|---|---|---|---|
| 09/11/2025 09/11/25 | For Sale | $468,000 | -- | $324 / Sq Ft |
Purchase History
| Date | Type | Sale Price | Title Company |
|---|---|---|---|
| Deed | $160,000 | None Available |
Mortgage History
| Date | Status | Loan Amount | Loan Type |
|---|---|---|---|
| Open | $146,000 | Unknown |
Source: OneKey® MLS
MLS Number: 911710
APN: 5400-048.057-0001-019.000-0000
- 95 Yarmouth St
- 100 Harwich St
- 101 Hinsdale St
- 29 Harwich St
- 130 Wrentham St
- 49 Wrentham St
- 110 Harding Ave
- 35 Amsterdam Ave
- 80 Roosevelt Ave
- 50 Lipton St
- 94 Roosevelt Ave
- 16 Roosevelt Ave
- 429 Albany Ave
- 36-38 Manor Place
- 28 Tietjen Ave
- 411 Albany Ave
- 1033 Stoll Ct
- 990 Flatbush Rd
- 1041 Pine Place
- 1089 Morton Blvd
- 45 Birch St
- 297 Clifton Ave
- 15 Railroad Ave Unit 2A
- 127 E Chester St Unit 2
- 44 Prince St Unit 3
- 314 Wall St Unit Fl3
- 86 Cedar St Unit 1st Floor
- 500 Washington Ave
- 194 Wall St Unit 4
- 194 Wall St Unit 3
- 76 Hoffman St Unit 1
- 65 Green St Unit 1
- 65 Green St Unit 65 - Downstairs
- 343 Washington Ave Unit 3
- 343 Washington Ave
- 163 Hurley Ave
- 40 Country Ln
- 124 Lucas Ave Unit A8
- 5 Millers Ln Unit 35D
- 165 North St Unit 2Upstairs







