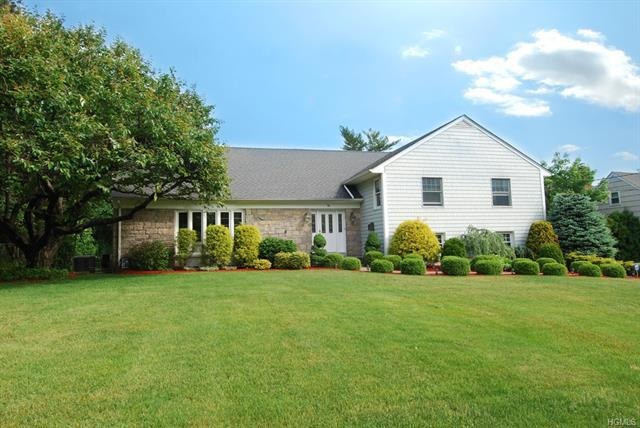
70 Stratton Rd Scarsdale, NY 10583
West Quaker Ridge NeighborhoodHighlights
- Panoramic View
- Property is near public transit
- 1 Fireplace
- Scarsdale Middle School Rated A+
- Wood Flooring
- Formal Dining Room
About This Home
As of June 2025Lovely renovated split-level home set on sprawling park-like, level .5 acre lot. This wonderful Quaker Ridge home features a master bedroom with opening skylight, dressing area, large sitting areas and luxury bath. Over-sized rooms, custom moldings and raised paneling, new gourmet eat-in-kitchen with SS appliances, new hardwood floors, custom walk-in closets, walk-out lower level to patio and garden, whole house generator, new hot water tank and new 2 zone central AC system make this home a must see. Perfect flow throughout. Conveniently located close to Scarsdale recreational facilities and buses to all schools are provided. Just bring your toothbrush and move right in!
Last Agent to Sell the Property
Berkshire Hathaway HS NY Prop Brokerage Phone: 914-834-7777 License #30KA0623059 Listed on: 05/27/2015

Home Details
Home Type
- Single Family
Est. Annual Taxes
- $23,574
Year Built
- Built in 1955 | Remodeled in 2004
Lot Details
- 0.46 Acre Lot
- Back Yard Fenced
- Level Lot
Parking
- 2 Car Attached Garage
- Driveway
Home Design
- Split Level Home
- Frame Construction
- Shake Siding
- Cedar
Interior Spaces
- 3,829 Sq Ft Home
- 2-Story Property
- Skylights
- 1 Fireplace
- Entrance Foyer
- Formal Dining Room
- Wood Flooring
- Panoramic Views
Kitchen
- Eat-In Kitchen
- Oven
- Microwave
- Dishwasher
Bedrooms and Bathrooms
- 5 Bedrooms
- Walk-In Closet
- Powder Room
Laundry
- Dryer
- Washer
Basement
- Walk-Out Basement
- Basement Fills Entire Space Under The House
Schools
- Quaker Ridge Elementary School
- Scarsdale Middle School
- Scarsdale Senior High School
Utilities
- Forced Air Heating and Cooling System
- Heating System Uses Natural Gas
Additional Features
- Patio
- Property is near public transit
Community Details
- Park
Listing and Financial Details
- Exclusions: Ceiling Fan,Chandelier(s)
- Assessor Parcel Number 5001-022-019-00046-000-0000
Ownership History
Purchase Details
Home Financials for this Owner
Home Financials are based on the most recent Mortgage that was taken out on this home.Purchase Details
Home Financials for this Owner
Home Financials are based on the most recent Mortgage that was taken out on this home.Purchase Details
Purchase Details
Home Financials for this Owner
Home Financials are based on the most recent Mortgage that was taken out on this home.Similar Homes in the area
Home Values in the Area
Average Home Value in this Area
Purchase History
| Date | Type | Sale Price | Title Company |
|---|---|---|---|
| Bargain Sale Deed | $1,950,000 | Stewart Title Insurance Compan | |
| Bargain Sale Deed | $1,450,000 | Thoroughbred Title Svcs Llc | |
| Interfamily Deed Transfer | -- | Benchmark Title Agency Llc | |
| Bargain Sale Deed | $1,050,000 | Access Title Ins Agency Inc |
Mortgage History
| Date | Status | Loan Amount | Loan Type |
|---|---|---|---|
| Open | $1,200,000 | New Conventional | |
| Previous Owner | $500,000 | New Conventional | |
| Previous Owner | $500,000 | Credit Line Revolving | |
| Previous Owner | $370,000 | Credit Line Revolving | |
| Previous Owner | $110,000 | Credit Line Revolving | |
| Previous Owner | $20,131 | New Conventional | |
| Previous Owner | $1,050,000 | Adjustable Rate Mortgage/ARM | |
| Previous Owner | $581,680 | Unknown | |
| Previous Owner | $60,000 | Credit Line Revolving | |
| Previous Owner | $190,000 | Credit Line Revolving | |
| Previous Owner | $650,000 | Purchase Money Mortgage |
Property History
| Date | Event | Price | Change | Sq Ft Price |
|---|---|---|---|---|
| 06/16/2025 06/16/25 | Sold | $1,950,000 | -11.2% | $552 / Sq Ft |
| 03/17/2025 03/17/25 | Pending | -- | -- | -- |
| 01/29/2025 01/29/25 | For Sale | $2,195,000 | +51.4% | $621 / Sq Ft |
| 08/18/2015 08/18/15 | Sold | $1,450,000 | +3.9% | $379 / Sq Ft |
| 06/17/2015 06/17/15 | Pending | -- | -- | -- |
| 05/27/2015 05/27/15 | For Sale | $1,395,000 | -- | $364 / Sq Ft |
Tax History Compared to Growth
Tax History
| Year | Tax Paid | Tax Assessment Tax Assessment Total Assessment is a certain percentage of the fair market value that is determined by local assessors to be the total taxable value of land and additions on the property. | Land | Improvement |
|---|---|---|---|---|
| 2024 | $35,515 | $1,350,000 | $950,000 | $400,000 |
| 2023 | $35,835 | $1,350,000 | $950,000 | $400,000 |
| 2022 | $27,978 | $1,350,000 | $950,000 | $400,000 |
| 2021 | $34,260 | $1,350,000 | $950,000 | $400,000 |
| 2020 | $33,935 | $1,350,000 | $950,000 | $400,000 |
| 2019 | $33,677 | $1,350,000 | $950,000 | $400,000 |
| 2018 | $39,284 | $1,350,000 | $950,000 | $400,000 |
| 2017 | $0 | $1,350,000 | $950,000 | $400,000 |
| 2016 | $29,385 | $1,350,000 | $950,000 | $400,000 |
| 2015 | -- | $1,143,000 | $907,000 | $236,000 |
| 2014 | -- | $1,143,000 | $907,000 | $236,000 |
| 2013 | -- | $17,150 | $7,300 | $9,850 |
Agents Affiliated with this Home
-
W
Seller's Agent in 2025
Wendy Katz
Houlihan Lawrence Inc.
-
L
Seller Co-Listing Agent in 2025
Laura Miller
Houlihan Lawrence Inc.
-
T
Buyer's Agent in 2025
Tianying Xu
Houlihan Lawrence Inc.
-
I
Seller's Agent in 2015
Iris Kalt
Berkshire Hathaway Home Services
-
H
Buyer's Agent in 2015
Heather Harrison
Compass Greater NY, LLC
Map
Source: OneKey® MLS
MLS Number: KEY4523823
APN: 5001-022-019-00046-000-0000
