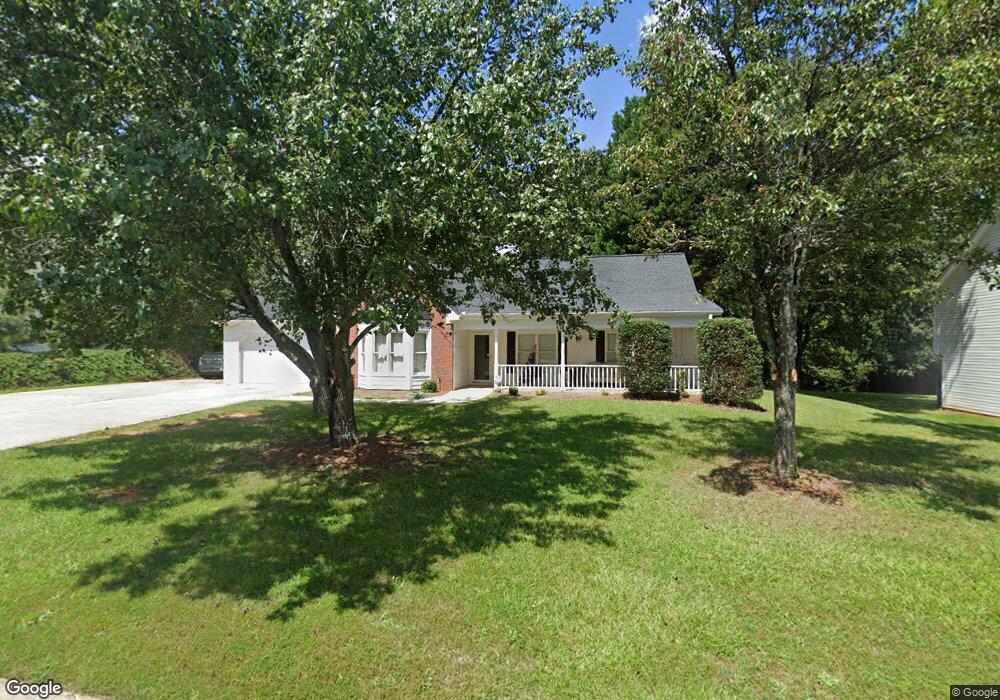70 Summer Walk Dr Covington, GA 30016
Estimated Value: $282,325 - $294,000
3
Beds
2
Baths
1,656
Sq Ft
$174/Sq Ft
Est. Value
About This Home
This home is located at 70 Summer Walk Dr, Covington, GA 30016 and is currently estimated at $287,581, approximately $173 per square foot. 70 Summer Walk Dr is a home located in Newton County with nearby schools including Live Oak Elementary School, Veterans Memorial Middle School, and Newton High School.
Ownership History
Date
Name
Owned For
Owner Type
Purchase Details
Closed on
Jul 18, 2018
Sold by
Pilgrim Martha Vivian
Bought by
Tinker Jennifer Ann and Tinker Robin K
Current Estimated Value
Purchase Details
Closed on
Aug 8, 2016
Sold by
Martha Vivian
Bought by
Pilgrim Martha Vivian and Tinker Jennifer Ann
Purchase Details
Closed on
Aug 8, 1997
Sold by
American Properties Inc
Bought by
Pilgrim John B and Pilgrim Martha V
Create a Home Valuation Report for This Property
The Home Valuation Report is an in-depth analysis detailing your home's value as well as a comparison with similar homes in the area
Home Values in the Area
Average Home Value in this Area
Purchase History
| Date | Buyer | Sale Price | Title Company |
|---|---|---|---|
| Tinker Jennifer Ann | -- | -- | |
| Pilgrim Martha Vivian | -- | -- | |
| Pilgrim John B | $102,500 | -- |
Source: Public Records
Tax History Compared to Growth
Tax History
| Year | Tax Paid | Tax Assessment Tax Assessment Total Assessment is a certain percentage of the fair market value that is determined by local assessors to be the total taxable value of land and additions on the property. | Land | Improvement |
|---|---|---|---|---|
| 2024 | $1,366 | $93,480 | $16,800 | $76,680 |
| 2023 | $1,834 | $94,720 | $7,200 | $87,520 |
| 2022 | $1,354 | $77,040 | $7,200 | $69,840 |
| 2021 | $984 | $59,880 | $7,200 | $52,680 |
| 2020 | $1,077 | $59,680 | $7,200 | $52,480 |
| 2019 | $1,070 | $59,040 | $7,200 | $51,840 |
| 2018 | $447 | $53,720 | $7,200 | $46,520 |
| 2017 | $600 | $45,160 | $7,200 | $37,960 |
| 2016 | $302 | $36,480 | $5,200 | $31,280 |
| 2015 | $85 | $30,240 | $5,200 | $25,040 |
| 2014 | $70 | $23,280 | $0 | $0 |
Source: Public Records
Map
Nearby Homes
- 80 Summer Walk Dr
- 60 Summer Walk Dr
- 90 Summer Walk Dr
- 50 Summer Walk Dr
- 480 Hinton Chase Pkwy
- 75 Summer Walk Dr Unit 1
- 65 Summer Walk Dr
- 470 Hinton Chase Pkwy
- 500 Hinton Chase Pkwy Unit 47
- 500 Hinton Chase Pkwy
- 100 Summer Walk Dr Unit 1
- 95 Summer Walk Dr
- 55 Summer Walk Dr
- 460 Hinton Chase Pkwy
- 40 Summer Walk Dr
- 25 Forest Brook Dr
- 105 Summer Walk Dr
- 510 Hinton Chase Pkwy Unit 48
- 510 Hinton Chase Pkwy
- 110 Summer Walk Dr
