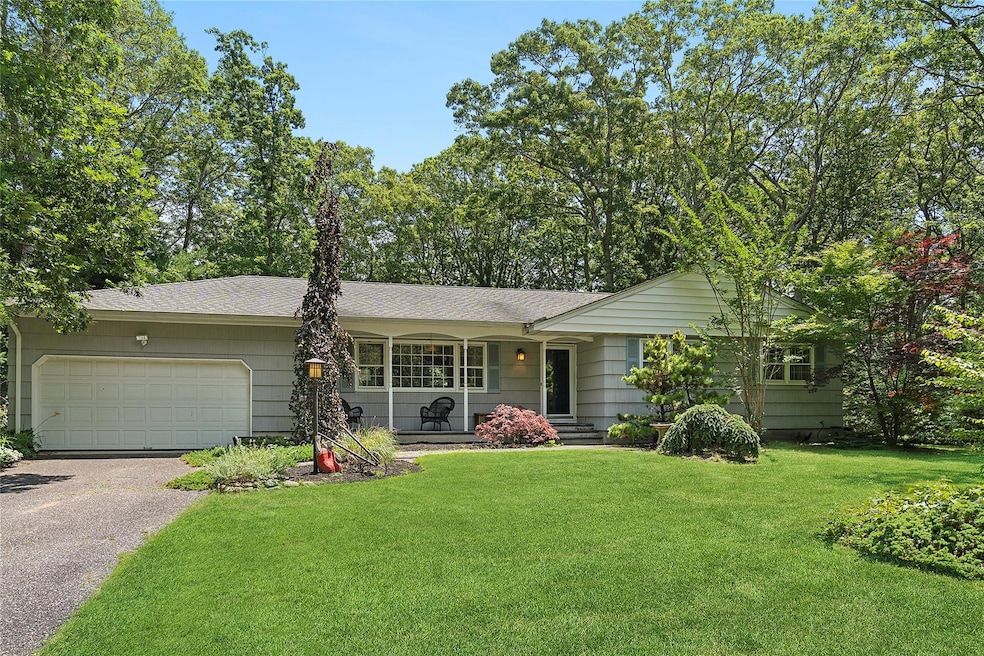
70 Sunny Line Dr Calverton, NY 11933
Calverton NeighborhoodEstimated payment $4,480/month
Highlights
- Ranch Style House
- Covered Patio or Porch
- Crown Molding
- Granite Countertops
- Stainless Steel Appliances
- Tankless Water Heater
About This Home
Located in the serene and scenic community of Timber Park this well maintained and upgraded 3 bedroom 2 bathroom home is nestled on a level wooded half acre lot. Enjoy outdoor living with a spacious back yard including a covered porch and paver patio.
Step inside to craftsmanship that is unmatched. The interior showcases such features as custom millwork, moldings, raised panels and more. A must see!
In the kitchen no expense was spared where you will find custom cabinets, granite counters and stainless-steel appliances including Bosch oven, microwave and dishwasher. The primary and hall baths also received complete upgrades making the home truly move in ready!
Located at the gateway to the North Fork the property is conveniently located near wineries, restaurants, beaches, golf courses and more. Enjoy the rural atmosphere and still be in close proximity to the Long Island Expressway, Tanger Outlet Center, Scotts Pointe Adventure Park and Veterans Memorial Park with biking, hiking trails, and a dog park.
Listing Agent
John Quinn & Co LLC Brokerage Phone: 631-404-2281 License #10491213303 Listed on: 07/06/2025
Home Details
Home Type
- Single Family
Est. Annual Taxes
- $9,148
Year Built
- Built in 1963
Lot Details
- 0.46 Acre Lot
- West Facing Home
- Back Yard Fenced
- Chain Link Fence
Parking
- 1.5 Car Garage
Home Design
- Ranch Style House
- Frame Construction
- Cedar
Interior Spaces
- 1,410 Sq Ft Home
- Crown Molding
- Basement Fills Entire Space Under The House
- Dryer
Kitchen
- Microwave
- Dishwasher
- Stainless Steel Appliances
- Granite Countertops
Bedrooms and Bathrooms
- 3 Bedrooms
- En-Suite Primary Bedroom
- 2 Full Bathrooms
Outdoor Features
- Covered Patio or Porch
Schools
- Riley Avenue Elementary School
- Riverhead Middle School
- Riverhead Senior High School
Utilities
- Ductless Heating Or Cooling System
- Baseboard Heating
- Heating System Uses Oil
- Tankless Water Heater
- Cesspool
- Cable TV Available
Listing and Financial Details
- Exclusions: Dining area ceiling light fixture
- Assessor Parcel Number 0600-097-00-01-00-061-000
Map
Home Values in the Area
Average Home Value in this Area
Tax History
| Year | Tax Paid | Tax Assessment Tax Assessment Total Assessment is a certain percentage of the fair market value that is determined by local assessors to be the total taxable value of land and additions on the property. | Land | Improvement |
|---|---|---|---|---|
| 2024 | $8,656 | $41,200 | $8,900 | $32,300 |
| 2023 | $8,656 | $41,200 | $8,900 | $32,300 |
| 2022 | $7,356 | $41,200 | $8,900 | $32,300 |
| 2021 | $7,356 | $41,200 | $8,900 | $32,300 |
| 2020 | $7,982 | $41,200 | $8,900 | $32,300 |
| 2019 | $7,982 | $0 | $0 | $0 |
| 2018 | -- | $41,200 | $8,900 | $32,300 |
| 2017 | $7,744 | $41,200 | $8,900 | $32,300 |
| 2016 | $7,431 | $41,200 | $8,900 | $32,300 |
| 2015 | -- | $41,200 | $8,900 | $32,300 |
| 2014 | -- | $41,200 | $8,900 | $32,300 |
Property History
| Date | Event | Price | Change | Sq Ft Price |
|---|---|---|---|---|
| 08/01/2025 08/01/25 | Pending | -- | -- | -- |
| 07/06/2025 07/06/25 | For Sale | $679,000 | -- | $482 / Sq Ft |
Purchase History
| Date | Type | Sale Price | Title Company |
|---|---|---|---|
| Bargain Sale Deed | $268,000 | -- | |
| Interfamily Deed Transfer | -- | First American Title Ins Co |
Mortgage History
| Date | Status | Loan Amount | Loan Type |
|---|---|---|---|
| Open | $214,400 | Purchase Money Mortgage |
Similar Homes in the area
Source: OneKey® MLS
MLS Number: 881947
APN: 0600-097-00-01-00-061-000
- 52 Timber Dr
- 121 Fresh Pond Ave
- 707 Fresh Pond Ave Unit 87
- 638 Fresh Pond Ave Unit 305
- 703 Fresh Pond Ave
- 703 Fresh Pond Ave Unit 48
- 703 Fresh Pond Ave Unit 93
- 703 Fresh Pond Ave Unit 126
- 703 Fresh Pond Ave Unit 87
- 703 Fresh Pond Ave Unit 32
- 73 Gregory Way
- 10 Harper Rd
- 0 Fern Rd
- 658 Sound Ave Unit C8
- 11 Pheasant Ln
- 449 Edwards Ave
- 658 Sound Ave
- 658 Sound Ave Unit D-3
- 320 Williams Way S
- 7 Karen Ct






