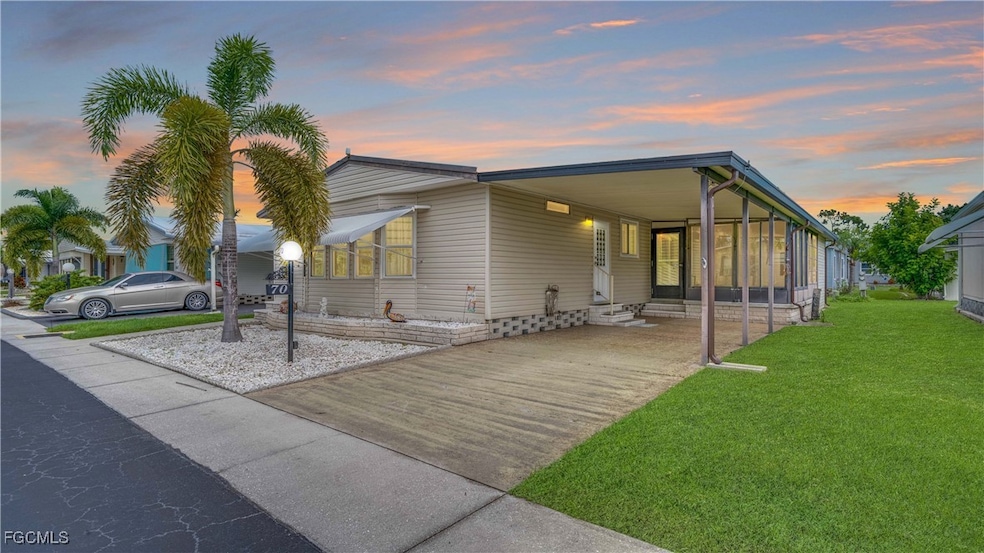
70 Sunrise Ave North Fort Myers, FL 33903
Diplomat NeighborhoodEstimated payment $1,182/month
Highlights
- Concierge
- Clubhouse
- Vaulted Ceiling
- Senior Community
- Maid or Guest Quarters
- Heated Sun or Florida Room
About This Home
Warm & Welcoming SWFL Living in Horizon Village – North Fort Myers, FLORIDA: Discover this beautifully maintained 2-bedroom, 2-bath manufactured home offering a split floor plan and approximately 1,475 sq. ft. of living space in a neighbor-friendly, amenity-rich 55+ community.
Key Features & Updates: Roof - 2024 | AC - 2024 | Hot Water Heater - 2024 | Vinyl Siding - 2018 | Windows - 2017 | Split Floor Plan | Beautiful Flooring Throughout | Clamshell Hurricane Shutters | Repiped? Yes!
Kitchen Enhancements Include: Refrigerator - 2024, Garbage Disposal - 2023, Dishwasher - 2022, Farmhouse Sink.
The kitchen is just steps from the dining area and the expansive living room/family room. Perfect for entertaining.
The primary bedroom is quite large. An ensuite? Of course. The primary bath features a sunken tub, a standalone shower, and a bidet. Counter space abounds.
While the Whirlpool washer and dryer currently reside in the storage area, a hook ups for both appliances are in the home. An easy swap should new residents desire an inside laundry.
$100,000 in shares included the purchase price—no ground rent here! HOA fees - $300/month, covering lawn care, trash removal, and basic cable.
Enjoy the SW Florida lifestyle without breaking the bank! Here is your perfect opportunity.
Property Details
Home Type
- Manufactured Home
Est. Annual Taxes
- $262
Year Built
- Built in 1984
Lot Details
- 4,008 Sq Ft Lot
- Lot Dimensions are 50 x 80 x 50 x 80
- Property fronts a private road
- South Facing Home
- Rectangular Lot
- Manual Sprinklers System
HOA Fees
- $300 Monthly HOA Fees
Home Design
- Shingle Roof
- Vinyl Siding
- Modular or Manufactured Materials
Interior Spaces
- 1,225 Sq Ft Home
- 1-Story Property
- Partially Furnished
- Built-In Features
- Vaulted Ceiling
- Ceiling Fan
- Skylights
- Shutters
- Double Hung Windows
- Sliding Windows
- Combination Dining and Living Room
- Hobby Room
- Heated Sun or Florida Room
- Laminate Flooring
- Fire and Smoke Detector
Kitchen
- Breakfast Bar
- Self-Cleaning Oven
- Range
- Microwave
- Freezer
- Dishwasher
- Disposal
Bedrooms and Bathrooms
- 2 Bedrooms
- Split Bedroom Floorplan
- Walk-In Closet
- Maid or Guest Quarters
- 2 Full Bathrooms
- Bidet
- Bathtub
- Separate Shower
Laundry
- Dryer
- Washer
- Laundry Tub
Parking
- 2 Attached Carport Spaces
- Driveway
Outdoor Features
- Glass Enclosed
- Porch
Utilities
- Central Heating and Cooling System
- High Speed Internet
- Cable TV Available
Listing and Financial Details
- Assessor Parcel Number 28-43-24-03-00000.0700
Community Details
Overview
- Senior Community
- Association fees include management, cable TV, internet, legal/accounting, ground maintenance, recreation facilities, reserve fund, road maintenance, street lights, trash
- 694 Units
- Association Phone (239) 997-1140
- Horizon Village Subdivision
Amenities
- Concierge
- Community Barbecue Grill
- Picnic Area
- Clubhouse
- Billiard Room
- Business Center
- Community Library
Recreation
- Bocce Ball Court
- Shuffleboard Court
- Dog Park
Pet Policy
- Pets up to 35 lbs
- Call for details about the types of pets allowed
- 2 Pets Allowed
Map
Home Values in the Area
Average Home Value in this Area
Property History
| Date | Event | Price | Change | Sq Ft Price |
|---|---|---|---|---|
| 08/29/2025 08/29/25 | For Sale | $159,000 | -- | $130 / Sq Ft |
Similar Homes in North Fort Myers, FL
Source: Florida Gulf Coast Multiple Listing Service
MLS Number: 2025007439
APN: 28-43-24-03-00000.0700
- 40 Sunset Cir
- 78 Sunrise Ave
- 7 Nicklaus Blvd
- 179 Boxmeer Dr
- 364 Hague St Unit 364
- 218 Nicklaus Blvd
- 223 Tiel Ave
- 245 Palmer Blvd
- 238 Lucerne Ave
- 339 Sunrise Ave
- 9105 Flamingo Cir
- 9097 Flamingo Cir
- 258 Lakeside Dr
- 3196 Pluto Cir
- 208 Nicklaus Blvd
- 117 Windmill Blvd Unit 117
- 9278 Desoto Dr
- 415 Zeeland St Unit 415
- 9231 Caloosa Dr
- 9245 Caloosa Dr
- 349 Hans Brinker St Unit 349
- 364 Hague St Unit 364
- 233 Rainbow Dr
- 624 Sunset Ln
- 453 Emden St Unit 453
- 3404 Rainbow Ln
- 3512 Celestial Way
- 16568 Fire Coral Ln
- 2621 Table Coral Trail
- 2700 Diplomat Pkwy E
- 3260 Stockton St
- 16641 Elkhorn Coral Dr
- 14500 N Cleveland Ave
- 2322 NE 24th Terrace
- 2504 NE 23rd Place
- 3260 Stockton St Unit B1
- 3260 Stockton St Unit A1
- 3260 Stockton St Unit S1
- 3165 Bunny Run Dr
- 3187 Estancia Ln






