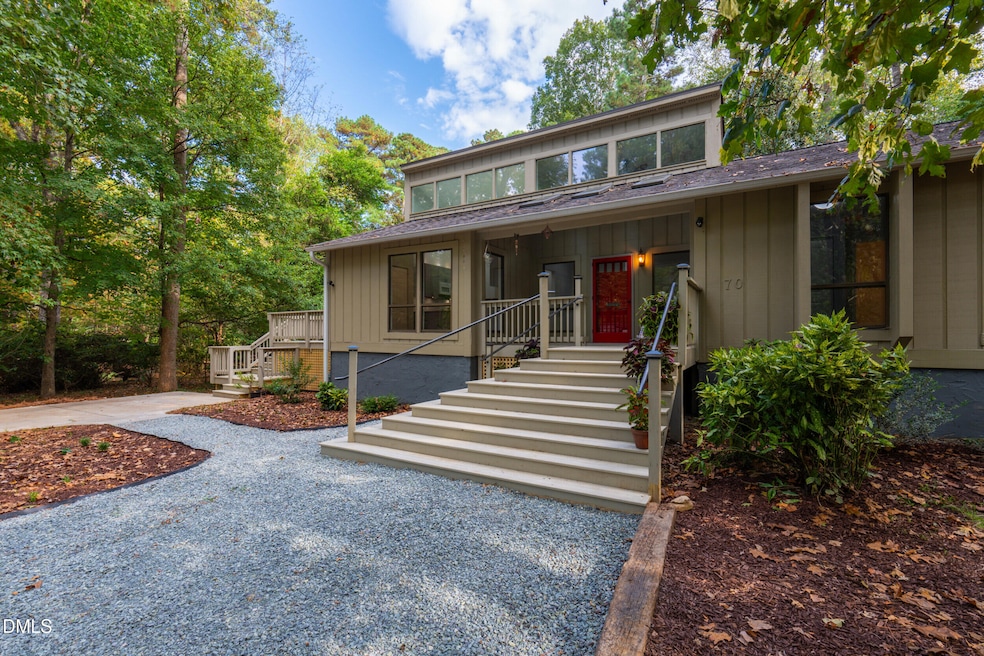70 Trestle Leaf Pittsboro, NC 27312
Estimated payment $3,000/month
Highlights
- Popular Property
- Contemporary Architecture
- Tennis Courts
- Perry W. Harrison Elementary School Rated A-
- Main Floor Bedroom
- Walk-In Closet
About This Home
Enjoy the very best that Fearrington Village has to offer -- a fully renovated home in the wooded, established Historic District, a few steps from the farm, walking trails, and the commercial area of Fearrington! This home has been renewed inside and out; its brand new features include a fully redesigned kitchen with appliances, two baths, three decks, front ''pyramid'' stairs, a ceiling fan and light fixtures, full repainting (inside and out), updated landscaping, and new flooring. The house also boasts a whole house fan, a fenced in back yard that's great for play areas and pets, and an updated outbuilding (of almost 300 sq ft) with a half bath, AC unit, and storage loft...ready for a workshop or home office. You won't find another home like it in the Historic District; make an appointment for a showing today!
Home Details
Home Type
- Single Family
Est. Annual Taxes
- $2,926
Year Built
- Built in 1977
Lot Details
- 0.52 Acre Lot
- Back Yard Fenced
HOA Fees
- $25 Monthly HOA Fees
Parking
- On-Street Parking
Home Design
- Contemporary Architecture
- Shingle Roof
- HardiePlank Type
Interior Spaces
- 1,764 Sq Ft Home
- 1-Story Property
- Ceiling Fan
- Entrance Foyer
- Storage
- Luxury Vinyl Tile Flooring
- Crawl Space
Kitchen
- Electric Cooktop
- Microwave
- Dishwasher
Bedrooms and Bathrooms
- 3 Main Level Bedrooms
- Walk-In Closet
- 2 Full Bathrooms
Laundry
- Laundry in Kitchen
- Electric Dryer Hookup
Schools
- Perry Harrison Elementary School
- Margaret B Pollard Middle School
- Seaforth High School
Utilities
- Forced Air Heating and Cooling System
- Electric Water Heater
- Septic Tank
- Septic System
Listing and Financial Details
- Assessor Parcel Number 0019326
Community Details
Overview
- Association fees include ground maintenance
- Fearrington Home Owners Association, Phone Number (919) 542-1603
- Fearrington Subdivision
- Pond Year Round
Amenities
- Picnic Area
Recreation
- Tennis Courts
- Community Playground
- Park
- Trails
Map
Home Values in the Area
Average Home Value in this Area
Tax History
| Year | Tax Paid | Tax Assessment Tax Assessment Total Assessment is a certain percentage of the fair market value that is determined by local assessors to be the total taxable value of land and additions on the property. | Land | Improvement |
|---|---|---|---|---|
| 2025 | $3,083 | $416,740 | $68,265 | $348,475 |
| 2024 | $3,083 | $286,088 | $56,887 | $229,201 |
| 2023 | $2,577 | $286,088 | $56,887 | $229,201 |
| 2022 | $2,240 | $286,088 | $56,887 | $229,201 |
| 2021 | $1,620 | $286,088 | $56,887 | $229,201 |
| 2020 | $1,620 | $221,552 | $78,884 | $142,668 |
| 2019 | $1,849 | $221,552 | $78,884 | $142,668 |
| 2018 | $0 | $221,552 | $78,884 | $142,668 |
| 2017 | $1,711 | $221,552 | $78,884 | $142,668 |
| 2016 | $1,779 | $229,139 | $75,850 | $153,289 |
| 2015 | $1,752 | $229,139 | $75,850 | $153,289 |
| 2014 | $1,718 | $229,139 | $75,850 | $153,289 |
| 2013 | -- | $229,139 | $75,850 | $153,289 |
Property History
| Date | Event | Price | List to Sale | Price per Sq Ft |
|---|---|---|---|---|
| 02/09/2026 02/09/26 | For Sale | $530,000 | 0.0% | $300 / Sq Ft |
| 01/22/2026 01/22/26 | Pending | -- | -- | -- |
| 11/20/2025 11/20/25 | For Sale | $530,000 | -- | $300 / Sq Ft |
Purchase History
| Date | Type | Sale Price | Title Company |
|---|---|---|---|
| Warranty Deed | $260,000 | None Listed On Document | |
| Warranty Deed | $260,000 | None Listed On Document | |
| Interfamily Deed Transfer | -- | Attorney | |
| Special Warranty Deed | -- | Attorney |
Source: Doorify MLS
MLS Number: 10134186
APN: 19326
- 40 Mcdowell
- 255 Morris Rd
- 246 Fox Ridge Rd
- 4 Macon
- 595 Weathersfield Unit A
- 260 Clover Thatch
- 444 Crossvine Close
- 356 Weymouth Close
- 309 Baneberry Close
- 4604 Montgomery
- 701 Spindlewood
- 480 Beechmast
- 601 Stoneview
- 47 Balfour Run
- 41 Maple Cir
- 132 Deardom Way
- 915 Woodham
- 260 Quarter Gate Trace
- 177 Karen Calhoun Rd
- 281 Karen Calhoun Rd
- 152 Market Chapel Rd Unit A1
- 152 Market Chapel Rd Unit B1
- 152 Market Chapel Rd Unit A2
- 152 Market Chapel Rd
- 67 Andrews Store Rd
- 94 Meadow Run Rd
- 20 Allendale Dr
- 135 Ballentrae Ct
- 254 Deardom Way
- 11 Quail Place Trail
- 288 Stonewall Rd Unit ID1055517P
- 288 Stonewall Rd Unit ID1055516P
- 288 Stonewall Rd Unit ID1055518P
- 1420 Briar Chapel Pkwy
- 153 Abercorn Cir
- 1249 Covered Bridge Trail
- 10 Brown Bear
- 119 Broad Leaf Ct
- 1249 Jordan Hills
- 72 Brown Bear
Ask me questions while you tour the home.







