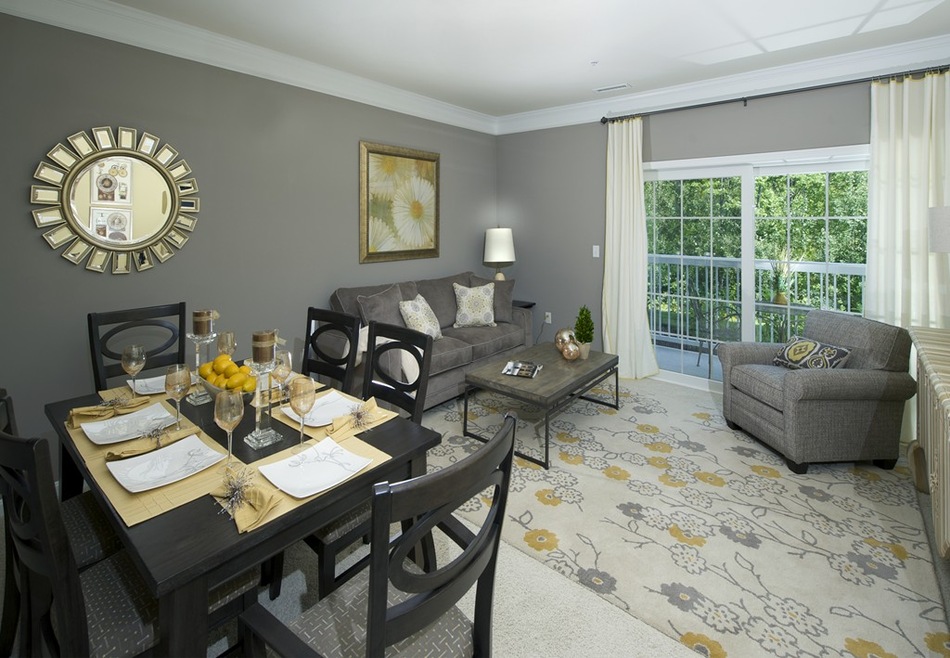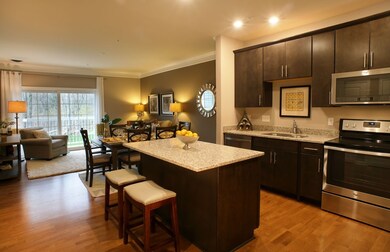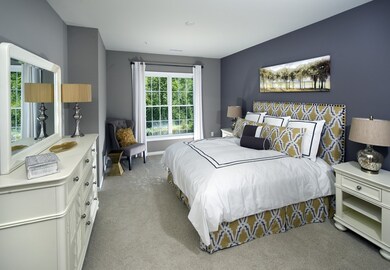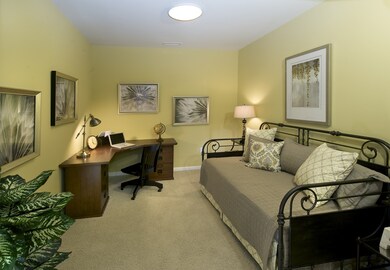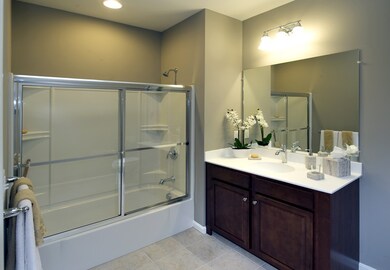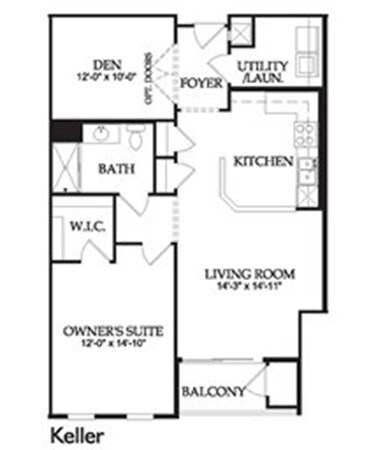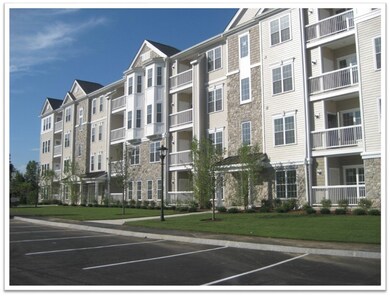
70 Trotter Rd Unit 105 Weymouth, MA 02190
Highlights
- Golf Course Community
- Waterfront
- Engineered Wood Flooring
- Medical Services
- Property is near public transit
- Main Floor Primary Bedroom
About This Home
As of June 2019WHY RENT?! WE ARE IN OUR FINAL PHASE AT WOODSTONE CROSSING! This 945+sf, home features an open granite kitchen with island, large living room w/private balcony, separate den/office, spacious master suite w/walk-in closet, full sized side by side washer & dryer. Located at Union Point with the convenience of the COMMUTER RAIL right outside your door! Pet Friendly! Near Dog Park! Tuesday - Sunday 10-4, by appt only on Mondays. Sales office located 130 Trotter South Weymouth, MA 02190
Property Details
Home Type
- Condominium
Year Built
- Built in 2019
Lot Details
- Waterfront
- Near Conservation Area
- Two or More Common Walls
HOA Fees
- $194 Monthly HOA Fees
Home Design
- Frame Construction
- Shingle Roof
- Rubber Roof
- Stone
Interior Spaces
- 945 Sq Ft Home
- 1-Story Property
- Insulated Windows
- Den
Kitchen
- Range
- Microwave
- Plumbed For Ice Maker
- ENERGY STAR Qualified Dishwasher
- Solid Surface Countertops
- Trash Compactor
- Disposal
Flooring
- Engineered Wood
- Wall to Wall Carpet
- Ceramic Tile
Bedrooms and Bathrooms
- 1 Primary Bedroom on Main
- Walk-In Closet
- 1 Full Bathroom
- Separate Shower
Laundry
- Laundry on main level
- Dryer
- Washer
Home Security
- Intercom
- Door Monitored By TV
Parking
- 2 Car Parking Spaces
- Common or Shared Parking
- Guest Parking
- Off-Street Parking
Location
- Property is near public transit
- Property is near schools
Schools
- Hamilton Elementary School
- Adams & Chapman Middle School
- Weymouth High School
Utilities
- Central Air
- 1 Cooling Zone
- 1 Heating Zone
- Heating System Uses Natural Gas
- Hydro-Air Heating System
- 110 Volts
- Tankless Water Heater
- Cable TV Available
Additional Features
- Energy-Efficient Thermostat
- Balcony
Listing and Financial Details
- Home warranty included in the sale of the property
- Assessor Parcel Number 4944458
Community Details
Overview
- Association fees include insurance, maintenance structure, road maintenance, ground maintenance, snow removal, trash, reserve funds
- 200 Units
- Low-Rise Condominium
- Woodstone Crossing Community
Amenities
- Medical Services
- Shops
- Elevator
Recreation
- Golf Course Community
- Tennis Courts
- Park
- Jogging Path
- Bike Trail
Pet Policy
- Breed Restrictions
Similar Homes in the area
Home Values in the Area
Average Home Value in this Area
Property History
| Date | Event | Price | Change | Sq Ft Price |
|---|---|---|---|---|
| 06/27/2021 06/27/21 | Rented | $2,150 | 0.0% | -- |
| 06/11/2021 06/11/21 | Under Contract | -- | -- | -- |
| 04/15/2021 04/15/21 | For Rent | $2,150 | 0.0% | -- |
| 06/14/2019 06/14/19 | Sold | $352,995 | 0.0% | $374 / Sq Ft |
| 02/28/2019 02/28/19 | Pending | -- | -- | -- |
| 02/10/2019 02/10/19 | Price Changed | $352,995 | +2.0% | $374 / Sq Ft |
| 08/01/2018 08/01/18 | For Sale | $345,995 | -- | $366 / Sq Ft |
Tax History Compared to Growth
Agents Affiliated with this Home
-

Seller's Agent in 2021
Sandy Santoro
Dream Realty
(508) 954-3195
32 Total Sales
-
M
Seller's Agent in 2019
Marianna Iacoi
Pulte Homes of New England
(781) 848-3605
204 Total Sales
Map
Source: MLS Property Information Network (MLS PIN)
MLS Number: 72371879
- 110 Trotter Rd Unit 407
- 90 Trotter Rd Unit 309
- 110 Trotter Rd Unit 104
- 130 Trotter Rd Unit 309
- 184 Stonehaven Dr
- 25 Stonehaven Dr Unit 458
- 25 Stonehaven Dr Unit 340
- 25 Stonehaven Dr Unit 211
- 25 Stonehaven Dr Unit 256
- 25 Stonehaven Dr Unit 451
- 25 Stonehaven Dr Unit 412
- 12 Privet Path
- 82 Snowbird Ave
- 14 Dorset Park Ln
- 32 Thicket St
- 619 Pond St
- 10 Woodcrest Ct Unit 6
- 7 Woodcrest Ct Unit 4
- 6 Robert Post Rd
- 1641 Main St
