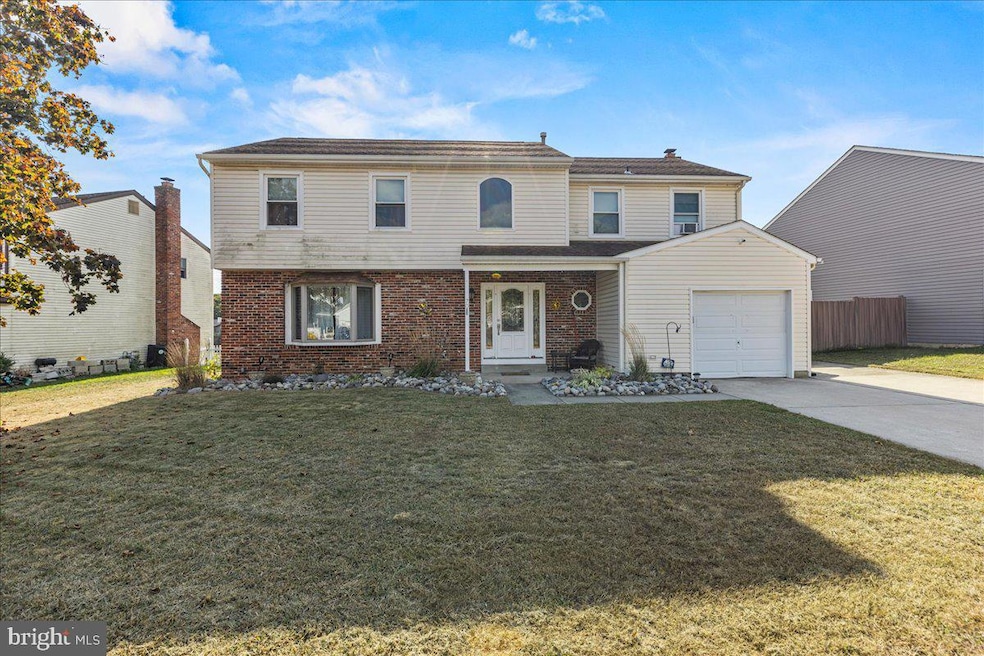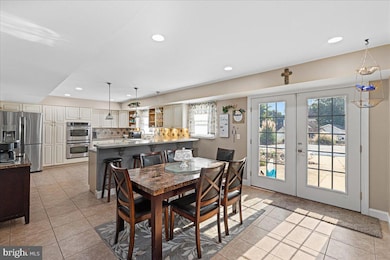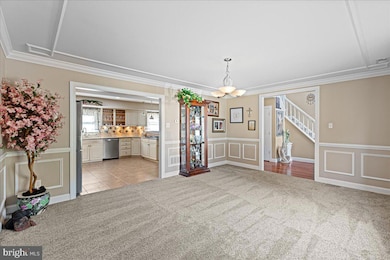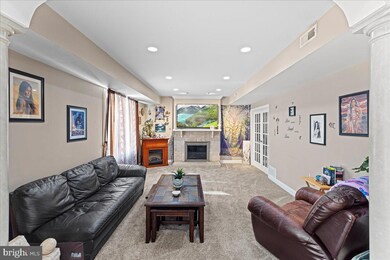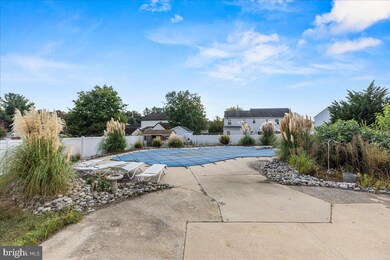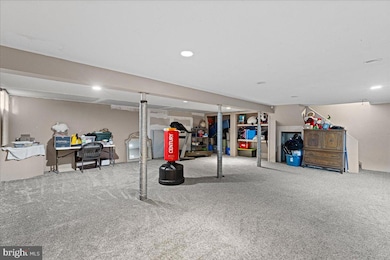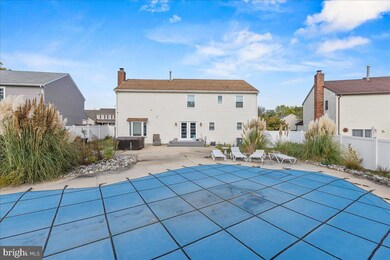70 Twin Ponds Dr Sewell, NJ 08080
Washington Township NeighborhoodEstimated payment $3,271/month
Highlights
- Private Pool
- 1 Fireplace
- No HOA
- Colonial Architecture
- Bonus Room
- 2 Car Attached Garage
About This Home
Welcome to this stunning 4-bedroom, 2.5-bathroom home in the highly sought-after Twin Ponds development. Just a short walk from Washington Township High School, this home offers a perfect blend of style and functionality, featuring a fully finished basement ideal for entertainment or additional living space. The phenomenal backyard is a true retreat, complete with a beautiful inground gunite pool, perfect for summer relaxation and gatherings! Recent updates include a newer roof, HVAC system, and upgraded electrical panel, ensuring peace of mind for years to come. This is a rare opportunity to own a home in such a desirable location with everything you need for comfortable and luxurious living.
Listing Agent
(856) 371-2311 kevinciccone1@gmail.com Real Broker, LLC License #rs329768 Listed on: 10/09/2024

Home Details
Home Type
- Single Family
Est. Annual Taxes
- $10,752
Year Built
- Built in 1988
Lot Details
- 0.28 Acre Lot
- Lot Dimensions are 81.00 x 0.00
- Property is zoned PR2
Parking
- 2 Car Attached Garage
- Front Facing Garage
- Driveway
Home Design
- Colonial Architecture
- Brick Exterior Construction
- Shingle Roof
- Vinyl Siding
Interior Spaces
- 2,578 Sq Ft Home
- Property has 2 Levels
- 1 Fireplace
- Family Room
- Living Room
- Dining Room
- Bonus Room
- Finished Basement
- Crawl Space
- Laundry on main level
Bedrooms and Bathrooms
- 4 Bedrooms
Pool
- Private Pool
Utilities
- Forced Air Heating and Cooling System
- Natural Gas Water Heater
Community Details
- No Home Owners Association
- Twin Ponds Subdivision, Esquire Floorplan
Listing and Financial Details
- Tax Lot 00094
- Assessor Parcel Number 18-00080 03-00094
Map
Home Values in the Area
Average Home Value in this Area
Tax History
| Year | Tax Paid | Tax Assessment Tax Assessment Total Assessment is a certain percentage of the fair market value that is determined by local assessors to be the total taxable value of land and additions on the property. | Land | Improvement |
|---|---|---|---|---|
| 2025 | $10,753 | $290,700 | $36,800 | $253,900 |
| 2024 | $10,451 | $290,700 | $36,800 | $253,900 |
| 2023 | $10,451 | $290,700 | $36,800 | $253,900 |
| 2022 | $10,108 | $290,700 | $36,800 | $253,900 |
| 2021 | $7,447 | $290,700 | $36,800 | $253,900 |
| 2020 | $9,829 | $290,700 | $36,800 | $253,900 |
| 2019 | $9,889 | $271,300 | $36,800 | $234,500 |
| 2018 | $9,778 | $271,300 | $36,800 | $234,500 |
| 2017 | $9,656 | $271,300 | $36,800 | $234,500 |
| 2016 | $9,599 | $271,300 | $36,800 | $234,500 |
| 2015 | $9,463 | $271,300 | $36,800 | $234,500 |
| 2014 | $9,165 | $271,300 | $36,800 | $234,500 |
Property History
| Date | Event | Price | Change | Sq Ft Price |
|---|---|---|---|---|
| 11/14/2024 11/14/24 | Pending | -- | -- | -- |
| 10/09/2024 10/09/24 | For Sale | $449,900 | +60.7% | $175 / Sq Ft |
| 05/04/2015 05/04/15 | Sold | $280,000 | 0.0% | $109 / Sq Ft |
| 03/12/2015 03/12/15 | Pending | -- | -- | -- |
| 03/05/2015 03/05/15 | For Sale | $279,900 | -- | $109 / Sq Ft |
Purchase History
| Date | Type | Sale Price | Title Company |
|---|---|---|---|
| Interfamily Deed Transfer | -- | None Available | |
| Deed | -- | None Available | |
| Interfamily Deed Transfer | -- | Congress | |
| Deed | $177,000 | Congress Title Corp |
Mortgage History
| Date | Status | Loan Amount | Loan Type |
|---|---|---|---|
| Previous Owner | $141,800 | Purchase Money Mortgage | |
| Previous Owner | $141,600 | Purchase Money Mortgage |
Source: Bright MLS
MLS Number: NJGL2048664
APN: 18-00080-03-00094
- 25 Windsor Ct Unit G1
- 3 Windsor Ct Unit D3
- 28 Pickwick Place Unit L4
- 27 Pickwick Place Unit L3
- 55 Twin Ponds Dr
- 1 Neville Ct
- 15 Ipswich Place Unit BUILDING N
- 7 Allison Place Unit A6
- 602 Hurffville Crosskeys Rd
- 18 Brighton Place
- 33 Brighton Place Unit F1
- 13 Camelot Place
- 412 Ganttown Rd
- 106 Capella Rd
- 66 Bently Dr
- 14 Benner Rd
- 26 Old York Rd
- 370 Ganttown Rd
- 1706 Franklin Ct
- 7 John Hancock Bldg Unit 7
