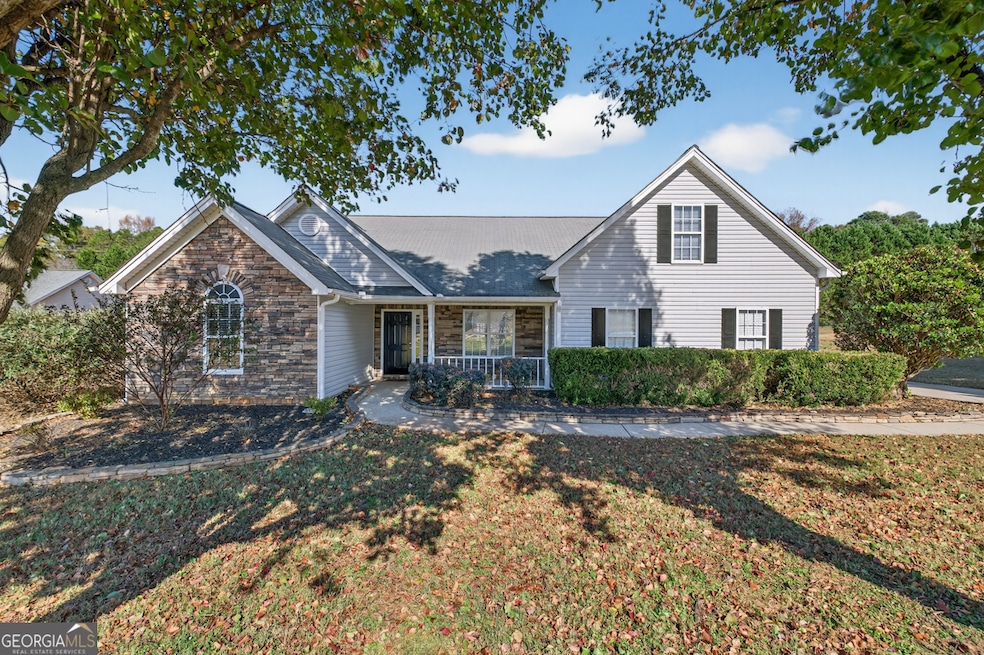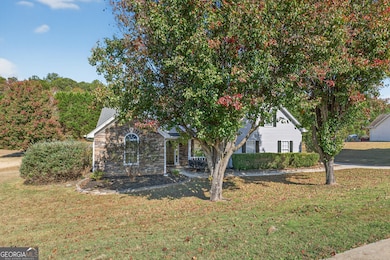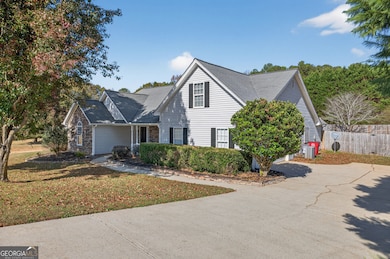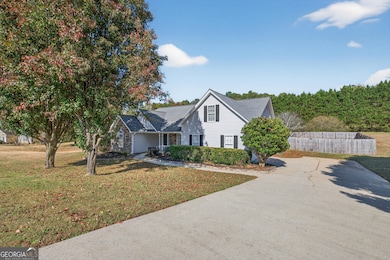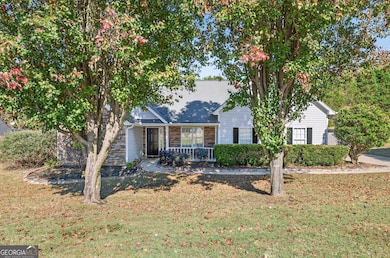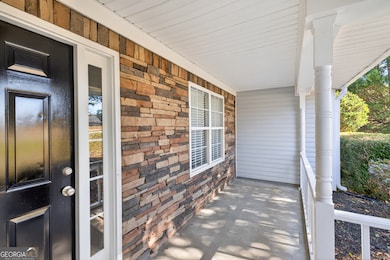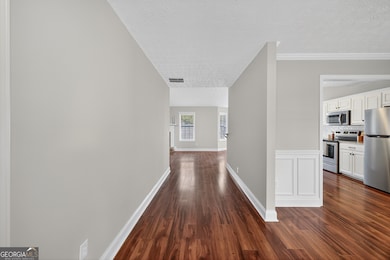70 Tysor Ct Jefferson, GA 30549
Estimated payment $2,168/month
Highlights
- 0.99 Acre Lot
- Vaulted Ceiling
- Main Floor Primary Bedroom
- West Jackson Middle School Rated A-
- 1.5-Story Property
- Solid Surface Countertops
About This Home
This charming 4 bedroom / 2 bathroom home is located in the Dillons Walk neighborhood just off Hwy 124 in Jefferson. It sits on a mostly level .99+/- acre lot and has a fenced backyard with newer privacy fencing. Walking up to the home, you will love the shaded rocking chair front porch. Inside, this home features a split floorplan with 3 bedrooms on the main floor and the 4th bedroom upstairs. The primary bedroom is located on the opposite side of the home from the secondary bedrooms. The primary bedroom has a large trey ceiling and a large walk-in closet. The primary bathroom is open, spacious, and offers TONS of counter space, plus a large soaker tub and separate shower. In the kitchen, you have stainless appliances, granite countertops accented by a subway tile backsplash, and a breakfast bar overlooking the living room which includes a wood burning fireplace. Interior has been recently painted, and all main level carpet was just replaced. This amazing small neighborhood has great neighbors with NO HOA! With great schools, grocery stores, and restaurants less than 10 minutes away, you will fall in love with this home.
Listing Agent
Keller Williams Realty Atl. Partners License #391856 Listed on: 11/13/2025

Home Details
Home Type
- Single Family
Est. Annual Taxes
- $2,598
Year Built
- Built in 2002
Lot Details
- 0.99 Acre Lot
- Privacy Fence
- Wood Fence
- Back Yard Fenced
- Level Lot
Home Design
- 1.5-Story Property
- Slab Foundation
- Composition Roof
- Stone Siding
- Vinyl Siding
- Stone
Interior Spaces
- 2,056 Sq Ft Home
- Tray Ceiling
- Vaulted Ceiling
- Ceiling Fan
- Living Room with Fireplace
- Formal Dining Room
- Laundry in Mud Room
Kitchen
- Breakfast Bar
- Oven or Range
- Microwave
- Dishwasher
- Stainless Steel Appliances
- Solid Surface Countertops
Flooring
- Carpet
- Laminate
- Tile
Bedrooms and Bathrooms
- 4 Bedrooms | 3 Main Level Bedrooms
- Primary Bedroom on Main
- Split Bedroom Floorplan
- Walk-In Closet
- 2 Full Bathrooms
- Double Vanity
- Soaking Tub
- Separate Shower
Parking
- 4 Car Garage
- Side or Rear Entrance to Parking
- Garage Door Opener
Outdoor Features
- Patio
- Porch
Schools
- Gum Springs Elementary School
- West Jackson Middle School
- Jackson County High School
Utilities
- Central Heating and Cooling System
- Electric Water Heater
- Septic Tank
- Cable TV Available
Community Details
- No Home Owners Association
- Dillons Walk Subdivision
Map
Home Values in the Area
Average Home Value in this Area
Tax History
| Year | Tax Paid | Tax Assessment Tax Assessment Total Assessment is a certain percentage of the fair market value that is determined by local assessors to be the total taxable value of land and additions on the property. | Land | Improvement |
|---|---|---|---|---|
| 2025 | $2,649 | $100,240 | $24,000 | $76,240 |
| 2024 | $2,649 | $100,240 | $24,000 | $76,240 |
| 2023 | $2,631 | $90,200 | $24,000 | $66,200 |
| 2022 | $2,215 | $78,000 | $24,000 | $54,000 |
| 2021 | $1,996 | $70,000 | $16,000 | $54,000 |
| 2020 | $1,894 | $60,960 | $16,000 | $44,960 |
| 2019 | $1,923 | $60,960 | $16,000 | $44,960 |
| 2018 | $1,873 | $58,720 | $16,000 | $42,720 |
| 2017 | $1,838 | $57,208 | $16,000 | $41,208 |
| 2016 | $1,848 | $57,208 | $16,000 | $41,208 |
| 2015 | $1,745 | $54,196 | $10,000 | $44,196 |
| 2014 | $1,571 | $47,051 | $10,000 | $37,051 |
| 2013 | -- | $47,050 | $10,000 | $37,050 |
Property History
| Date | Event | Price | List to Sale | Price per Sq Ft | Prior Sale |
|---|---|---|---|---|---|
| 02/06/2026 02/06/26 | Price Changed | $380,000 | -1.3% | $185 / Sq Ft | |
| 01/08/2026 01/08/26 | Price Changed | $385,000 | -1.3% | $187 / Sq Ft | |
| 11/13/2025 11/13/25 | For Sale | $390,000 | +11.4% | $190 / Sq Ft | |
| 01/12/2023 01/12/23 | Sold | $350,000 | -2.8% | $170 / Sq Ft | View Prior Sale |
| 12/13/2022 12/13/22 | Pending | -- | -- | -- | |
| 10/20/2022 10/20/22 | For Sale | $360,000 | -- | $175 / Sq Ft |
Purchase History
| Date | Type | Sale Price | Title Company |
|---|---|---|---|
| Warranty Deed | $350,000 | -- | |
| Warranty Deed | $220,000 | -- | |
| Warranty Deed | $145,000 | -- | |
| Deed | -- | -- | |
| Deed | $143,500 | -- | |
| Deed | $108,000 | -- |
Mortgage History
| Date | Status | Loan Amount | Loan Type |
|---|---|---|---|
| Open | $343,660 | FHA | |
| Previous Owner | $252,972 | New Conventional | |
| Previous Owner | $147,959 | New Conventional | |
| Previous Owner | $142,299 | FHA | |
| Previous Owner | $143,500 | New Conventional |
Source: Georgia MLS
MLS Number: 10643627
APN: 082B-026
- 368 Bullock Pass
- 382 Bullock Pass
- 398 Bullock Pass
- 414 Bullock Pass
- 328 Bullock Pass
- 320 Bullock Pass
- 304 Bullock Pass
- 395 Bullock Pass
- 379 Bullock Pass
- 365 Bullock Pass
- 351 Bullock Pass
- 411 Bullock Pass
- 325 Bullock Pass
- 441 Bullock Pass
- 210 Bullock Pass
- 346 Meadow Creek Dr
- 346 Meadowcreek Dr
- 285 Meadowcreek Dr
- 707 River Mist Cir
- 488 Amherst Way Unit Reno
- 488 Amherst Way Unit Oakmont
- 488 Amherst Way Unit Southport
- 488 Amherst Way
- 1160 River Mist Cir
- 320 Paxton Ln
- 304 Red Cap Cir
- 25 Jefferson Walk Cir
- 89 Savannah Ln
- 120 Ellington Dr
- 66 Red Dragon Dr
- 339 Mahaffey St
- 230 Blue Dragon Dr
- 659 Independence Ave
- 706 Independence Ave
- 180 Pendergrass Farms Cir
- 743 Sycamore St
- 821 Independence Ave
- 53 Sugar Leaf Ln
Ask me questions while you tour the home.
